5505 Case Drive Sw, Wyoming, MI 49418
Local realty services provided by:ERA Greater North Properties
5505 Case Drive Sw,Wyoming, MI 49418
$749,900
- 4 Beds
- 3 Baths
- 2,311 sq. ft.
- Single family
- Pending
Listed by: norm buffum
Office: bellabay realty llc.
MLS#:25054161
Source:MI_GRAR
Price summary
- Price:$749,900
- Price per sq. ft.:$324.49
About this home
5505 Case Dr
Located in the Grandville School District, this professionally designed home at 5505 Casse Drive offers a refined modern farmhouse aesthetic with a moody all-black exterior and thoughtfully selected interior finishes. The layout includes four bedrooms, two and a half baths, and a three-stall garage in Kingsfield Estates.
The main level features an open floor plan with the kitchen and great room connecting comfortably. The kitchen includes quartz countertops, a spacious island, a walk-in pantry, stainless steel appliances, and a masonry backsplash that adds texture and depth. Custom trim details continue throughout the home for a cohesive, elevated feel. The great room centers around a fireplace, while a den off the foyer provides an ideal space for a home office or quiet study.The primary suite features a cathedral ceiling with a custom stained beam. The bath includes a double quartz vanity, a custom tile walk-in shower, a private water closet, and a large walk-in closet. The mudroom offers built-in lockers with a nearby laundry room and half bath. The laundry room includes checkered board flooring for an added architectural detail.
The upper level includes three additional bedrooms, a spacious loft, and a full bath. The lower level provides room for future expansion, with the potential for a large family room, additional bedroom, flex space, and a full bath.
A full landscape package is installed, and exterior masonry details give the home a polished, grounded presence. Located in the City of Wyoming with Kent County taxes and close proximity to M6, Wilson Avenue, Rivertown Mall, restaurants, and daily conveniences.
Move-in ready, with a curated design approach and finishes chosen for both longevity and style.
Contact an agent
Home facts
- Year built:2025
- Listing ID #:25054161
- Added:57 day(s) ago
- Updated:December 17, 2025 at 10:04 AM
Rooms and interior
- Bedrooms:4
- Total bathrooms:3
- Full bathrooms:2
- Half bathrooms:1
- Living area:2,311 sq. ft.
Heating and cooling
- Heating:Forced Air
Structure and exterior
- Year built:2025
- Building area:2,311 sq. ft.
- Lot area:0.26 Acres
Schools
- High school:Grandville High School
- Middle school:Grandville Middle School
- Elementary school:Century Park Elementary School
Utilities
- Water:Public
Finances and disclosures
- Price:$749,900
- Price per sq. ft.:$324.49
New listings near 5505 Case Drive Sw
- New
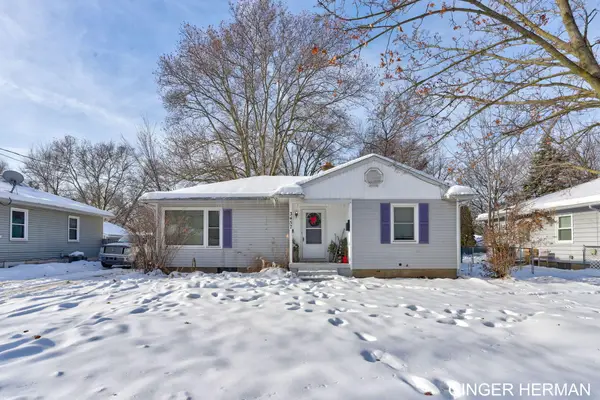 $279,900Active3 beds 2 baths1,560 sq. ft.
$279,900Active3 beds 2 baths1,560 sq. ft.3457 Collingwood Avenue Sw, Wyoming, MI 49519
MLS# 25062257Listed by: FIVE STAR REAL ESTATE (JENISON) - New
 $484,900Active4 beds 4 baths2,813 sq. ft.
$484,900Active4 beds 4 baths2,813 sq. ft.2713 Gullmont Drive Sw, Wyoming, MI 49418
MLS# 25062198Listed by: WEST MICHIGAN REALTY PROS - New
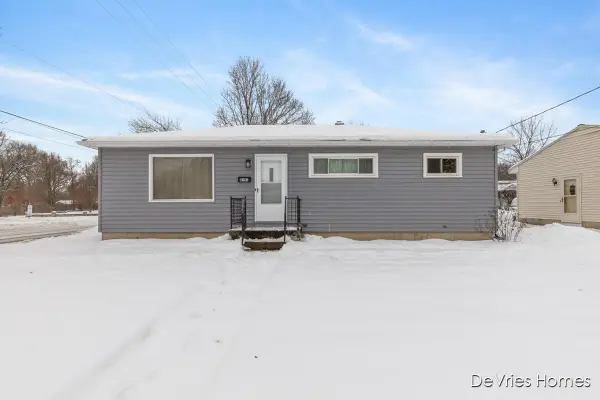 $279,900Active3 beds 1 baths1,440 sq. ft.
$279,900Active3 beds 1 baths1,440 sq. ft.4191 Oriole Avenue Sw, Wyoming, MI 49509
MLS# 25061905Listed by: DEVRIES HOMES - New
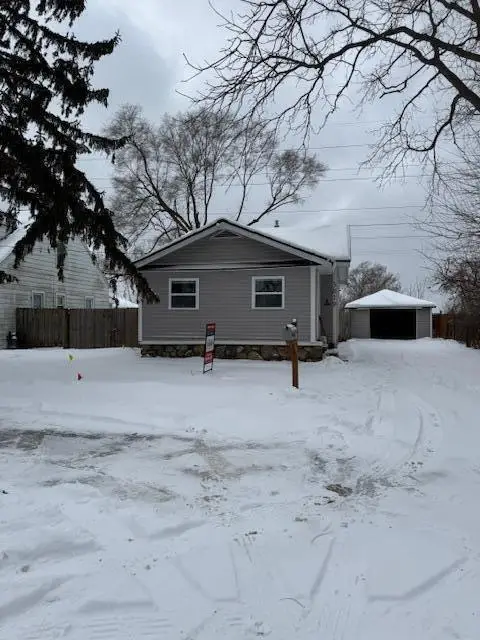 $221,900Active2 beds 1 baths844 sq. ft.
$221,900Active2 beds 1 baths844 sq. ft.3819 Loraine Avenue Sw, Wyoming, MI 49548
MLS# 25061862Listed by: 616 REALTY LLC - New
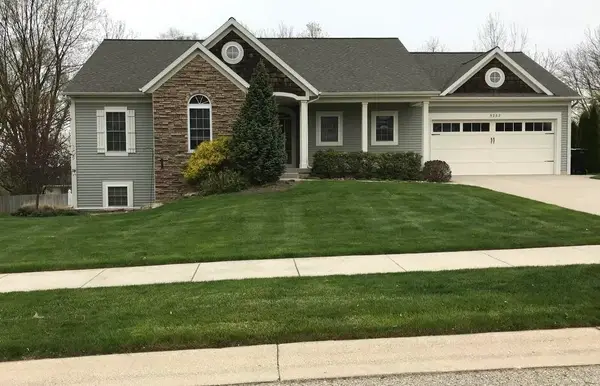 $530,000Active5 beds 3 baths1,618 sq. ft.
$530,000Active5 beds 3 baths1,618 sq. ft.5262 Naples Cedar Drive Sw, Wyoming, MI 49519
MLS# 25061836Listed by: INDEPENDENCE REALTY (MAIN) - Open Sat, 12 to 2pmNew
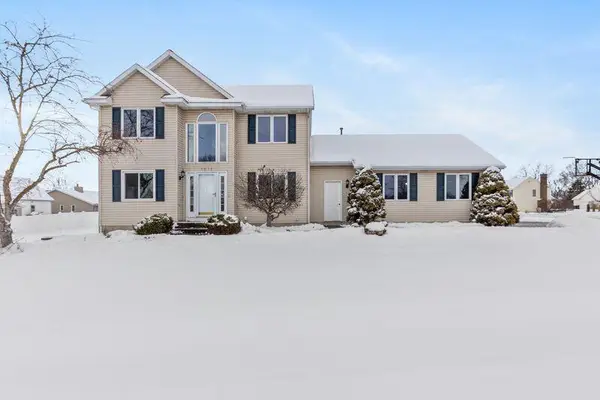 $495,000Active4 beds 4 baths1,998 sq. ft.
$495,000Active4 beds 4 baths1,998 sq. ft.5075 Windybrook Drive Sw, Wyoming, MI 49418
MLS# 25061814Listed by: COLDWELL BANKER SCHMIDT REALTORS - New
 $219,000Active2 beds 2 baths860 sq. ft.
$219,000Active2 beds 2 baths860 sq. ft.1222 Rathbone Street Sw, Wyoming, MI 49509
MLS# 25061646Listed by: KELLER WILLIAMS GR NORTH (MAIN) - New
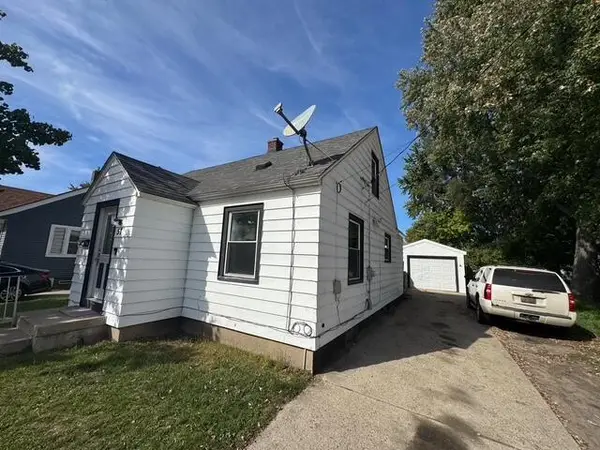 $249,900Active3 beds 1 baths1,160 sq. ft.
$249,900Active3 beds 1 baths1,160 sq. ft.57 32nd Street Sw, Grand Rapids, MI 49548
MLS# 25061626Listed by: HOMES 28 - New
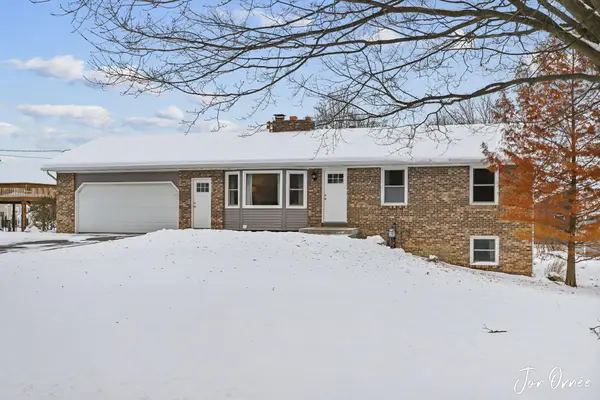 $399,900Active4 beds 3 baths1,905 sq. ft.
$399,900Active4 beds 3 baths1,905 sq. ft.5760 Ivanrest Avenue Sw, Wyoming, MI 49418
MLS# 25061601Listed by: HOMEREALTY HOLLAND - New
 $184,900Active2 beds 1 baths668 sq. ft.
$184,900Active2 beds 1 baths668 sq. ft.942 Oakcrest Street Sw, Wyoming, MI 49509
MLS# 25061554Listed by: DEVRIES HOMES
