5664 Nancy Drive Sw, Wyoming, MI 49548
Local realty services provided by:ERA Reardon Realty
5664 Nancy Drive Sw,Wyoming, MI 49548
$499,900
- 5 Beds
- 4 Baths
- 2,807 sq. ft.
- Single family
- Active
Listed by: elijah n meschke
Office: united realty services llc.
MLS#:25059296
Source:MI_GRAR
Price summary
- Price:$499,900
- Price per sq. ft.:$258.88
- Monthly HOA dues:$25
About this home
Welcome to 5664 Nancy Dr SW, a stunning luxury home tucked inside an elegant neighborhood in the sought-after Grandville School District! With nearly 60 feet of frontage on K Lake, almost 3,000 sq ft of living space, a large 2-stall garage, spacious deck, substantial bedrooms, and a beautiful kitchen, this property is an exceptional place to call home.
Step inside to a grand front entrance with vaulted ceilings and rich hardwood floors that carry throughout the main level! The modern kitchen features beautiful cabinetry and opens to both a dedicated dining room and a second dining area that leads to a large deck. The spacious living room offers lake views, a gas fireplace, and oversized windows that fill the entire main floor with natural light! A main-floor bedroom provides flexibility as a playroom, office, or guest space, while a modern half bath and laundry room are also found on the main level. Upstairs, you'll find a primary suite that overlooks the lake, includes two closets, and boasts a full bathroom with both a soaking tub and a tiled shower. Two additional large bedrooms and a second full bath complete the upper level.
The finished lower level features a rec room with a gas stove, a large bedroom, a full bathroom, and a storage/utility space.
With an impressive curb appeal, you'll love the exterior features this home has to offer. The property includes a deep 2-stall garage, a paved and spacious driveway, and a backyard built for relaxation - a large deck, patio, and a private beach area complete with a fireplace right on the water's edge!
This is a rare opportunity to own a modern, lakefront home in a prime location! Schedule a showing today and make this house your home! The seller has requested offers be reviewed on 11/25 at 12:00pm.
Contact an agent
Home facts
- Year built:1998
- Listing ID #:25059296
- Added:47 day(s) ago
- Updated:January 07, 2026 at 07:49 PM
Rooms and interior
- Bedrooms:5
- Total bathrooms:4
- Full bathrooms:3
- Half bathrooms:1
- Living area:2,807 sq. ft.
Heating and cooling
- Heating:Forced Air
Structure and exterior
- Year built:1998
- Building area:2,807 sq. ft.
- Lot area:0.24 Acres
Utilities
- Water:Public
Finances and disclosures
- Price:$499,900
- Price per sq. ft.:$258.88
- Tax amount:$7,029 (2025)
New listings near 5664 Nancy Drive Sw
- New
 $299,900Active3 beds 2 baths1,257 sq. ft.
$299,900Active3 beds 2 baths1,257 sq. ft.2349 36th Street Sw, Wyoming, MI 49519
MLS# 26000649Listed by: FIVE STAR REAL ESTATE (MAIN) - New
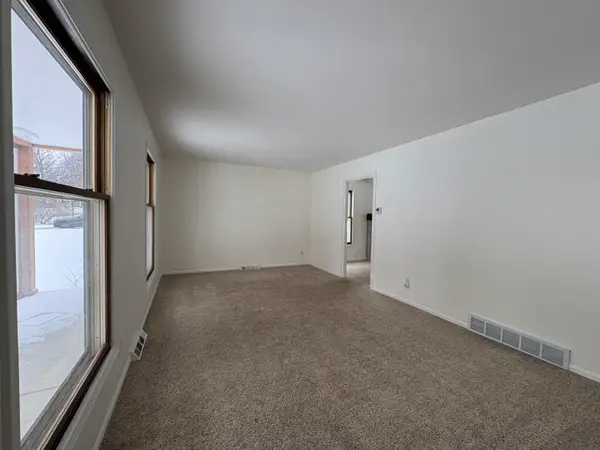 $399,900Active4 beds 3 baths1,822 sq. ft.
$399,900Active4 beds 3 baths1,822 sq. ft.1659 Chateau Drive Sw, Wyoming, MI 49519
MLS# 26000612Listed by: WINDPOINT REALTY LLC - New
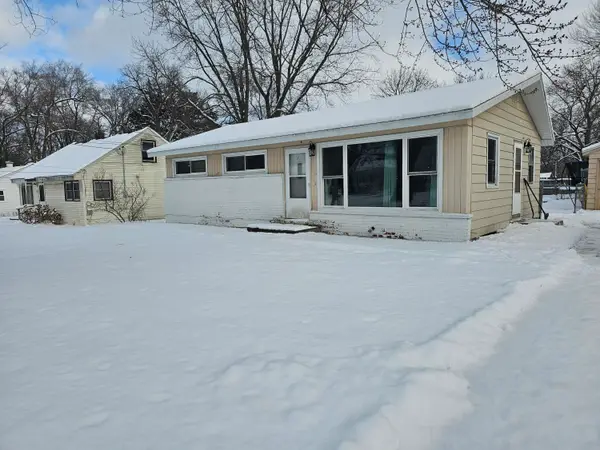 $279,900Active3 beds 1 baths1,332 sq. ft.
$279,900Active3 beds 1 baths1,332 sq. ft.3820 Mallory Avenue Sw, Wyoming, MI 49519
MLS# 26000617Listed by: BELLABAY REALTY LLC - Open Fri, 5 to 7pmNew
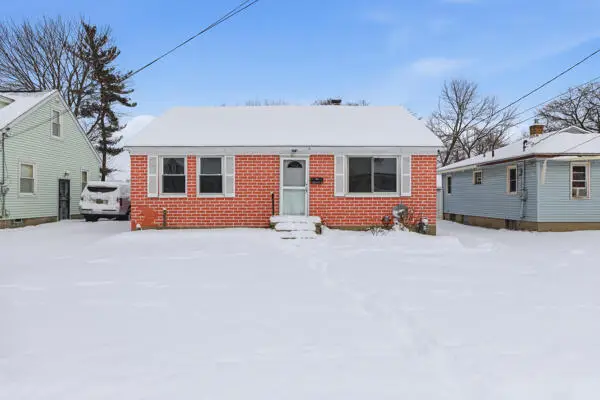 $254,900Active4 beds 1 baths1,048 sq. ft.
$254,900Active4 beds 1 baths1,048 sq. ft.511 Mae-thy, Grand Rapids, MI 49548
MLS# 26000293Listed by: KELLER WILLIAMS GR EAST - New
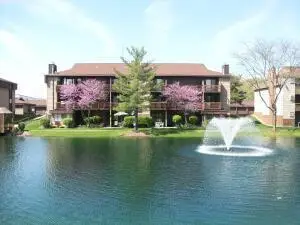 $179,900Active2 beds 1 baths837 sq. ft.
$179,900Active2 beds 1 baths837 sq. ft.2939 Byron Center Avenue Sw #A, Wyoming, MI 49519
MLS# 26000190Listed by: INDEPENDENCE REALTY (JM) - New
 $239,900Active3 beds 1 baths816 sq. ft.
$239,900Active3 beds 1 baths816 sq. ft.3470 Reiser Avenue Sw, Wyoming, MI 49548
MLS# 25063040Listed by: KELLER WILLIAMS GR EAST - New
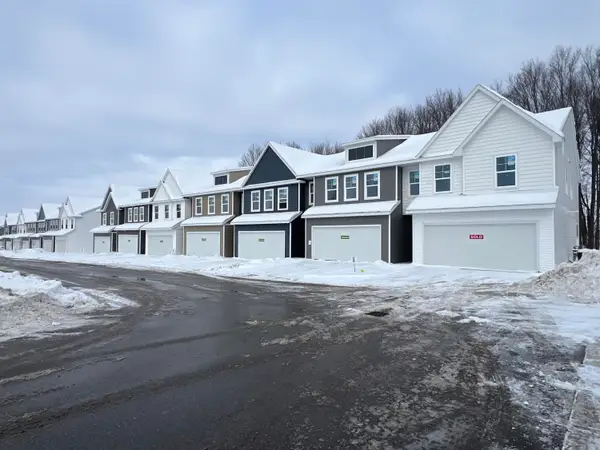 $349,998Active3 beds 3 baths1,854 sq. ft.
$349,998Active3 beds 3 baths1,854 sq. ft.3329 Kings River Street Sw #45, Wyoming, MI 49418
MLS# 25062843Listed by: DEVOS REALTY LLC  $289,000Active3 beds 2 baths1,132 sq. ft.
$289,000Active3 beds 2 baths1,132 sq. ft.856 Colrain Street Sw, Wyoming, MI 49509
MLS# 25062715Listed by: KELLER WILLIAMS GR EAST $329,900Pending3 beds 3 baths2,112 sq. ft.
$329,900Pending3 beds 3 baths2,112 sq. ft.942 32nd Street Sw, Wyoming, MI 49509
MLS# 25062691Listed by: UNITED REALTY SERVICES LLC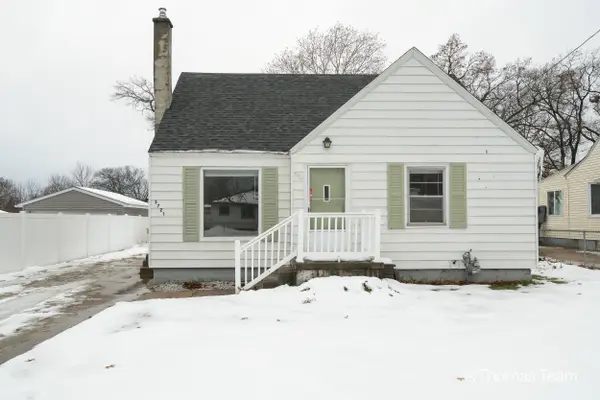 $249,900Pending3 beds 1 baths1,078 sq. ft.
$249,900Pending3 beds 1 baths1,078 sq. ft.3721 Havana Avenue Sw, Wyoming, MI 49509
MLS# 25062321Listed by: UNITED REALTY SERVICES LLC
