3065 Primrose Lane, Ypsilanti, MI 48197
Local realty services provided by:ERA Reardon Realty Great Lakes
3065 Primrose Lane,Ypsilanti, MI 48197
$255,000
- 2 Beds
- 2 Baths
- 1,608 sq. ft.
- Condominium
- Pending
Listed by: kirk glassel
Office: the charles reinhart company
MLS#:25050648
Source:MI_GRAR
Price summary
- Price:$255,000
- Price per sq. ft.:$158.58
- Monthly HOA dues:$455
About this home
Ann Arbor School District with Pittsfield Charter Township taxes. This 2-bedroom, 2-full bathroom upper level end unit ranch condo is located in Rosewood Village with a one car attached garage and is move-in ready. The home features an open floor plan with a 3-sided gas fireplace, balcony and a well appointed kitchen and a dedicated dining space. The primary suite has a very large bedroom with a walk in closet and an attached full bathroom with a jetted tub and separate shower. The second bedroom is ample and conveniently located near the 2nd full bathroom and the laundry room. Residents have full access to a beautiful clubhouse, pool and fitness center. The home is conveniently located to all that Ann Arbor, Saline and the west side of Pittsfield Charter Township have to offer. Can't be the ease of getting on the expressway.
Contact an agent
Home facts
- Year built:2002
- Listing ID #:25050648
- Added:143 day(s) ago
- Updated:February 22, 2026 at 06:54 PM
Rooms and interior
- Bedrooms:2
- Total bathrooms:2
- Full bathrooms:2
- Living area:1,608 sq. ft.
Heating and cooling
- Heating:Forced Air
Structure and exterior
- Year built:2002
- Building area:1,608 sq. ft.
- Lot area:0.03 Acres
Schools
- High school:Huron High School
- Middle school:Scarlett Middle School
- Elementary school:Carpenter Elementary School
Utilities
- Water:Public
Finances and disclosures
- Price:$255,000
- Price per sq. ft.:$158.58
- Tax amount:$4,697 (2025)
New listings near 3065 Primrose Lane
- New
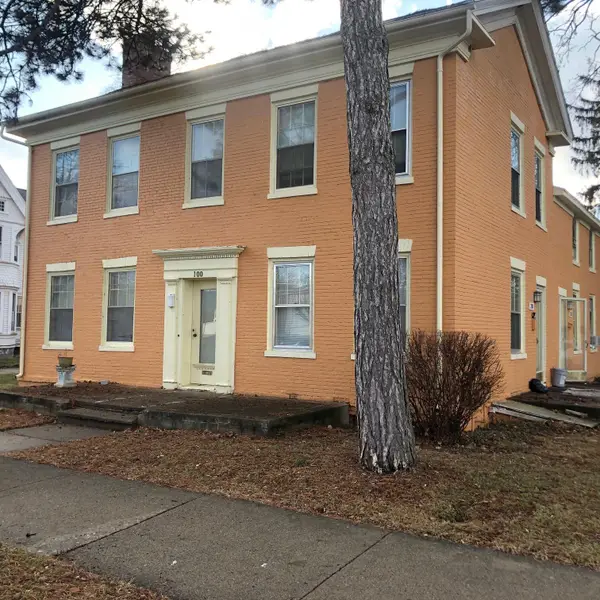 $1,050,000Active-- beds -- baths
$1,050,000Active-- beds -- baths100 S Washington Street, Ypsilanti, MI 48197
MLS# 26006442Listed by: C. HEDGER BREED - New
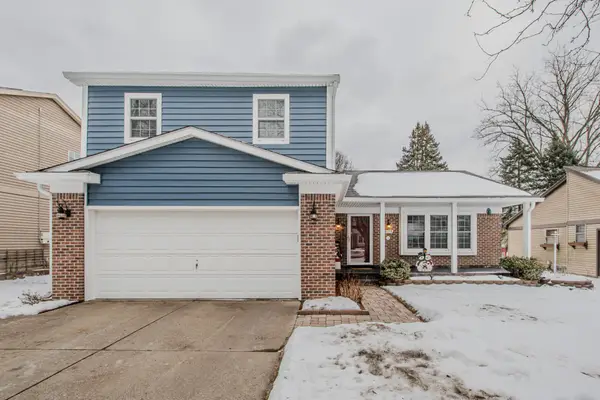 $335,000Active3 beds 2 baths1,956 sq. ft.
$335,000Active3 beds 2 baths1,956 sq. ft.5175 Applewood Drive, Ypsilanti, MI 48197
MLS# 26005591Listed by: THE CHARLES REINHART COMPANY - New
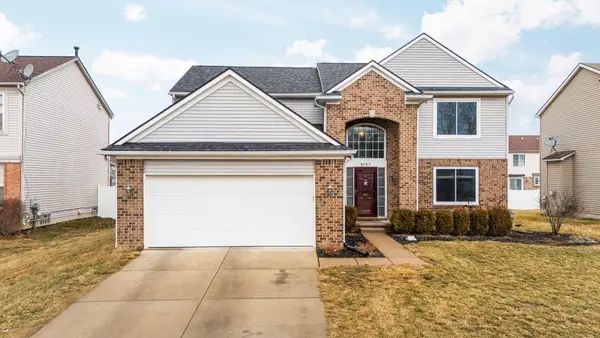 $389,900Active4 beds 3 baths2,274 sq. ft.
$389,900Active4 beds 3 baths2,274 sq. ft.8797 Lilly Drive, Ypsilanti, MI 48197
MLS# 26006223Listed by: CORNERSTONE REAL ESTATE - New
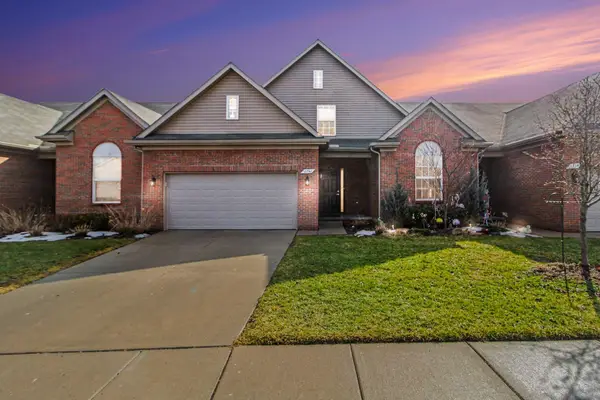 $320,000Active3 beds 3 baths1,626 sq. ft.
$320,000Active3 beds 3 baths1,626 sq. ft.2742 Brooklyn Drive, Ypsilanti, MI 48198
MLS# 26006331Listed by: REDFIN CORPORATION - New
 $259,000Active3 beds 2 baths936 sq. ft.
$259,000Active3 beds 2 baths936 sq. ft.1133 S Congress Street, Ypsilanti, MI 48197
MLS# 26006264Listed by: THE CHARLES REINHART COMPANY - New
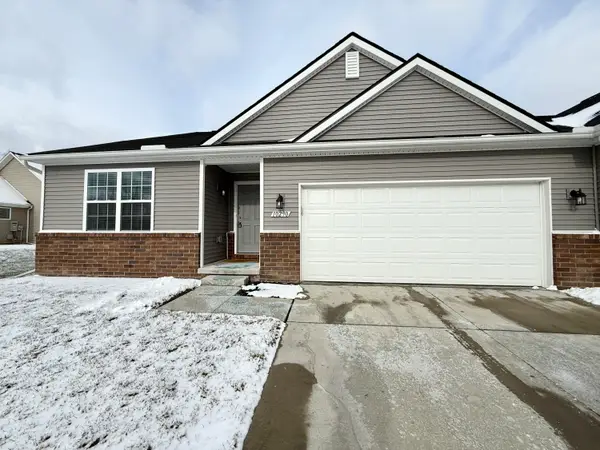 $279,000Active2 beds 2 baths1,440 sq. ft.
$279,000Active2 beds 2 baths1,440 sq. ft.10290 Swan Lake Circle, Ypsilanti, MI 48197
MLS# 26006060Listed by: THE CHARLES REINHART COMPANY - New
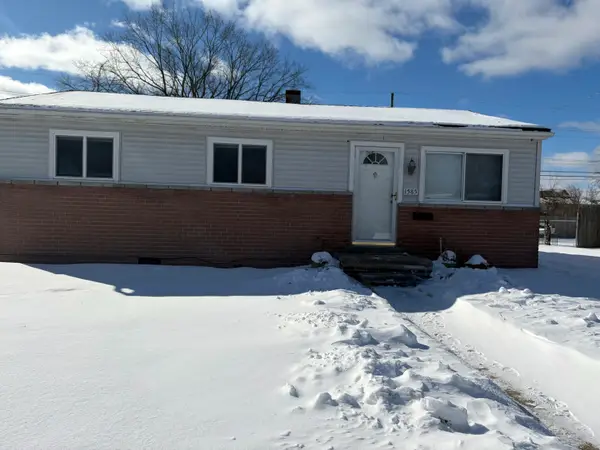 $172,000Active3 beds 1 baths864 sq. ft.
$172,000Active3 beds 1 baths864 sq. ft.1585 Harvest Lane, Ypsilanti, MI 48198
MLS# 26006033Listed by: PARADIGM BEACONS REALTY - Open Wed, 5 to 7pmNew
 $299,900Active2 beds 3 baths1,487 sq. ft.
$299,900Active2 beds 3 baths1,487 sq. ft.5662 Hampshire Lane, Ypsilanti, MI 48197
MLS# 293954Listed by: HOWARD HANNA REAL ESTATE EXECUTIVES - New
 $229,000Active3 beds 2 baths2,133 sq. ft.
$229,000Active3 beds 2 baths2,133 sq. ft.1871 Washtenaw Road, Ypsilanti, MI 48197
MLS# 26005520Listed by: FIRM FOUNDATIONS REALTY GROUP - New
 $364,900Active4 beds 1 baths1,445 sq. ft.
$364,900Active4 beds 1 baths1,445 sq. ft.118 Linden Court, Ypsilanti, MI 48197
MLS# 26005374Listed by: THE CHARLES REINHART COMPANY

