5735 Staghorn Drive, Ypsilanti, MI 48197
Local realty services provided by:Midwest Properties ERA Powered


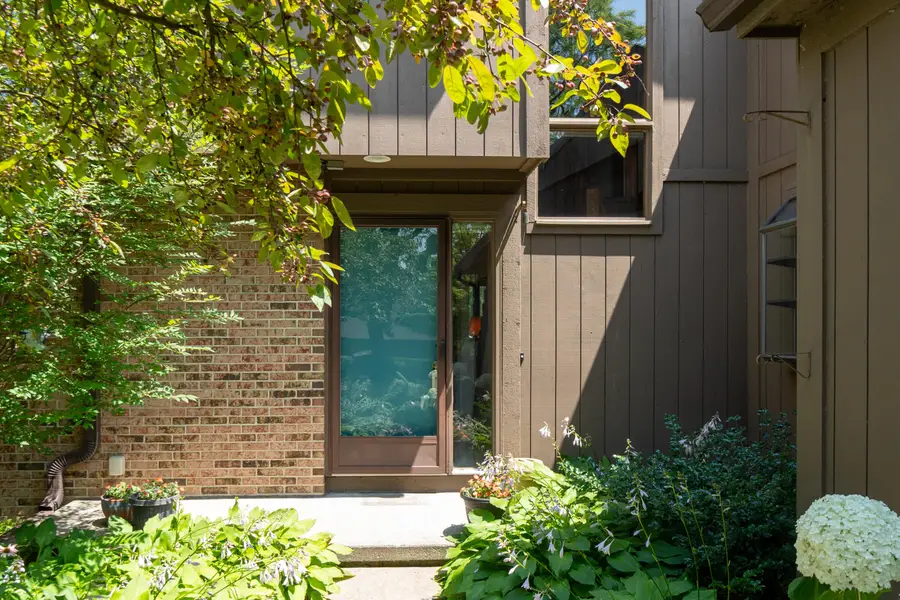
5735 Staghorn Drive,Ypsilanti, MI 48197
$260,000
- 3 Beds
- 4 Baths
- 2,084 sq. ft.
- Condominium
- Pending
Listed by:kim peoples
Office:the charles reinhart company
MLS#:25033564
Source:MI_GRAR
Price summary
- Price:$260,000
- Price per sq. ft.:$175.2
- Monthly HOA dues:$427
About this home
Welcome to this spacious 3-bedroom, 3.5-bath end-unit townhouse in the highly sought-after Ann Arbor School District. Situated in a quiet community with low Pittsfield Township taxes, this solidly built home offers a fantastic layout, perfect for modern living.
The main level features a cozy living room with a gas fireplace, a formal dining room for family gatherings, and a large kitchen with a green house window and a casual dining area. Upstairs, you'll find three generous bedrooms, including a primary suite with an ensuite bath featuring a shower. The additional well-maintained bathroom serve the other 2 bedrooms.
The full, finished lower level adds even more living space, including a recreation room, an office/non-conforming bedroom, a full bath, plus a laundry and storage room. Enjoy outdoor dining on your private deck, and take advantage of the beautifully landscaped front and backyard. The 2-car attached garage provides ample storage and convenience.
Located close to Sam's Club, expressway entrances, grocery stores, and just a short drive to downtown Ann Arbor, U of M, and Saint Joes Hospital, this home offers easy access to everything you need. While the home offers great bones, it's ready for a new owner to add their personal touch and make it their own.
Don't miss the opportunity to live in a prime location at an affordable price!
Contact an agent
Home facts
- Year built:1985
- Listing Id #:25033564
- Added:40 day(s) ago
- Updated:August 21, 2025 at 07:26 AM
Rooms and interior
- Bedrooms:3
- Total bathrooms:4
- Full bathrooms:3
- Half bathrooms:1
- Living area:2,084 sq. ft.
Heating and cooling
- Heating:Forced Air
Structure and exterior
- Year built:1985
- Building area:2,084 sq. ft.
- Lot area:0.03 Acres
Utilities
- Water:Public
Finances and disclosures
- Price:$260,000
- Price per sq. ft.:$175.2
- Tax amount:$3,106 (2024)
New listings near 5735 Staghorn Drive
- New
 $399,000Active3 beds 3 baths1,908 sq. ft.
$399,000Active3 beds 3 baths1,908 sq. ft.2002 Midvale Avenue, Ypsilanti, MI 48197
MLS# 25042427Listed by: TREE HOUSE REALTY GROUP INC. - New
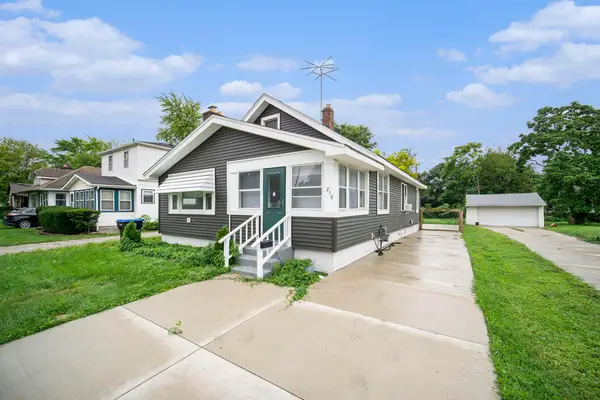 $240,000Active4 beds 3 baths1,214 sq. ft.
$240,000Active4 beds 3 baths1,214 sq. ft.210 S Hamilton Street, Ypsilanti, MI 48197
MLS# 25042416Listed by: RE/MAX PLATINUM - Open Sat, 2 to 4pmNew
 $320,000Active3 beds 2 baths1,614 sq. ft.
$320,000Active3 beds 2 baths1,614 sq. ft.510 Cliffs Drive #306C, Ypsilanti, MI 48197
MLS# 25042330Listed by: KEY REALTY ONE LLC - New
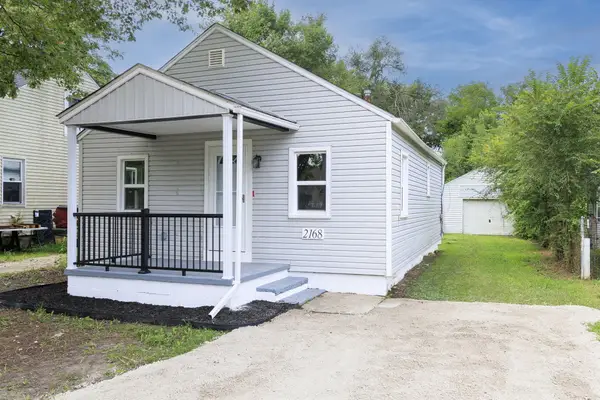 $179,900Active2 beds 1 baths667 sq. ft.
$179,900Active2 beds 1 baths667 sq. ft.2168 Moeller Avenue, Ypsilanti, MI 48198
MLS# 25041773Listed by: CORNERSTONE REAL ESTATE 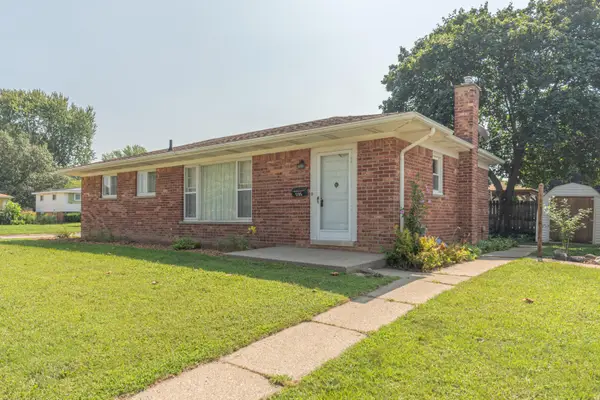 $229,900Pending4 beds 2 baths1,968 sq. ft.
$229,900Pending4 beds 2 baths1,968 sq. ft.1205 Georgina Drive, Ypsilanti, MI 48198
MLS# 25041407Listed by: BERKSHIRE HATHAWAY HOMESVCS.- New
 $1,300,000Active-- beds -- baths
$1,300,000Active-- beds -- baths627 N River, Ypsilanti, MI 48198
MLS# 25041733Listed by: TEAM GEIDNER INVESTMENTS PC  $253,000Pending3 beds 2 baths1,980 sq. ft.
$253,000Pending3 beds 2 baths1,980 sq. ft.616 N Mohawk Avenue, Ypsilanti, MI 48198
MLS# 25041670Listed by: CORNERSTONE REAL ESTATE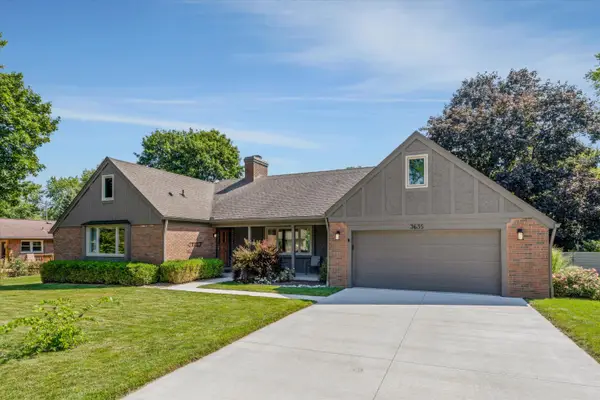 $399,000Pending4 beds 4 baths2,965 sq. ft.
$399,000Pending4 beds 4 baths2,965 sq. ft.3635 Hillside Drive, Ypsilanti, MI 48197
MLS# 25040844Listed by: BERKSHIRE HATHAWAY HOMESERVICE- Open Sat, 12 to 2pmNew
 $299,000Active3 beds 1 baths1,053 sq. ft.
$299,000Active3 beds 1 baths1,053 sq. ft.1215 Washtenaw Road, Ypsilanti, MI 48197
MLS# 25040870Listed by: REAL BROKER ANN ARBOR - Open Sat, 1 to 3pmNew
 $373,000Active3 beds 3 baths1,795 sq. ft.
$373,000Active3 beds 3 baths1,795 sq. ft.7854 Berwick Drive, Ypsilanti, MI 48197
MLS# 25040921Listed by: REAL BROKER ANN ARBOR
