6261 Vail Drive, Ypsilanti, MI 48197
Local realty services provided by:ERA Reardon Realty
6261 Vail Drive,Ypsilanti, MI 48197
$385,000
- 3 Beds
- 3 Baths
- 2,060 sq. ft.
- Single family
- Pending
Listed by:kirk glassel
Office:the charles reinhart company
MLS#:25053131
Source:MI_GRAR
Price summary
- Price:$385,000
- Price per sq. ft.:$186.89
- Monthly HOA dues:$75
About this home
Offer deadline is Monday, October 20, 2025 at 4:00 PM. Welcome to this beautifully maintained 3-bedroom, 2.5-bath home located in the vibrant Aspen Ridge community offering walking and biking paths, a playground, and an in-ground pool. The home features a bright, open-concept main level with a spacious kitchen that flows seamlessly into the dining and family rooms. The kitchen island provides the perfect spot for casual meals and entertaining, while the adjoining massive deck is ideal for outdoor gatherings.
Upstairs, you'll find a versatile home office, convenient second-floor laundry, and a comfortable primary suite with an en-suite bath. The basement is plumbed for a full bathroom, offering excellent potential for future living space or a recreation room.
Enjoy the peaceful setting of this community while being just minutes from parks, shopping, dining, and easy access to expressways. Located in Ypsilanti Township with Ypsilanti Community Schools, and near the Ann Arbor-Ypsilanti International High School and Middle Academy(WIHI and WIMI), this home offers convenience and comfort in one of the area's most desirable neighborhoods.
Contact an agent
Home facts
- Year built:2008
- Listing ID #:25053131
- Added:5 day(s) ago
- Updated:October 22, 2025 at 01:50 AM
Rooms and interior
- Bedrooms:3
- Total bathrooms:3
- Full bathrooms:2
- Half bathrooms:1
- Living area:2,060 sq. ft.
Heating and cooling
- Heating:Forced Air
Structure and exterior
- Year built:2008
- Building area:2,060 sq. ft.
- Lot area:0.15 Acres
Utilities
- Water:Public
Finances and disclosures
- Price:$385,000
- Price per sq. ft.:$186.89
- Tax amount:$7,383 (2025)
New listings near 6261 Vail Drive
- New
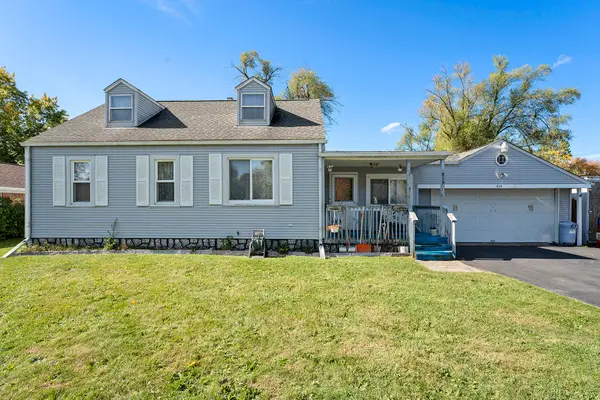 $220,000Active3 beds 2 baths1,232 sq. ft.
$220,000Active3 beds 2 baths1,232 sq. ft.819 N Harris Road, Ypsilanti, MI 48198
MLS# 25054221Listed by: EXP REALTY, LLC - New
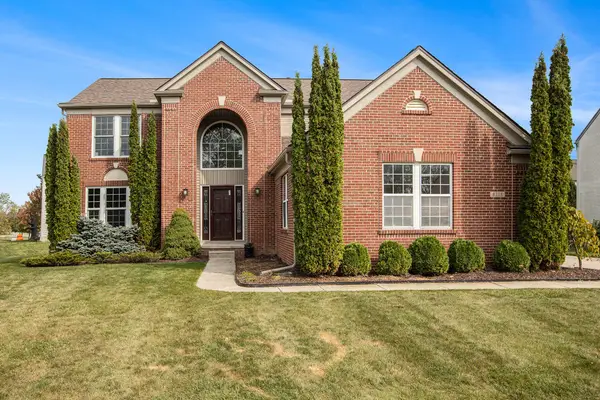 $450,000Active4 beds 3 baths2,422 sq. ft.
$450,000Active4 beds 3 baths2,422 sq. ft.8215 Hummingbird Dr Drive, Ypsilanti, MI 48197
MLS# 25054047Listed by: REAL ESTATE ONE INC - New
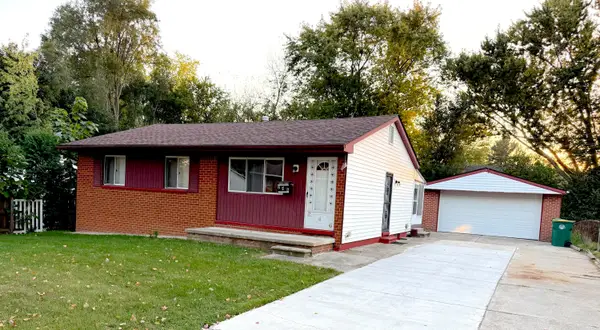 $269,000Active3 beds 2 baths1,332 sq. ft.
$269,000Active3 beds 2 baths1,332 sq. ft.246 Kirk Street, Ypsilanti, MI 48197
MLS# 25053852Listed by: KEY REALTY ONE LLC - Open Sun, 10am to 12pmNew
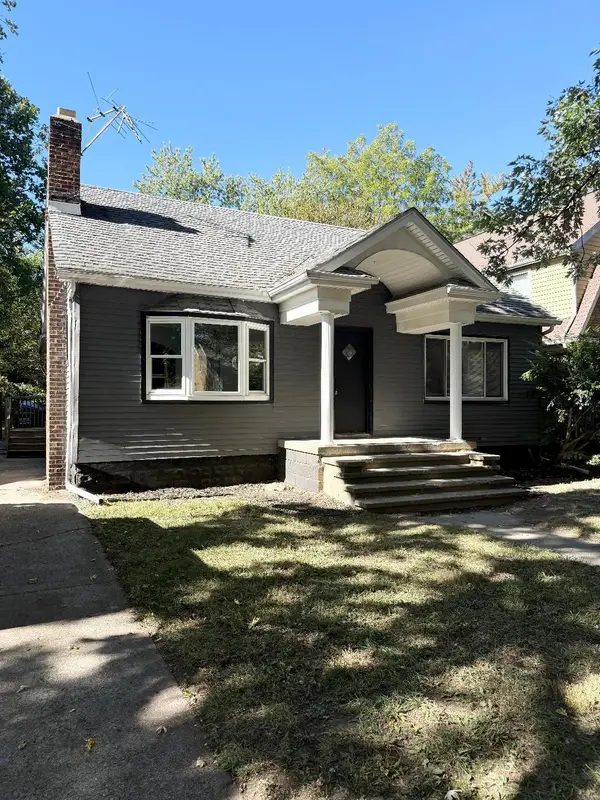 $249,999Active3 beds 1 baths1,241 sq. ft.
$249,999Active3 beds 1 baths1,241 sq. ft.200 W Ainsworth Street, Ypsilanti, MI 48197
MLS# 25053457Listed by: AERO REALTY - New
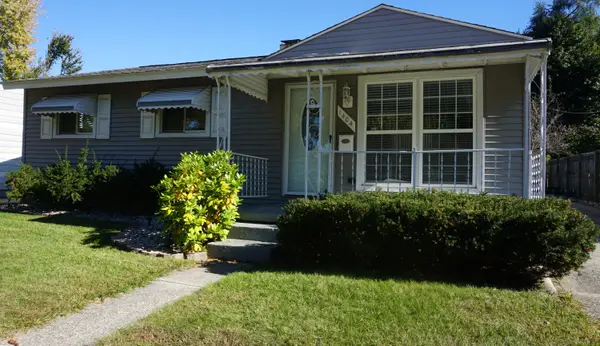 $214,900Active3 beds 1 baths864 sq. ft.
$214,900Active3 beds 1 baths864 sq. ft.1404 Fall River Road, Ypsilanti, MI 48198
MLS# 25053730Listed by: CENTURY 21 AFFILIATED 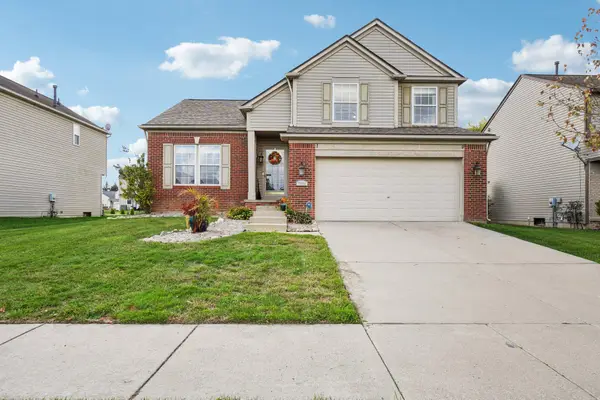 $355,000Pending3 beds 3 baths1,795 sq. ft.
$355,000Pending3 beds 3 baths1,795 sq. ft.7854 Berwick Drive, Ypsilanti, MI 48197
MLS# 25053024Listed by: HOWARD HANNA REAL ESTATE- New
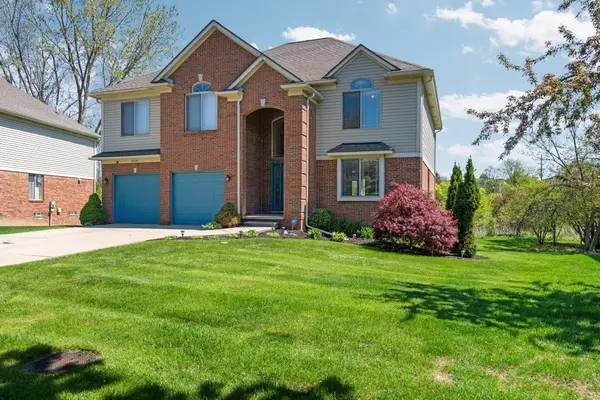 $565,000Active5 beds 3 baths3,844 sq. ft.
$565,000Active5 beds 3 baths3,844 sq. ft.4139 Persimmon Drive, Ypsilanti, MI 48197
MLS# 25053491Listed by: HOWARD HANNA REAL ESTATE - New
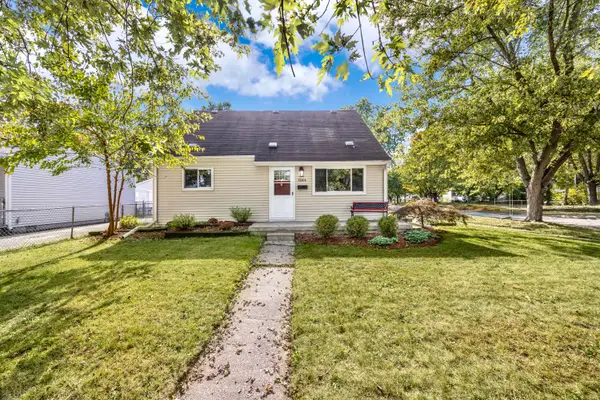 $250,000Active4 beds 2 baths1,492 sq. ft.
$250,000Active4 beds 2 baths1,492 sq. ft.1244 Lexington Parkway, Ypsilanti, MI 48198
MLS# 25053485Listed by: PREFERRED, REALTORS LTD - New
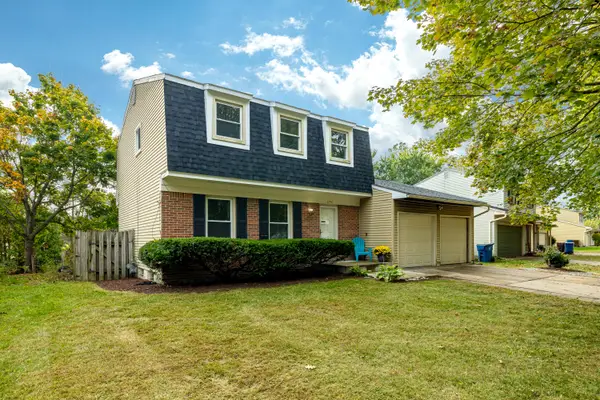 $339,900Active3 beds 2 baths1,684 sq. ft.
$339,900Active3 beds 2 baths1,684 sq. ft.1794 Hamlet Drive, Ypsilanti, MI 48198
MLS# 25053298Listed by: REAL ESTATE ONE INC - Open Sun, 2 to 4pmNew
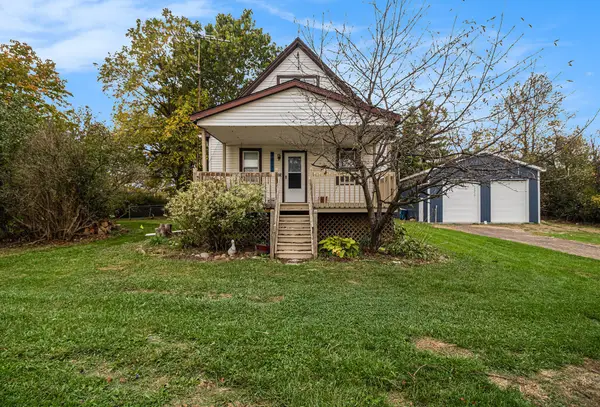 $375,000Active4 beds 2 baths1,260 sq. ft.
$375,000Active4 beds 2 baths1,260 sq. ft.3049 N Prospect Road, Ypsilanti, MI 48198
MLS# 25053251Listed by: CENTURY 21 AFFILIATED
