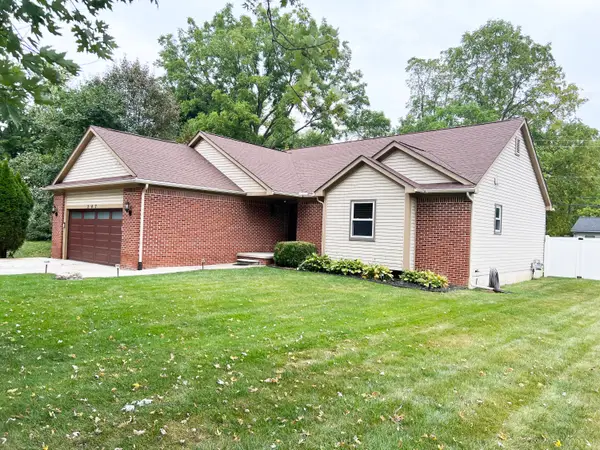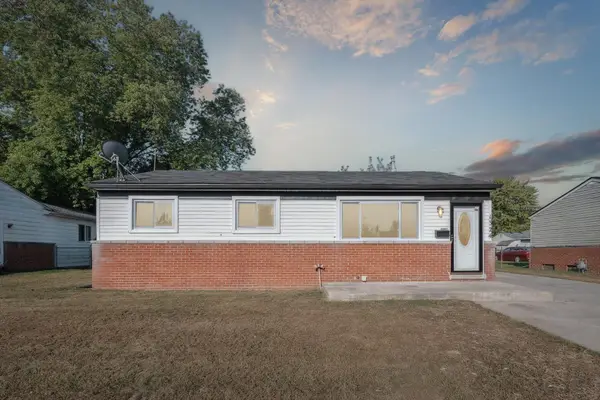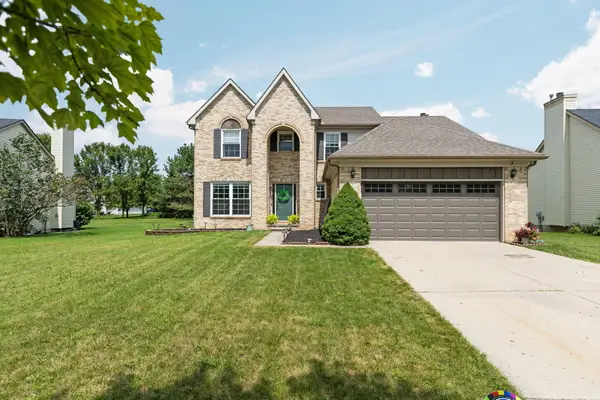7980 Berwick Drive, Ypsilanti, MI 48197
Local realty services provided by:ERA Greater North Properties
Upcoming open houses
- Sun, Sep 2803:00 pm - 05:00 pm
Listed by:erin galinac
Office:real broker ann arbor
MLS#:25045432
Source:MI_GRAR
Price summary
- Price:$365,000
- Price per sq. ft.:$229.13
- Monthly HOA dues:$20
About this home
You'll fall in love with this 3-bedroom, 2.5-bath home in popular Greene Farms. Step into a bright, airy great room with soaring ceilings, loads of natural light, and a cozy gas fireplace. The open staircase adds a beautiful touch. The kitchen is a dream with granite counters, white bay cabinets, a center island, pantry and hardwood floors. A breakfast nook flows into the great room, and sliding doors open to a private, fenced backyard—perfect for summer evenings and get-togethers. Don't miss the sunset views over the fields! Upstairs, the primary suite offers a vaulted ceiling, walk-in closet, and full bath. You'll also appreciate the convenience of first-floor laundry and a powder room. The basement is partially finished with an egress window, giving you flexible space for whatever you need. Enjoy strolls through the neighborhood—the walking path is just one house away. Schedule your showing for this gem today!
Contact an agent
Home facts
- Year built:2005
- Listing ID #:25045432
- Added:18 day(s) ago
- Updated:September 24, 2025 at 03:16 PM
Rooms and interior
- Bedrooms:3
- Total bathrooms:3
- Full bathrooms:2
- Half bathrooms:1
- Living area:1,593 sq. ft.
Heating and cooling
- Heating:Forced Air
Structure and exterior
- Year built:2005
- Building area:1,593 sq. ft.
- Lot area:0.18 Acres
Utilities
- Water:Public
Finances and disclosures
- Price:$365,000
- Price per sq. ft.:$229.13
- Tax amount:$7,558 (2025)
New listings near 7980 Berwick Drive
- New
 $410,000Active3 beds 3 baths2,305 sq. ft.
$410,000Active3 beds 3 baths2,305 sq. ft.247 Aveline Avenue, Ypsilanti, MI 48197
MLS# 25048781Listed by: GALLATIN REALTY CO.  $235,000Pending4 beds 3 baths1,040 sq. ft.
$235,000Pending4 beds 3 baths1,040 sq. ft.1027 Lori Street, Ypsilanti, MI 48198
MLS# 25048464Listed by: KELLER WILLIAMS ANN ARBOR MRKT $240,000Pending3 beds 2 baths1,680 sq. ft.
$240,000Pending3 beds 2 baths1,680 sq. ft.1324 Woodglen Avenue, Ypsilanti, MI 48198
MLS# 25048001Listed by: RE/MAX PLATINUM- Open Sun, 1:30 to 3:30pmNew
 $285,000Active3 beds 1 baths958 sq. ft.
$285,000Active3 beds 1 baths958 sq. ft.2434 Harding Avenue, Ypsilanti, MI 48197
MLS# 25048351Listed by: REAL ESTATE ONE INC - New
 $284,900Active3 beds 2 baths1,086 sq. ft.
$284,900Active3 beds 2 baths1,086 sq. ft.1440 Collegewood Street, Ypsilanti, MI 48197
MLS# 25048321Listed by: THE CHARLES REINHART COMPANY - New
 $479,000Active4 beds 3 baths2,244 sq. ft.
$479,000Active4 beds 3 baths2,244 sq. ft.4835 Willingham Court, Ypsilanti, MI 48197
MLS# 25047418Listed by: THE CHARLES REINHART COMPANY - New
 $169,900Active2 beds 1 baths875 sq. ft.
$169,900Active2 beds 1 baths875 sq. ft.170 Kansas Avenue, Ypsilanti, MI 48198
MLS# 25047986Listed by: THE CHARLES REINHART COMPANY - New
 $180,000Active2 beds 1 baths872 sq. ft.
$180,000Active2 beds 1 baths872 sq. ft.436 Ainsworth Circle, Ypsilanti, MI 48197
MLS# 25048220Listed by: VISIBLE HOMES, LLC - New
 $299,900Active-- beds -- baths
$299,900Active-- beds -- baths112 Perrin Street, Ypsilanti, MI 48197
MLS# 25048103Listed by: REAL ESTATE ONE INC - New
 $465,000Active3 beds 3 baths1,968 sq. ft.
$465,000Active3 beds 3 baths1,968 sq. ft.1117 Pearl Street, Ypsilanti, MI 48197
MLS# 25048018Listed by: THE CHARLES REINHART COMPANY
