10471 Chicago Drive, Zeeland, MI 49464
Local realty services provided by:ERA Reardon Realty
Listed by: nicole kayser
Office: west edge real estate llc.
MLS#:25055780
Source:MI_GRAR
Price summary
- Price:$399,900
- Price per sq. ft.:$237.47
About this home
Welcome to your own slice of country living, just minutes from downtown Zeeland and Holland, in Zeeland School District. Sitting on over an acre of land, this home offers space, comfort, and versatility with all new windows and main-floor laundry for added convenience. Inside, you'll find a bright, inviting layout with a large upper-level bedroom area and bonus attic space ready to finish for even more possibilities. The lower level includes a bedroom with an egress window and offers the potential to finish additional space for a family room, gym, or guest suite. Step outside to enjoy apple and pear trees, a chicken coop, large storage shed, and a new deck overlooking the fenced backyard, perfect for entertaining or relaxing around the firepit. The impressive 30x56 pole barn provides endless opportunities for hobbies, storage, or a workshop, while the attached garage and garden area complete the package. Schedule your showing today!
Contact an agent
Home facts
- Year built:1950
- Listing ID #:25055780
- Added:62 day(s) ago
- Updated:December 17, 2025 at 10:04 AM
Rooms and interior
- Bedrooms:4
- Total bathrooms:2
- Full bathrooms:2
- Living area:1,684 sq. ft.
Heating and cooling
- Heating:Forced Air
Structure and exterior
- Year built:1950
- Building area:1,684 sq. ft.
- Lot area:1.38 Acres
Utilities
- Water:Public
Finances and disclosures
- Price:$399,900
- Price per sq. ft.:$237.47
- Tax amount:$3,661 (2025)
New listings near 10471 Chicago Drive
- New
 $289,900Active4.04 Acres
$289,900Active4.04 Acres9140 Perry Court #Lot B, Zeeland, MI 49464
MLS# 25062908Listed by: WEST EDGE REAL ESTATE LLC - New
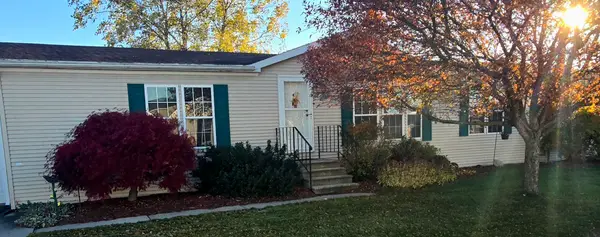 $135,000Active3 beds 2 baths1,658 sq. ft.
$135,000Active3 beds 2 baths1,658 sq. ft.8638 Eagle Street, Zeeland, MI 49464
MLS# 25062514Listed by: HOMEREALTY HOLLAND 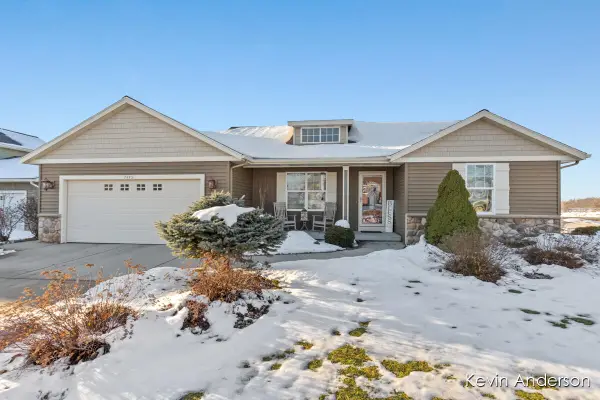 $375,000Active2 beds 2 baths1,166 sq. ft.
$375,000Active2 beds 2 baths1,166 sq. ft.7445 Brown Fox Street, Zeeland, MI 49464
MLS# 25062317Listed by: CENTURY 21 AFFILIATED (GR) $315,000Active2 beds 1 baths950 sq. ft.
$315,000Active2 beds 1 baths950 sq. ft.10541 Chicago Drive, Zeeland, MI 49464
MLS# 25062095Listed by: HOMEREALTY HOLLAND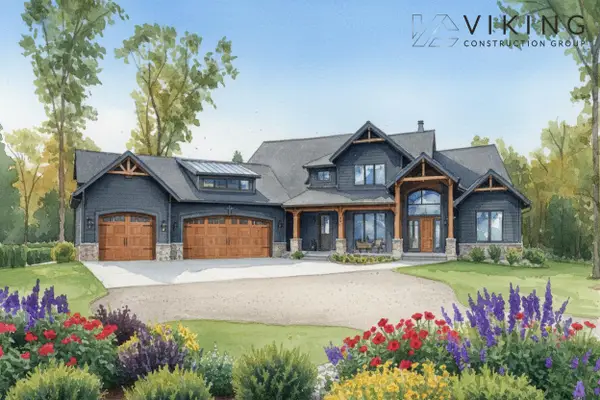 $2,150,000Active6 beds 5 baths5,199 sq. ft.
$2,150,000Active6 beds 5 baths5,199 sq. ft.4574 34th Street, Zeeland, MI 49464
MLS# 25061993Listed by: BIALIK REAL ESTATE LLC $385,000Active4 beds 3 baths1,559 sq. ft.
$385,000Active4 beds 3 baths1,559 sq. ft.10300 Springwood Drive, Zeeland, MI 49464
MLS# 25061682Listed by: 1ST ADVANTAGE REALTY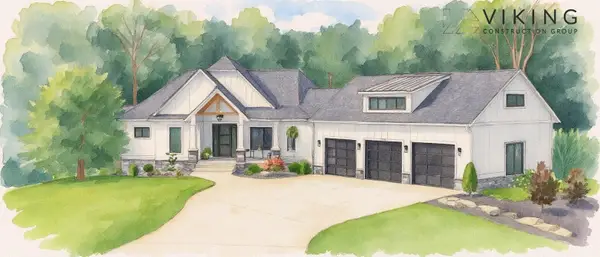 $1,150,000Active3 beds 4 baths3,651 sq. ft.
$1,150,000Active3 beds 4 baths3,651 sq. ft.4564 34th Street, Zeeland, MI 49464
MLS# 25061633Listed by: BIALIK REAL ESTATE LLC $425,000Pending4 beds 3 baths2,392 sq. ft.
$425,000Pending4 beds 3 baths2,392 sq. ft.10315 Sara Mae Drive, Zeeland, MI 49464
MLS# 25061571Listed by: HOMEREALTY HOLLAND- Open Wed, 12:30 to 3pm
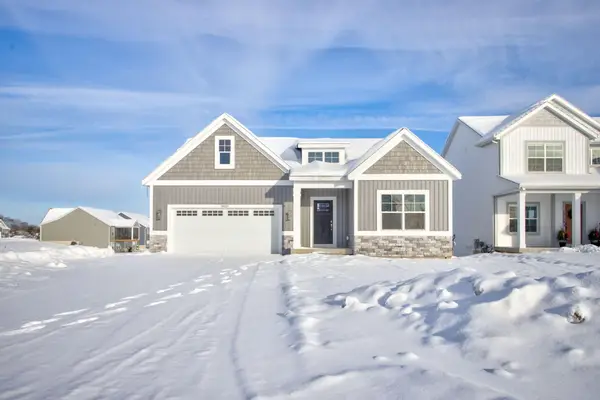 $529,900Active4 beds 3 baths2,397 sq. ft.
$529,900Active4 beds 3 baths2,397 sq. ft.10137 Strawberry Lane, Zeeland, MI 49464
MLS# 25061340Listed by: WEST EDGE REAL ESTATE LLC  $549,900Active4 beds 3 baths2,357 sq. ft.
$549,900Active4 beds 3 baths2,357 sq. ft.2521 Air Park Drive, Zeeland, MI 49464
MLS# 25060985Listed by: RE/MAX LAKESHORE
