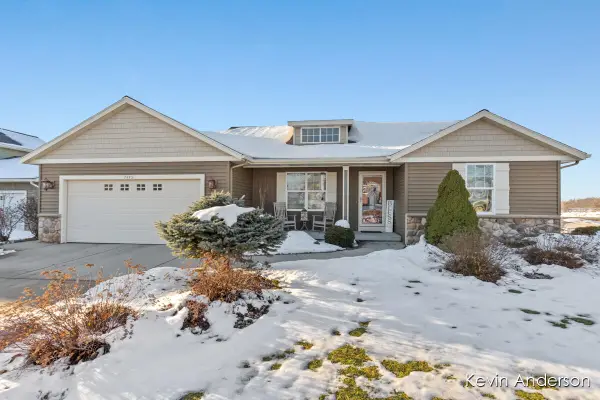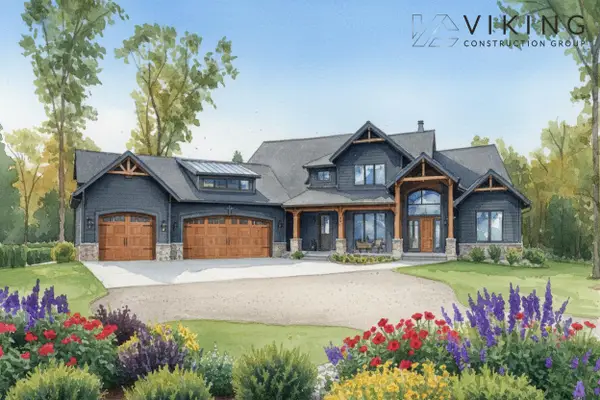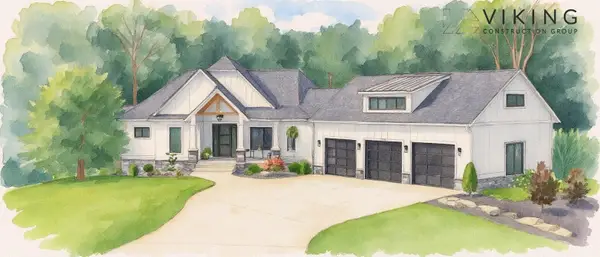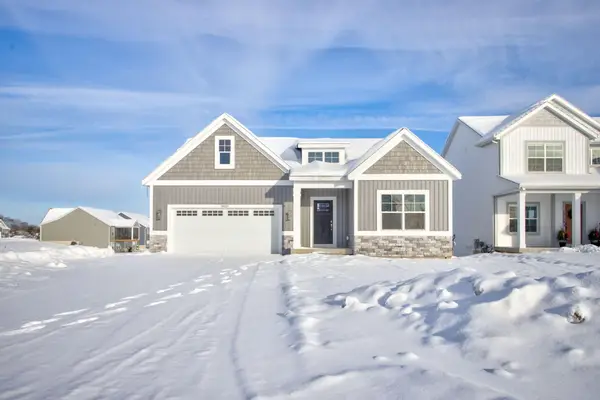8951 N Clearwater Drive, Zeeland, MI 49464
Local realty services provided by:ERA Reardon Realty Great Lakes
8951 N Clearwater Drive,Zeeland, MI 49464
$394,900
- 3 Beds
- 3 Baths
- 2,149 sq. ft.
- Condominium
- Active
Listed by: steve frody
Office: city2shore real estate inc.
MLS#:25049132
Source:MI_GRAR
Price summary
- Price:$394,900
- Price per sq. ft.:$284.31
- Monthly HOA dues:$345
About this home
Must see how nice it is plus move right in before Christmas. Beautiful Zeeland End-unit condo that is move-in ready, thoughtfully updated and immaculately prepared. The open floor plan features cathedral ceilings, main floor laundry, a bright 4-season room overlooking a private wooded backdrop on the quiet cul-de-sac. 3 bedrooms/2.5 baths, and a spacious 2-stall garage, this home has room for everyone. The main floor second bedroom will make a perfect study/office. The daylight lower level includes a gas fireplace, an additional bedroom with walk-in closet, plus space for both a workshop and craft room. Recent upgrades make this home feel like new: a 2023 furnace and A/C, freshly painted garage, front sidewalk, refreshed interior paint throughout, and meticulously updated trim, hardware, and fixtures. The kitchen features newer appliances (approx. 5 years). Enjoy peace of mind in a pet-friendly(1 dog or 1 cat allowed) community. Move right in and relax.
Contact an agent
Home facts
- Year built:2003
- Listing ID #:25049132
- Added:98 day(s) ago
- Updated:January 01, 2026 at 04:13 PM
Rooms and interior
- Bedrooms:3
- Total bathrooms:3
- Full bathrooms:2
- Half bathrooms:1
- Living area:2,149 sq. ft.
Heating and cooling
- Heating:Forced Air
Structure and exterior
- Year built:2003
- Building area:2,149 sq. ft.
Utilities
- Water:Public
Finances and disclosures
- Price:$394,900
- Price per sq. ft.:$284.31
- Tax amount:$3,048 (2024)
New listings near 8951 N Clearwater Drive
- New
 $289,900Active4.04 Acres
$289,900Active4.04 Acres9140 Perry Court #Lot B, Zeeland, MI 49464
MLS# 25062908Listed by: WEST EDGE REAL ESTATE LLC  $375,000Active2 beds 2 baths1,166 sq. ft.
$375,000Active2 beds 2 baths1,166 sq. ft.7445 Brown Fox Street, Zeeland, MI 49464
MLS# 25062317Listed by: CENTURY 21 AFFILIATED (GR) $315,000Active2 beds 1 baths950 sq. ft.
$315,000Active2 beds 1 baths950 sq. ft.10541 Chicago Drive, Zeeland, MI 49464
MLS# 25062095Listed by: HOMEREALTY HOLLAND $2,150,000Active6 beds 5 baths5,199 sq. ft.
$2,150,000Active6 beds 5 baths5,199 sq. ft.4574 34th Street, Zeeland, MI 49464
MLS# 25061993Listed by: BIALIK REAL ESTATE LLC $385,000Active4 beds 3 baths1,559 sq. ft.
$385,000Active4 beds 3 baths1,559 sq. ft.10300 Springwood Drive, Zeeland, MI 49464
MLS# 25061682Listed by: 1ST ADVANTAGE REALTY $1,150,000Active3 beds 4 baths3,651 sq. ft.
$1,150,000Active3 beds 4 baths3,651 sq. ft.4564 34th Street, Zeeland, MI 49464
MLS# 25061633Listed by: BIALIK REAL ESTATE LLC $425,000Pending4 beds 3 baths2,392 sq. ft.
$425,000Pending4 beds 3 baths2,392 sq. ft.10315 Sara Mae Drive, Zeeland, MI 49464
MLS# 25061571Listed by: HOMEREALTY HOLLAND- Open Wed, 12:30 to 3pm
 $529,900Active4 beds 3 baths2,397 sq. ft.
$529,900Active4 beds 3 baths2,397 sq. ft.10137 Strawberry Lane, Zeeland, MI 49464
MLS# 25061340Listed by: WEST EDGE REAL ESTATE LLC  $549,900Active4 beds 3 baths2,357 sq. ft.
$549,900Active4 beds 3 baths2,357 sq. ft.2521 Air Park Drive, Zeeland, MI 49464
MLS# 25060985Listed by: RE/MAX LAKESHORE- Open Sun, 12 to 1:30pm
 $475,000Active4 beds 4 baths1,340 sq. ft.
$475,000Active4 beds 4 baths1,340 sq. ft.1398 Fluorite Avenue, Zeeland, MI 49464
MLS# 25060875Listed by: COLDWELL BANKER WOODLAND SCHMIDT
