14810 42nd Street S, Afton, MN 55001
Local realty services provided by:ERA Viking Realty
14810 42nd Street S,Afton, MN 55001
$1,100,000
- 4 Beds
- 4 Baths
- 4,222 sq. ft.
- Single family
- Active
Listed by: the jason gorman real estate team
Office: keller williams premier realty
MLS#:6787843
Source:NSMLS
Price summary
- Price:$1,100,000
- Price per sq. ft.:$260.54
About this home
Exquisite former model home by Bruce Lenzen, nestled on nearly 7 private wooded acres in the heart of Afton. Recently refreshed interior and exterior paint elevate the timeless craftsmanship throughout.
The main level impresses with soaring ceilings, custom millwork, and expansive windows framing panoramic views. A stately stone fireplace anchors the living room, flowing into a formal dining room and chef’s kitchen with abundant cabinetry, Quartz countertops, and new appliances. A sunlit informal dining area opens to a screened porch and deck overlooking the pool and serene grounds.
The main-floor primary suite offers a fireplace, spa-like bath with soaking tub and walk-in shower, and a custom closet system. Upstairs, find two bedrooms and a vaulted office with custom cabinetry, connected by a dramatic catwalk.
The walkout lower level is an entertainer’s dream with heated floors, gas fireplace, billiard room, wet bar, media-ready family room, two versatile flex rooms, tiled bath, and generous storage.
Outdoor living shines with a spacious patio, in-ground pool, and expansive private setting. Additional features include a oversized heated three-car garage and numerous updates: appliances, carpet, paint, furnace, central air, septic pump, water softener, and pool solar cover.
A rare offering of privacy, sophistication, and resort-like amenities.
Contact an agent
Home facts
- Year built:1999
- Listing ID #:6787843
- Added:159 day(s) ago
- Updated:February 23, 2026 at 08:00 PM
Rooms and interior
- Bedrooms:4
- Total bathrooms:4
- Full bathrooms:3
- Half bathrooms:1
- Living area:4,222 sq. ft.
Heating and cooling
- Cooling:Central Air
- Heating:Forced Air, In-Floor Heating
Structure and exterior
- Roof:Age Over 8 Years
- Year built:1999
- Building area:4,222 sq. ft.
- Lot area:6.8 Acres
Utilities
- Water:Well
- Sewer:Septic System Compliant - No, Tank with Drainage Field
Finances and disclosures
- Price:$1,100,000
- Price per sq. ft.:$260.54
- Tax amount:$10,148 (2025)
New listings near 14810 42nd Street S
- New
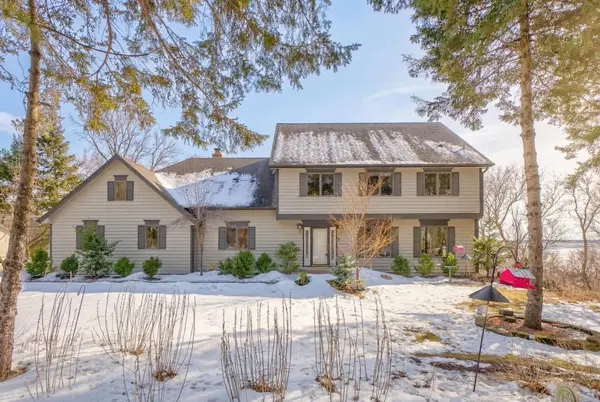 $825,000Active5 beds 4 baths3,574 sq. ft.
$825,000Active5 beds 4 baths3,574 sq. ft.12633 50th Street S, Afton, MN 55001
MLS# 7014495Listed by: KELLER WILLIAMS SELECT REALTY - New
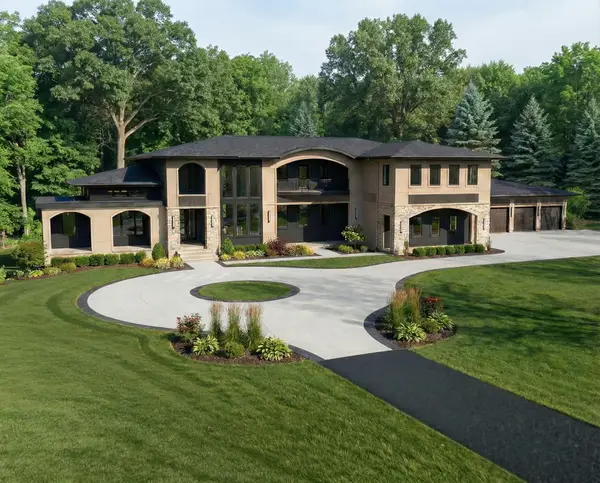 $3,800,000Active7 beds 8 baths8,032 sq. ft.
$3,800,000Active7 beds 8 baths8,032 sq. ft.12340 15th Street S, Afton, MN 55001
MLS# 7011861Listed by: EDINA REALTY, INC. 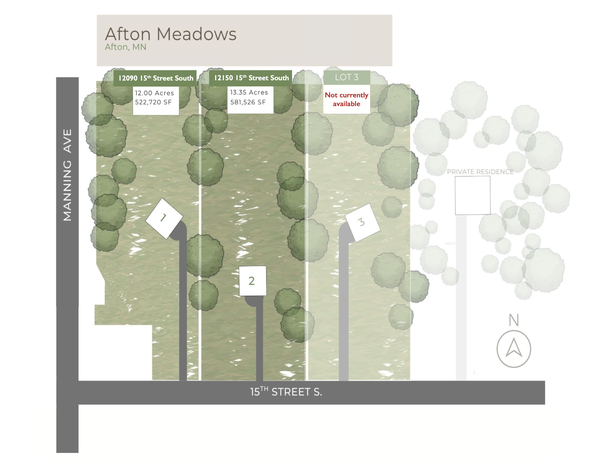 $795,000Active12 Acres
$795,000Active12 Acres12090 15th S, Afton, MN 55001
MLS# 7011883Listed by: EDINA REALTY, INC.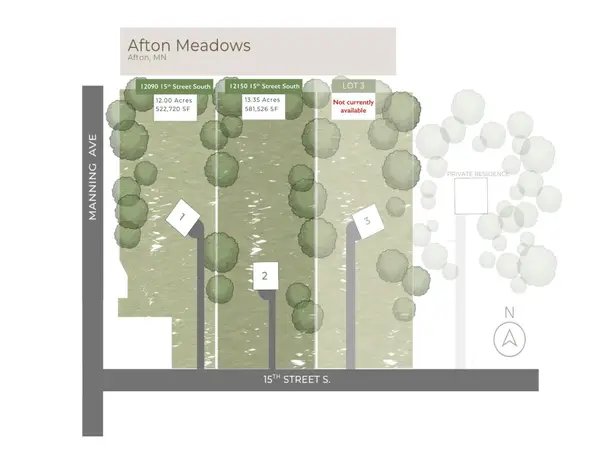 $795,000Active13.35 Acres
$795,000Active13.35 Acres12150 S 15th, Afton, MN 55001
MLS# 7011902Listed by: EDINA REALTY, INC.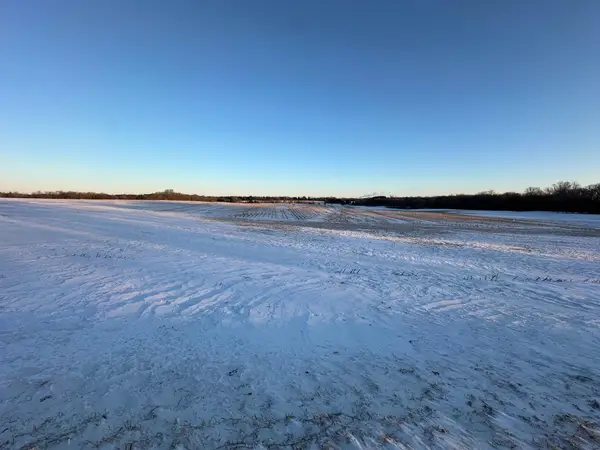 $380,000Active5 Acres
$380,000Active5 AcresTBD 15th Street, Afton, MN 55001
MLS# 7013397Listed by: EDINA REALTY, INC.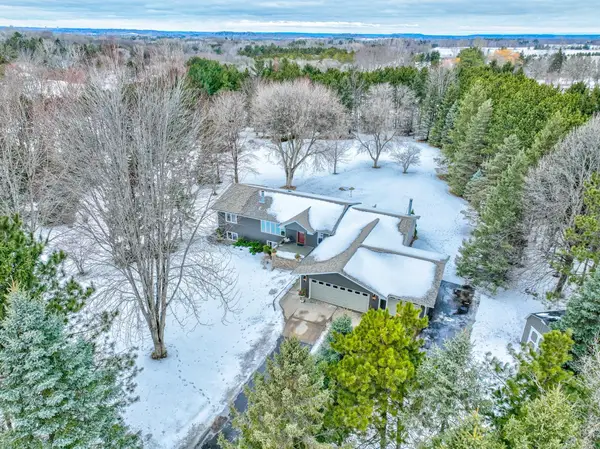 $750,000Pending4 beds 3 baths3,298 sq. ft.
$750,000Pending4 beds 3 baths3,298 sq. ft.14396 E Oakgreen Circle S, Afton, MN 55001
MLS# 7006050Listed by: KELLER WILLIAMS SELECT REALTY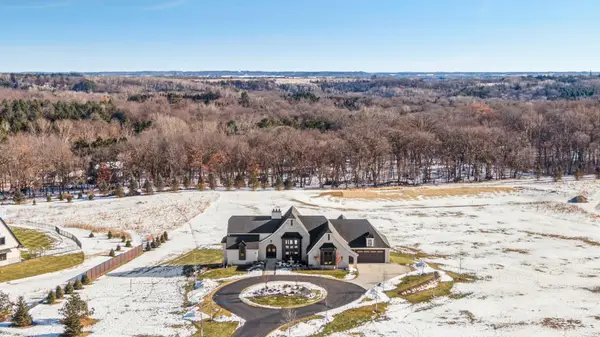 $1,950,000Pending3 beds 3 baths4,953 sq. ft.
$1,950,000Pending3 beds 3 baths4,953 sq. ft.5671 Oakridge Trail S, Afton, MN 55001
MLS# 7008660Listed by: LAKES SOTHEBY'S INTERNATIONAL REALTY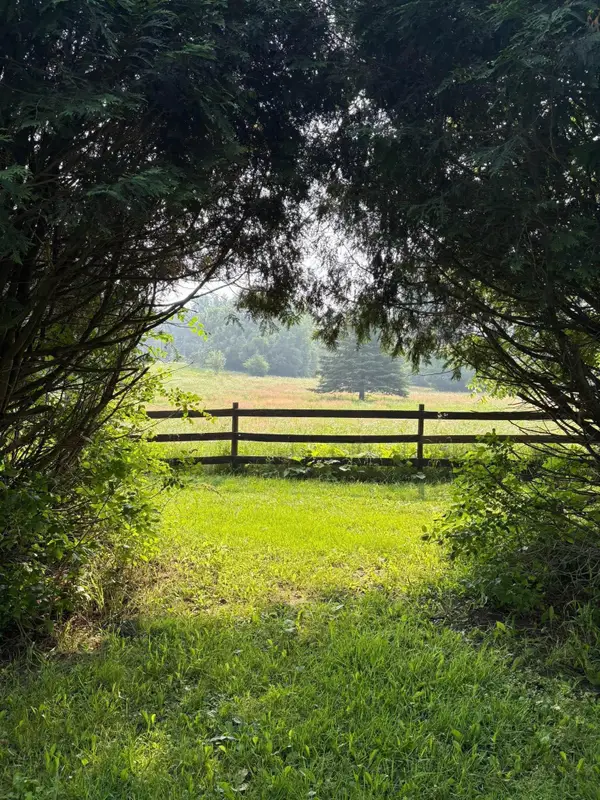 $400,000Active4.22 Acres
$400,000Active4.22 AcresTBD Norsted Avenue S, Afton, MN 55001
MLS# 6815914Listed by: PRANDIUM GROUP REAL ESTATE $275,000Active0.44 Acres
$275,000Active0.44 Acres15800 33rd Street S, Afton, MN 55001
MLS# 6812317Listed by: RE/MAX ADVANTAGE PLUS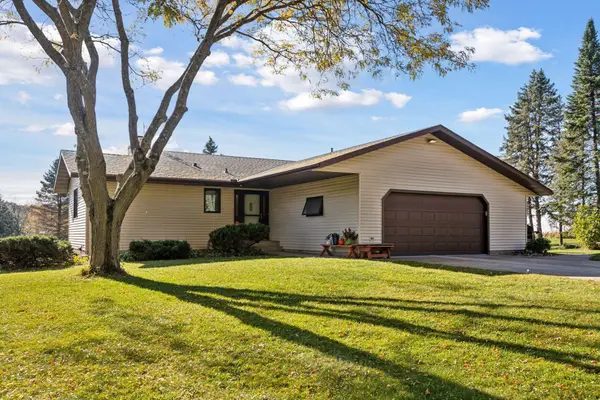 $925,000Pending3 beds 3 baths2,984 sq. ft.
$925,000Pending3 beds 3 baths2,984 sq. ft.13379 50th Street S, Afton, MN 55001
MLS# 6809461Listed by: RE/MAX ADVANTAGE PLUS

