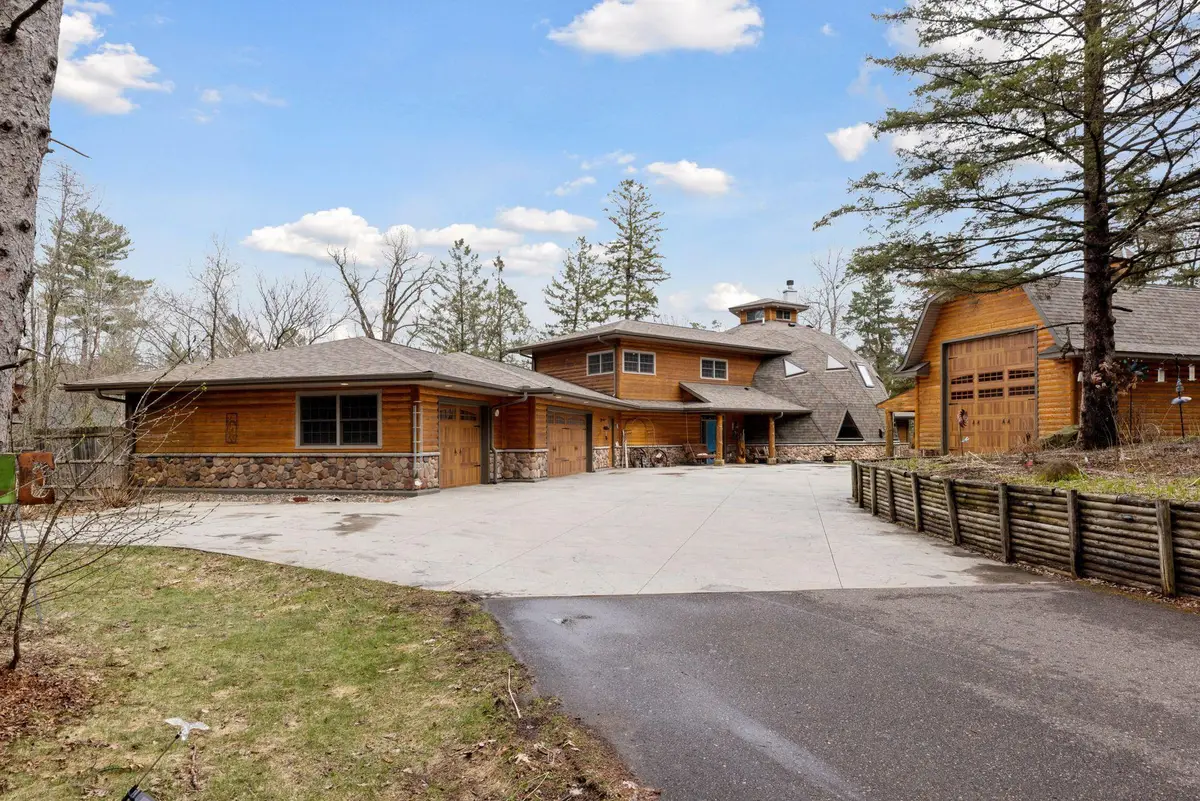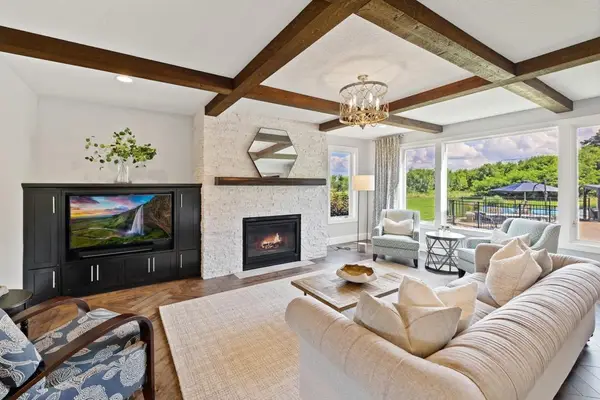2855 Nybeck Avenue S, Afton, MN 55001
Local realty services provided by:ERA Gillespie Real Estate



2855 Nybeck Avenue S,Afton, MN 55001
$850,000
- 3 Beds
- 3 Baths
- 4,190 sq. ft.
- Single family
- Pending
Listed by:riley larson
Office:edina realty, inc.
MLS#:6698603
Source:NSMLS
Price summary
- Price:$850,000
- Price per sq. ft.:$202.86
About this home
Built in 2015 by Natural Spaces Domes, nationally recognized for sustainable, high-performance dome construction, this one-of-a-kind 3 bed, 3 bath geodesic home offers 4,190 square feet of energy-efficient living on 5.178 wooded acres in Afton. The open floor plan features soaring ceilings, expansive windows, and a flexible layout with potential for up to 5 bedrooms. Natural light floods the interior, creating a calm, inspiring atmosphere year-round. Enjoy main floor living with in-floor heat, a spacious kitchen, large gathering spaces, and a main floor primary suite. A dedicated hobby room, currently set up as a dog groom and spa, offers excellent flex space for an art studio, workshop, or additional bedroom. Step outside to the oversized deck with built-in swim spa, perfect for entertaining or relaxing under the stars. A heated 3+ car garage (39x25) and separate 20x40 outbuilding provide ample storage and workspace. Just minutes from the St. Croix River, Afton State Park, and Afton Alps, this home blends innovative design with peaceful, natural surroundings. Home has been pre inspected.
Contact an agent
Home facts
- Year built:2015
- Listing Id #:6698603
- Added:107 day(s) ago
- Updated:July 14, 2025 at 05:53 PM
Rooms and interior
- Bedrooms:3
- Total bathrooms:3
- Full bathrooms:2
- Half bathrooms:1
- Living area:4,190 sq. ft.
Heating and cooling
- Cooling:Ductless Mini-Split
- Heating:Radiant Floor
Structure and exterior
- Roof:Asphalt
- Year built:2015
- Building area:4,190 sq. ft.
- Lot area:5.18 Acres
Utilities
- Water:Well
- Sewer:Private Sewer, Septic System Compliant - Yes
Finances and disclosures
- Price:$850,000
- Price per sq. ft.:$202.86
- Tax amount:$7,002 (2025)
New listings near 2855 Nybeck Avenue S
- Coming Soon
 $600,000Coming Soon4 beds 2 baths
$600,000Coming Soon4 beds 2 baths3250 Pennington Avenue S, Afton, MN 55001
MLS# 6765759Listed by: KELLER WILLIAMS SELECT REALTY  $1,500,000Active3 beds 3 baths5,355 sq. ft.
$1,500,000Active3 beds 3 baths5,355 sq. ft.6 Coulee Ridge Road, Afton, MN 55001
MLS# 6754157Listed by: EDINA REALTY, INC. $395,000Active4 beds 2 baths1,705 sq. ft.
$395,000Active4 beds 2 baths1,705 sq. ft.501 Manning Avenue S, Afton, MN 55001
MLS# 6739678Listed by: LPT REALTY, LLC $2,600,000Active6 beds 6 baths6,751 sq. ft.
$2,600,000Active6 beds 6 baths6,751 sq. ft.12403 Meadow Bluff Trail, Afton, MN 55001
MLS# 6761642Listed by: EDINA REALTY, INC. $1,599,900Active4 beds 4 baths4,218 sq. ft.
$1,599,900Active4 beds 4 baths4,218 sq. ft.5161 Trading Post Trail S, Afton, MN 55001
MLS# 6756330Listed by: COLDWELL BANKER REALTY $3,500,000Pending3 beds 7 baths5,148 sq. ft.
$3,500,000Pending3 beds 7 baths5,148 sq. ft.1099 Indian Trail S, Afton, MN 55001
MLS# 6743592Listed by: RE/MAX RESULTS $735,000Pending4 beds 3 baths2,450 sq. ft.
$735,000Pending4 beds 3 baths2,450 sq. ft.3329 Pennington Avenue S, Afton, MN 55001
MLS# 6744844Listed by: CENTURY 21 AFFILIATED* $1,300,000Active6 beds 5 baths5,358 sq. ft.
$1,300,000Active6 beds 5 baths5,358 sq. ft.14440 59th Street S, Afton, MN 55001
MLS# 6742192Listed by: EDINA REALTY, INC. $925,000Active4 beds 4 baths5,402 sq. ft.
$925,000Active4 beds 4 baths5,402 sq. ft.14220 15th Street S, Afton, MN 55001
MLS# 6737144Listed by: KELLER WILLIAMS SELECT REALTY $795,000Active30 Acres
$795,000Active30 AcresTBD 15th Street South, Afton, MN 55001
MLS# 6730740Listed by: LYNSKEY & CLARK COMPANIES

