3005 W Lake Jessie Drive Se, Alexandria Township, MN 56308
Local realty services provided by:ERA Viking Realty
3005 W Lake Jessie Drive Se,Alexandria Twp, MN 56308
$1,299,800
- 5 Beds
- 3 Baths
- 4,505 sq. ft.
- Single family
- Active
Listed by: brandon johnson
Office: coldwell banker crown realtors
MLS#:6818475
Source:NSMLS
Price summary
- Price:$1,299,800
- Price per sq. ft.:$268.22
About this home
Experience the best of the Alexandria Chain of Lakes at this spacious log-style home on nearly 250' of Lake Jessie shoreline—one of the chain’s hidden gems with boat access to Victoria, Geneva, Le Homme Dieu, Carlos, and Darling. Recent upgrades include a new metal roof and rebuilt decking so you can focus on lake life, not maintenance. Enjoy spectacular views, a sandy beach, landscaped grounds with a lake-fed sprinkler system, and exceptional storage: a 4-stall garage, a fully finished 1,200 sq ft "Garbin" (a bunkhouse with an additional 2-stall garage/shop -- not included in square footage), plus lawn sheds. Inside, the open floor plan showcases lake views from the living, dining, and kitchen areas, along with a primary suite featuring a large walk-in shower, closet, and reading nook. The walkout lower level offers a unique bar area and generous family room—ideal for gathering. All set near Alexandria’s new high school and close to town amenities. This is your invitation to live the lake-life story you’ve been waiting for.
Contact an agent
Home facts
- Year built:2011
- Listing ID #:6818475
- Added:48 day(s) ago
- Updated:December 17, 2025 at 09:43 PM
Rooms and interior
- Bedrooms:5
- Total bathrooms:3
- Full bathrooms:1
- Half bathrooms:1
- Living area:4,505 sq. ft.
Heating and cooling
- Cooling:Central Air
- Heating:Forced Air, Radiant Floor
Structure and exterior
- Roof:Metal
- Year built:2011
- Building area:4,505 sq. ft.
- Lot area:1.17 Acres
Utilities
- Water:Well
- Sewer:City Sewer - Connected
Finances and disclosures
- Price:$1,299,800
- Price per sq. ft.:$268.22
- Tax amount:$8,462 (2025)
New listings near 3005 W Lake Jessie Drive Se
 $700,000Active4 beds 4 baths3,318 sq. ft.
$700,000Active4 beds 4 baths3,318 sq. ft.1197 Moorstone Drive Ne, Alexandria, MN 56308
MLS# 6823544Listed by: COUNSELOR REALTY INC OF ALEX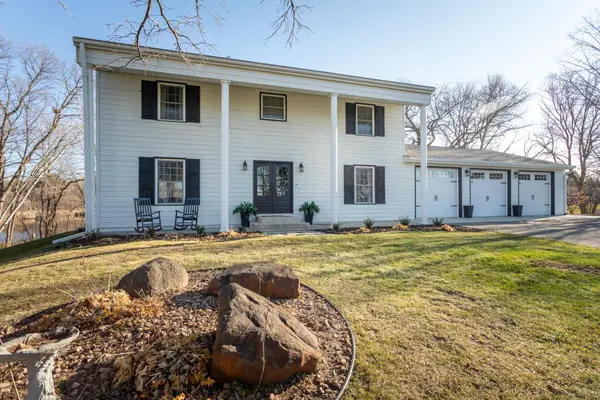 $1,250,000Active5 beds 4 baths3,815 sq. ft.
$1,250,000Active5 beds 4 baths3,815 sq. ft.3307 Island Drive Ne, Alexandria, MN 56308
MLS# 6819834Listed by: EDINA REALTY, INC. $99,000Active1.51 Acres
$99,000Active1.51 AcresXXXX Donway Drive Ne, Alexandria, MN 56308
MLS# 6814709Listed by: REALTY ONE GROUP CHOICE $449,900Active2 beds 2 baths1,721 sq. ft.
$449,900Active2 beds 2 baths1,721 sq. ft.423 Old Glory Drive Ne, Alexandria, MN 56308
MLS# 6803739Listed by: RANDY FISCHER REAL ESTATE, INC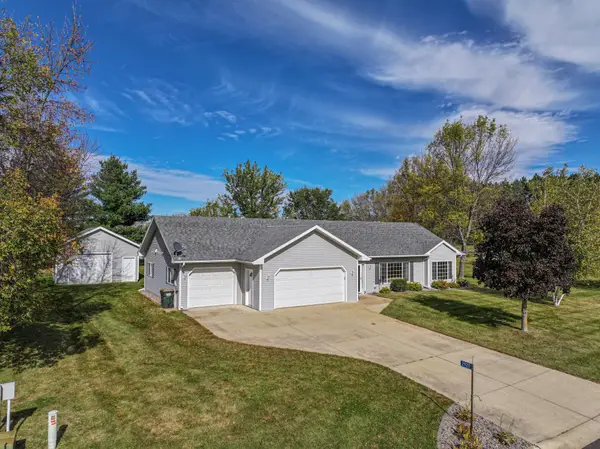 $379,950Pending3 beds 2 baths1,594 sq. ft.
$379,950Pending3 beds 2 baths1,594 sq. ft.2920 Wilderness Ridge Road Se, Alexandria, MN 56308
MLS# 6799870Listed by: REAL ESTATE BY JO, LLC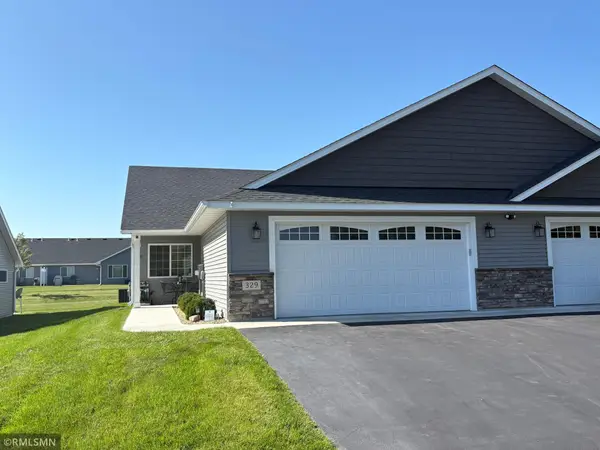 $309,900Pending2 beds 2 baths1,170 sq. ft.
$309,900Pending2 beds 2 baths1,170 sq. ft.329 Geneva Lane, Maple Lake, MN 55358
MLS# 6795622Listed by: OAK REALTY LLP $558,500Pending4 beds 4 baths3,386 sq. ft.
$558,500Pending4 beds 4 baths3,386 sq. ft.3411 Pawnee Drive Se, Alexandria, MN 56308
MLS# 6790818Listed by: COUNSELOR REALTY INC OF ALEX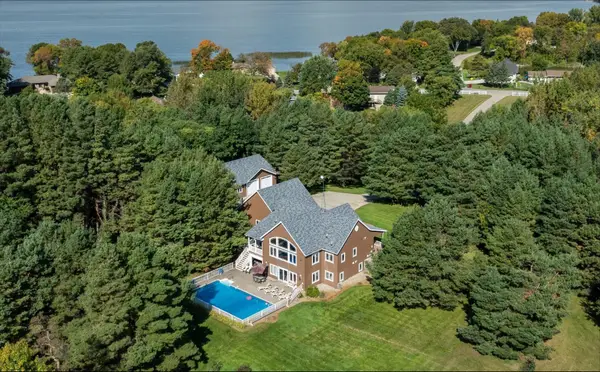 $959,000Active4 beds 4 baths3,272 sq. ft.
$959,000Active4 beds 4 baths3,272 sq. ft.3191 Crestwood Drive Ne, Alexandria, MN 56308
MLS# 6790426Listed by: EDINA REALTY, INC.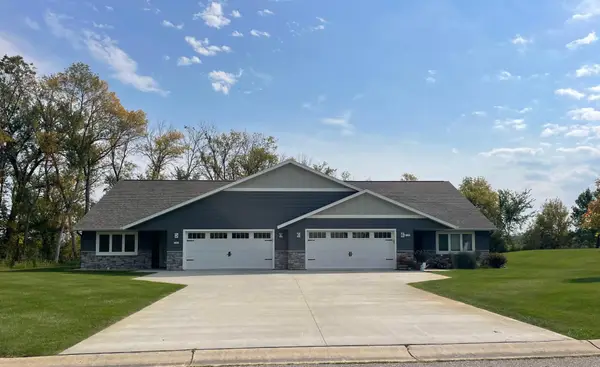 $469,900Active2 beds 2 baths1,746 sq. ft.
$469,900Active2 beds 2 baths1,746 sq. ft.381 Old Glory Drive Ne, Alexandria, MN 56308
MLS# 6788765Listed by: REALTY ONE GROUP CHOICE
