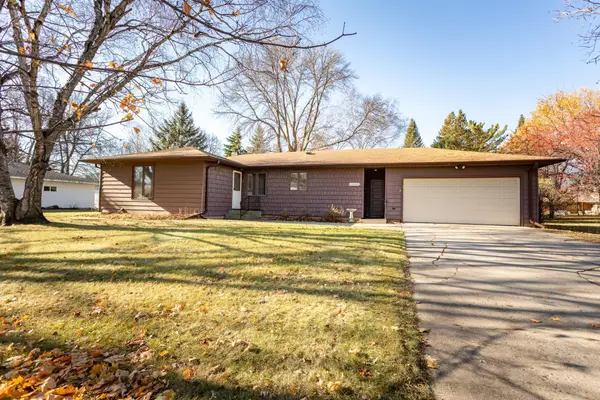1599 Donway Court Ne, Alexandria, MN 56308
Local realty services provided by:ERA Viking Realty
1599 Donway Court Ne,Alexandria, MN 56308
$789,000
- 3 Beds
- 3 Baths
- 3,940 sq. ft.
- Single family
- Active
Listed by: kim kettler
Office: realty one group choice
MLS#:6559221
Source:NSMLS
Price summary
- Price:$789,000
- Price per sq. ft.:$190.95
- Monthly HOA dues:$4.17
About this home
Welcome to this exceptional two story home, offering stunning views of the Geneva Golf Club 27-hole course. Perfect for golf enthusiasts, this property boasts an open-concept layout featuring exquisite cherry cabinetry throughout and an impressive 2-story wall of windows which provide beautiful views of the course. The primary suite is a peaceful retreat with a cozy gas fireplace and large soaking tub. Enjoy entertaining in the lower level which has a spacious family room and fully equipped wet bar. The oversized garage is a rare find, featuring in-floor heat, stairs leading to the lower level, and a back garage door for direct access to the golf course. Situated on a quiet cul-de-sac, this move-in ready property has new windows, siding, roof and more. And if you enjoy boating and dining, you will love this location. It is within walking distance to the Lake Geneva public access and just minutes from historic downtown Alexandria
Contact an agent
Home facts
- Year built:2005
- Listing ID #:6559221
- Added:395 day(s) ago
- Updated:November 15, 2025 at 03:43 PM
Rooms and interior
- Bedrooms:3
- Total bathrooms:3
- Full bathrooms:2
- Half bathrooms:1
- Living area:3,940 sq. ft.
Heating and cooling
- Cooling:Central Air
- Heating:Fireplace(s), Forced Air, Radiant Floor
Structure and exterior
- Roof:Age 8 Years or Less, Asphalt
- Year built:2005
- Building area:3,940 sq. ft.
- Lot area:0.58 Acres
Utilities
- Water:Private
- Sewer:City Sewer - Connected
Finances and disclosures
- Price:$789,000
- Price per sq. ft.:$190.95
- Tax amount:$5,254 (2024)
New listings near 1599 Donway Court Ne
- Open Sat, 12 to 1:30pmNew
 $275,000Active3 beds 2 baths2,258 sq. ft.
$275,000Active3 beds 2 baths2,258 sq. ft.1004 Maple Street, Alexandria, MN 56308
MLS# 6813401Listed by: EDINA REALTY, INC. - New
 $212,500Active2 beds 1 baths1,071 sq. ft.
$212,500Active2 beds 1 baths1,071 sq. ft.105 Ross Garden Nw, Alexandria, MN 56308
MLS# 6817678Listed by: REAL ESTATE BY JO, LLC - New
 $48,000Active0.34 Acres
$48,000Active0.34 AcresTBD1 S Oak Knoll Drive Ne, Alexandria Twp, MN 56308
MLS# 6815989Listed by: COLDWELL BANKER CROWN REALTORS - New
 $38,000Active0.28 Acres
$38,000Active0.28 AcresTBDx S Oak Knoll Drive Ne, Alexandria Twp, MN 56308
MLS# 6816030Listed by: COLDWELL BANKER CROWN REALTORS - New
 $42,500Active0.27 Acres
$42,500Active0.27 AcresTBD S Oak Knoll Drive Ne, Alexandria Twp, MN 56308
MLS# 6816028Listed by: COLDWELL BANKER CROWN REALTORS - New
 $249,900Active-- beds -- baths2,456 sq. ft.
$249,900Active-- beds -- baths2,456 sq. ft.1715 Nokomis Street, Alexandria, MN 56308
MLS# 6813026Listed by: KVALE REAL ESTATE - New
 $209,900Active-- beds -- baths1,134 sq. ft.
$209,900Active-- beds -- baths1,134 sq. ft.1101 Jefferson Street, Alexandria, MN 56308
MLS# 6813388Listed by: KVALE REAL ESTATE - New
 $770,000Active0.58 Acres
$770,000Active0.58 Acres3311 N Nokomis Ne, Alexandria, MN 56308
MLS# 6815442Listed by: COLDWELL BANKER CROWN REALTORS - Open Sat, 10am to 12pmNew
 $289,900Active3 beds 2 baths2,200 sq. ft.
$289,900Active3 beds 2 baths2,200 sq. ft.716 Maple Street, Alexandria, MN 56308
MLS# 6813965Listed by: KVALE REAL ESTATE - New
 $99,000Active1.51 Acres
$99,000Active1.51 AcresXXXX Donway Drive Ne, Alexandria, MN 56308
MLS# 6814709Listed by: REALTY ONE GROUP CHOICE
