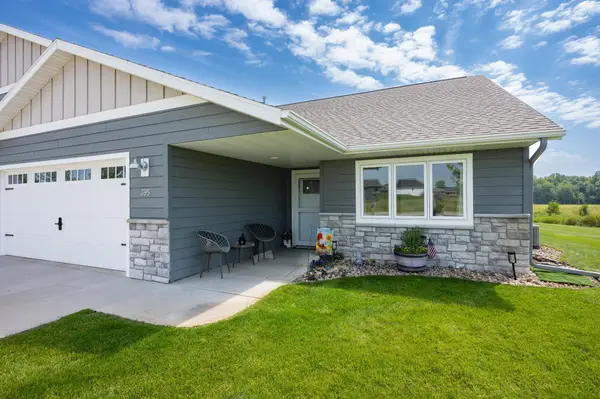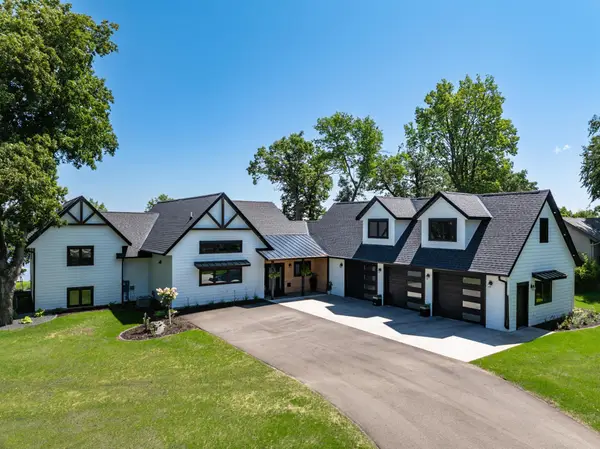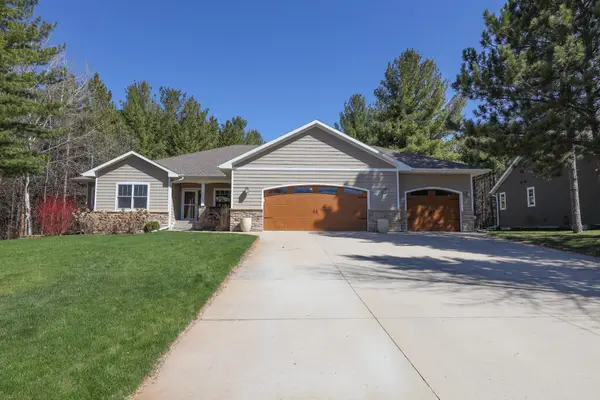4424 Donway Drive Ne, Alexandria, MN 56308
Local realty services provided by:ERA Prospera Real Estate



4424 Donway Drive Ne,Alexandria, MN 56308
$889,000
- 3 Beds
- 3 Baths
- 4,340 sq. ft.
- Single family
- Active
Listed by:rychel larson
Office:realty one group choice
MLS#:6598470
Source:NSMLS
Price summary
- Price:$889,000
- Price per sq. ft.:$204.84
- Monthly HOA dues:$4.17
About this home
Welcome to 4424 Donway Drive NE, a charming and spacious residence in a quiet neighborhood overlooking
Geneva Golf Club. This inviting home offers a perfect blend of modern amenities and cozy comfort, making
it ideal for both relaxing and entertaining.
The property features attractive landscaping and mature trees that provide both beauty and privacy. The
backyard is a private retreat with a sizable deck and a newly added porch for outdoor gatherings, a
manicured lawn, and room for gardening or play.
Upon entering, you are greeted by a bright and airy foyer that sets the tone for the rest of the home.
The open-concept living area is perfect for hosting friends and family, with a spacious living room
featuring large windows that flood the space with natural light.
The kitchen is a chef’s dream, equipped with modern appliances, generous counter space, and plenty of
cabinetry for storage.
This house is more than just a house; it’s a welcoming home where you can create lasting memories.
Contact an agent
Home facts
- Year built:2005
- Listing Id #:6598470
- Added:341 day(s) ago
- Updated:August 12, 2025 at 03:00 AM
Rooms and interior
- Bedrooms:3
- Total bathrooms:3
- Full bathrooms:2
- Half bathrooms:1
- Living area:4,340 sq. ft.
Heating and cooling
- Cooling:Central Air
- Heating:Forced Air, Radiant Floor
Structure and exterior
- Roof:Age 8 Years or Less, Asphalt
- Year built:2005
- Building area:4,340 sq. ft.
- Lot area:0.65 Acres
Utilities
- Water:Well
- Sewer:City Sewer - Connected
Finances and disclosures
- Price:$889,000
- Price per sq. ft.:$204.84
- Tax amount:$5,500 (2024)
New listings near 4424 Donway Drive Ne
- New
 $278,000Active2 beds 1 baths912 sq. ft.
$278,000Active2 beds 1 baths912 sq. ft.1801 Rachel Drive Ne, Alexandria, MN 56308
MLS# 6770713Listed by: RANDY FISCHER REAL ESTATE, INC - New
 $38,900Active0.47 Acres
$38,900Active0.47 AcresTBD Rachel Drive Ne, Alexandria, MN 56308
MLS# 6770718Listed by: RANDY FISCHER REAL ESTATE, INC - New
 $147,500Active0.75 Acres
$147,500Active0.75 AcresLOT 1 Northside Dr Ne, Alexandria, MN 56308
MLS# 6772701Listed by: EDINA REALTY, INC. - New
 $236,250Active0.39 Acres
$236,250Active0.39 Acres323 N Oak Street, Alexandria, MN 56308
MLS# 6772000Listed by: COUNSELOR REALTY INC OF ALEX - New
 $439,900Active2 beds 2 baths1,746 sq. ft.
$439,900Active2 beds 2 baths1,746 sq. ft.395 Old Glory Drive Ne, Alexandria, MN 56308
MLS# 6772500Listed by: KVALE REAL ESTATE - Open Sat, 12 to 1pmNew
 $1,390,000Active5 beds 3 baths3,780 sq. ft.
$1,390,000Active5 beds 3 baths3,780 sq. ft.719 Glacier Avenue, Alexandria, MN 56308
MLS# 6771886Listed by: KVALE REAL ESTATE - Coming Soon
 $385,000Coming Soon1 beds 1 baths
$385,000Coming Soon1 beds 1 bathsxxx Reno View Dr, Alexandria, MN 56308
MLS# 6771893Listed by: REAL ESTATE BY JO, LLC - New
 $668,500Active6 beds 4 baths4,212 sq. ft.
$668,500Active6 beds 4 baths4,212 sq. ft.3896 Colorado Circle Se, Alexandria, MN 56308
MLS# 6772091Listed by: EDINA REALTY, INC. - Coming Soon
 $489,900Coming Soon4 beds 4 baths
$489,900Coming Soon4 beds 4 baths2600 Le Homme Dieu View Ne, Alexandria, MN 56308
MLS# 6765458Listed by: COUNSELOR REALTY INC OF ALEX - New
 $269,900Active3 beds 2 baths1,410 sq. ft.
$269,900Active3 beds 2 baths1,410 sq. ft.1708 Cranberry Lane Ne, Alexandria, MN 56308
MLS# 6770629Listed by: CENTRAL MN REALTY LLC

