0000 153rd Lane Nw, Andover, MN 55304
Local realty services provided by:ERA Prospera Real Estate
0000 153rd Lane Nw,Andover, MN 55304
$525,000
- 2 Beds
- 2 Baths
- 1,562 sq. ft.
- Townhouse
- Active
Listed by: dana terry
Office: re/max results
MLS#:6758463
Source:NSMLS
Price summary
- Price:$525,000
- Price per sq. ft.:$336.11
- Monthly HOA dues:$175
About this home
Welcome to the "Itasca" villa floor plan by Dane Allen Homes. This plan offers one level living and a 3 car garage! 2 beds and 2 baths with a 'flex room' that can be used as a den, office, workout room or a 3rd bedroom can be configured. This home includes a gourmet kitchen with full custom cabinets, a walk in pantry, built in SS appliances (dual oven/separate cooktop), a large center island and granite countertops. The living room has large windows for lots of natural light and a corner gas fireplace. The primary bedroom has an oversized walk in closet and its own private bathroom with a soaking tub and separate tile shower w/ glass door. Lots of space for storage in the oversized laundry room. Also included is high end LVP flooring in the entryway, kitchen, dining room and living room. Enjoy a spacious 12'x12' patio in the rear of the home. All of this is available in the Nightingale Villas development with an HOA that covers lawn care & snow removal. This home is a TO BE BUILT, which is an example of what we can build for you in this development, there is no current home to show in this development.
Contact an agent
Home facts
- Year built:2025
- Listing ID #:6758463
- Added:116 day(s) ago
- Updated:November 15, 2025 at 01:08 PM
Rooms and interior
- Bedrooms:2
- Total bathrooms:2
- Full bathrooms:2
- Living area:1,562 sq. ft.
Heating and cooling
- Cooling:Central Air
- Heating:Forced Air
Structure and exterior
- Roof:Age 8 Years or Less, Pitched
- Year built:2025
- Building area:1,562 sq. ft.
- Lot area:0.25 Acres
Utilities
- Water:City Water - In Street
- Sewer:City Sewer - In Street
Finances and disclosures
- Price:$525,000
- Price per sq. ft.:$336.11
New listings near 0000 153rd Lane Nw
- New
 $349,900Active4 beds 2 baths1,727 sq. ft.
$349,900Active4 beds 2 baths1,727 sq. ft.1147 142nd Lane Nw, Andover, MN 55304
MLS# 6818399Listed by: RE/MAX RESULTS - Open Sun, 1:30 to 3pmNew
 $360,000Active3 beds 3 baths2,381 sq. ft.
$360,000Active3 beds 3 baths2,381 sq. ft.1877 156th Lane Nw, Andover, MN 55304
MLS# 6817274Listed by: KELLER WILLIAMS PREMIER REALTY - Coming Soon
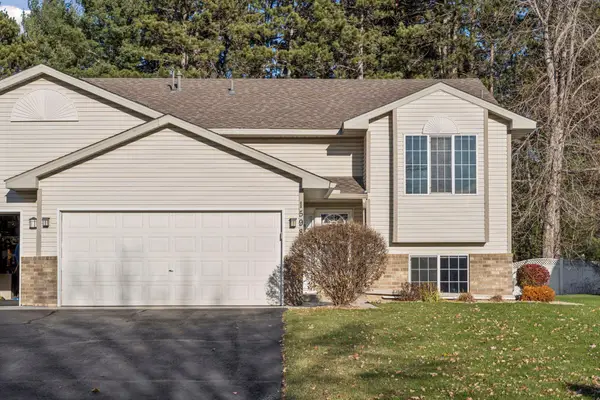 $314,900Coming Soon4 beds 2 baths
$314,900Coming Soon4 beds 2 baths15981 Vale Street Nw, Andover, MN 55304
MLS# 6817483Listed by: RE/MAX ADVANTAGE PLUS - New
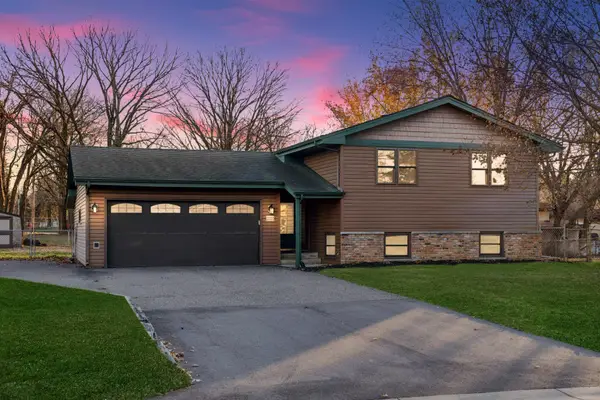 $340,000Active4 beds 2 baths1,742 sq. ft.
$340,000Active4 beds 2 baths1,742 sq. ft.2036 139th Lane Nw, Andover, MN 55304
MLS# 6817341Listed by: RE/MAX RESULTS - Coming Soon
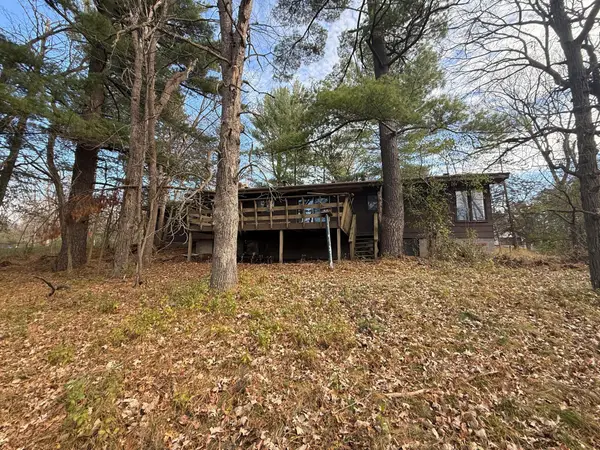 $275,000Coming Soon3 beds 3 baths
$275,000Coming Soon3 beds 3 baths16526 Argon Street Nw, Andover, MN 55304
MLS# 6817425Listed by: KELLER WILLIAMS CLASSIC REALTY - Open Sun, 12 to 2pmNew
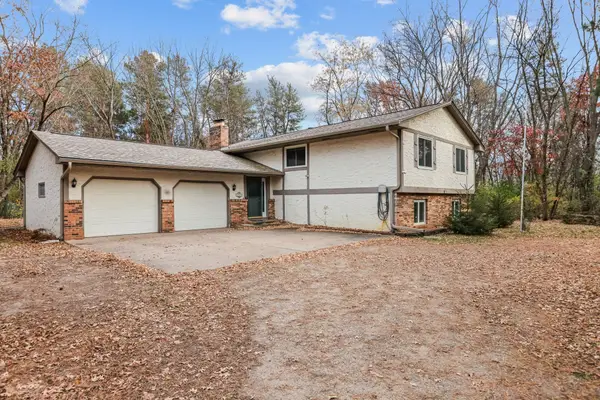 $450,000Active5 beds 3 baths2,562 sq. ft.
$450,000Active5 beds 3 baths2,562 sq. ft.15725 Sycamore Street Nw, Andover, MN 55304
MLS# 6817299Listed by: EDINA REALTY, INC. - Coming SoonOpen Sat, 11am to 1pm
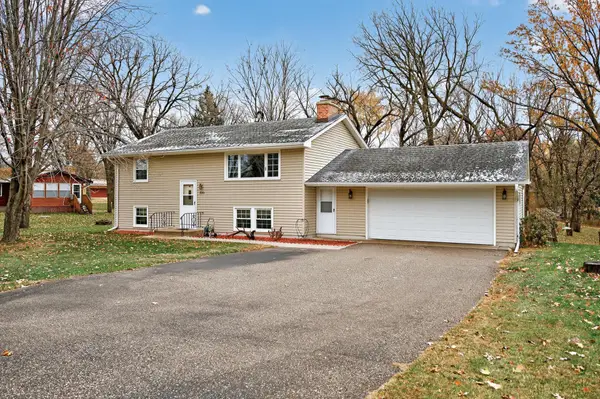 $325,000Coming Soon3 beds 1 baths
$325,000Coming Soon3 beds 1 baths2201 139th Avenue Nw, Andover, MN 55304
MLS# 6815541Listed by: CORE REALTY LLC - New
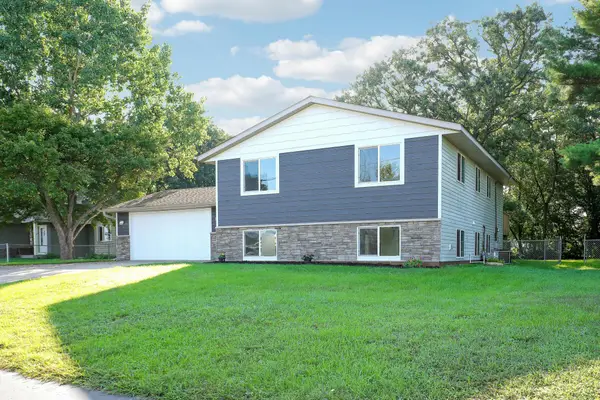 $409,900Active4 beds 2 baths2,248 sq. ft.
$409,900Active4 beds 2 baths2,248 sq. ft.14545 Round Lake Boulevard Nw, Andover, MN 55304
MLS# 6816605Listed by: KELLER WILLIAMS CLASSIC RLTY NW - New
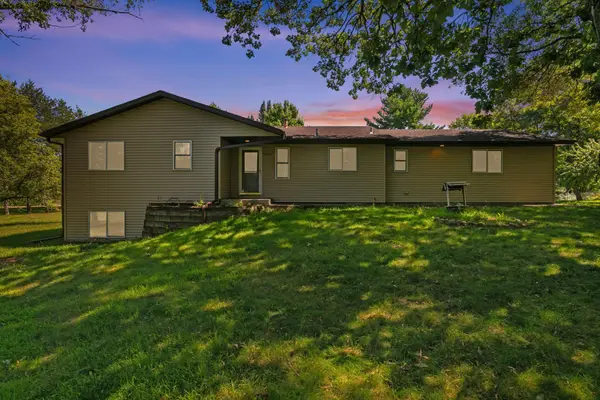 $439,900Active4 beds 3 baths2,386 sq. ft.
$439,900Active4 beds 3 baths2,386 sq. ft.16037 Oneida Street Nw, Andover, MN 55304
MLS# 6816405Listed by: KELLER WILLIAMS INTEGRITY NW - Coming Soon
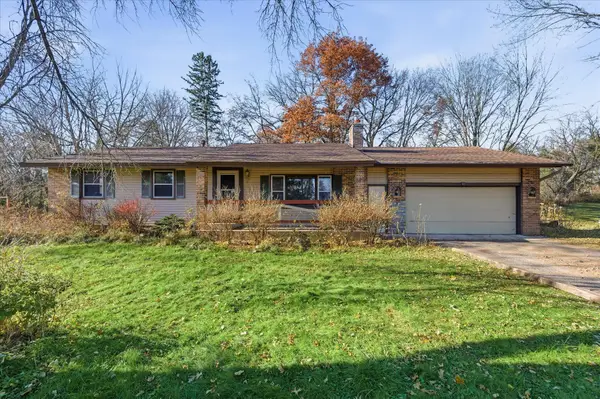 $325,000Coming Soon3 beds 2 baths
$325,000Coming Soon3 beds 2 baths16550 Yakima Street Nw, Andover, MN 55304
MLS# 6816083Listed by: KELLER WILLIAMS CLASSIC REALTY
