1568 140th Lane Nw, Andover, MN 55304
Local realty services provided by:ERA Prospera Real Estate
1568 140th Lane Nw,Andover, MN 55304
$429,900
- 5 Beds
- 2 Baths
- 2,620 sq. ft.
- Single family
- Pending
Listed by: joseph reed
Office: minnesota home venture, inc.
MLS#:6803684
Source:NSMLS
Price summary
- Price:$429,900
- Price per sq. ft.:$164.08
About this home
Welcome to this beautifully maintained split-entry home in the highly desirable community of Andover. Built in 2001. The upper level features an open-concept layout anchored by a large, back-facing kitchen with abundant cabinetry and
Granite countertops. Just off the kitchen, the generous dining area flows into the bright and airy living room, where natural light fills the space. Sliding glass doors lead to your private deck and fenced back yard, including a fire pit, in-ground sprinkler system, small pond, and large Old Hickory Shed.
The main level offers three bedrooms, including a primary suite with its own private full bath and walk-in closet, plus the main full bathroom.
Finished lower level, with a large family room provides the perfect spot for movie nights, game-day gatherings, or simply relaxing. This level also includes the fourth and fifth bedrooms, and a rough-in full bath. Attached 3-car garage with heater. Nestled in a quiet, welcoming community, you’ll love being close to Bunker Hills Regional Park, Coon Creek walking/bike riding trails, top-rated Andover schools, a neighborhood park, and nearby shopping.
Contact an agent
Home facts
- Year built:2001
- Listing ID #:6803684
- Added:65 day(s) ago
- Updated:December 22, 2025 at 09:54 PM
Rooms and interior
- Bedrooms:5
- Total bathrooms:2
- Full bathrooms:2
- Living area:2,620 sq. ft.
Heating and cooling
- Cooling:Central Air
- Heating:Forced Air
Structure and exterior
- Roof:Asphalt
- Year built:2001
- Building area:2,620 sq. ft.
- Lot area:0.28 Acres
Utilities
- Water:City Water - Connected
- Sewer:City Sewer - Connected
Finances and disclosures
- Price:$429,900
- Price per sq. ft.:$164.08
- Tax amount:$3,643 (2025)
New listings near 1568 140th Lane Nw
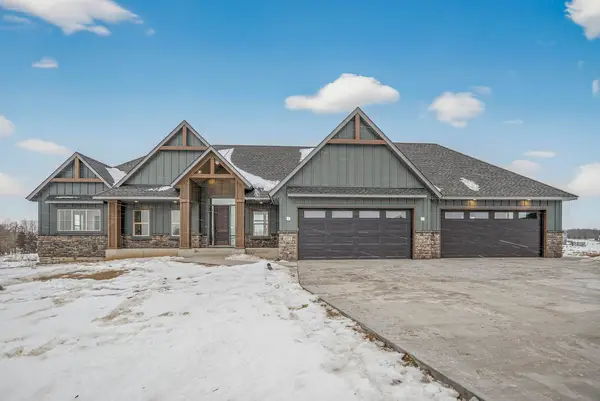 $1,222,007Pending5 beds 4 baths4,577 sq. ft.
$1,222,007Pending5 beds 4 baths4,577 sq. ft.4571 166th Avenue Nw, Andover, MN 55304
MLS# 7001571Listed by: KELLER WILLIAMS CLASSIC REALTY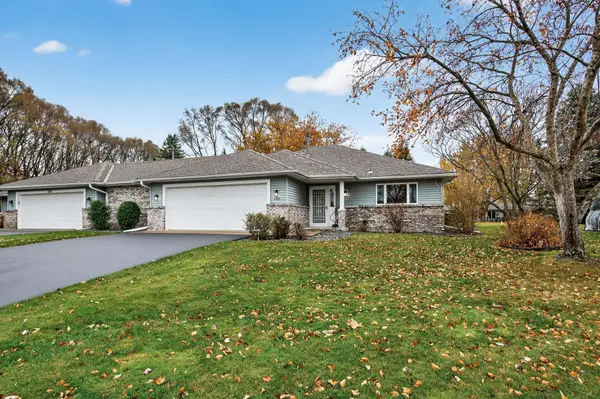 $375,000Active2 beds 2 baths1,603 sq. ft.
$375,000Active2 beds 2 baths1,603 sq. ft.1106 137th Lane Ne, Andover, MN 55304
MLS# 6819754Listed by: LPT REALTY, LLC- New
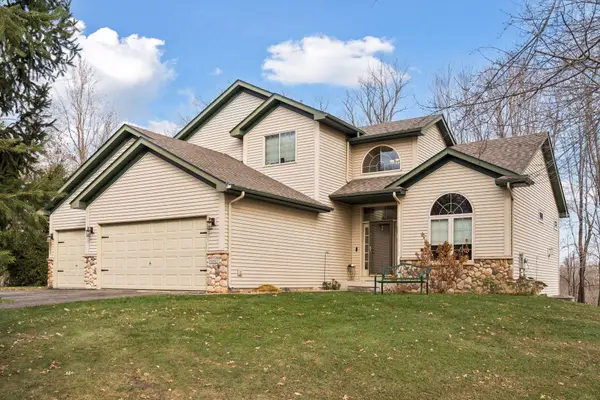 $549,900Active4 beds 4 baths2,964 sq. ft.
$549,900Active4 beds 4 baths2,964 sq. ft.16911 Leyte Street Ne, Andover, MN 55304
MLS# 6822812Listed by: RE/MAX RESULTS - New
 $485,470Active3 beds 2 baths1,582 sq. ft.
$485,470Active3 beds 2 baths1,582 sq. ft.869 150th Lane Nw, Andover, MN 55304
MLS# 7000705Listed by: LENNAR SALES CORP - New
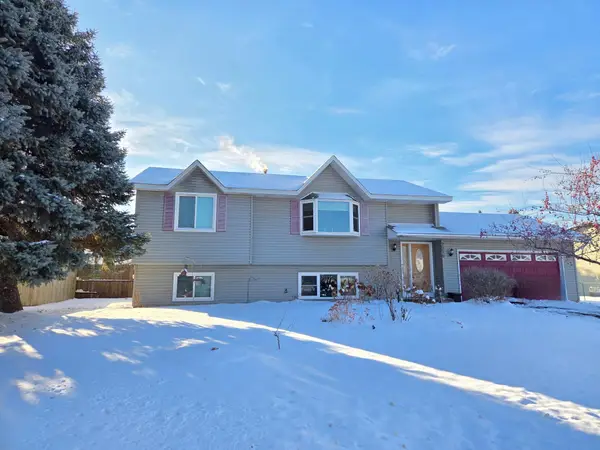 $335,000Active4 beds 2 baths1,880 sq. ft.
$335,000Active4 beds 2 baths1,880 sq. ft.2270 137th Lane Nw, Andover, MN 55304
MLS# 7000433Listed by: EDINA REALTY, INC. 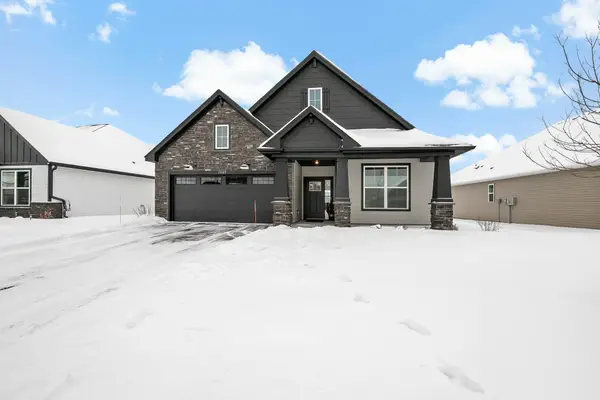 $449,900Active3 beds 2 baths1,734 sq. ft.
$449,900Active3 beds 2 baths1,734 sq. ft.15143 Palm Street Nw, Andover, MN 55304
MLS# 6825708Listed by: NATIONAL REALTY GUILD $349,999Active3 beds 2 baths1,850 sq. ft.
$349,999Active3 beds 2 baths1,850 sq. ft.3511 135th Avenue Nw, Andover, MN 55304
MLS# 6825884Listed by: EDINA REALTY, INC. $650,000Pending3 beds 3 baths2,211 sq. ft.
$650,000Pending3 beds 3 baths2,211 sq. ft.2035 153rd Lane Nw, Andover, MN 55304
MLS# 6825561Listed by: RE/MAX RESULTS $699,900Active4 beds 3 baths2,536 sq. ft.
$699,900Active4 beds 3 baths2,536 sq. ft.473 173rd Avenue Ne, Andover, MN 55304
MLS# 6812054Listed by: KELLER WILLIAMS CLASSIC REALTY $599,000Active6 beds 3 baths3,431 sq. ft.
$599,000Active6 beds 3 baths3,431 sq. ft.2708 171st Lane Ne, Andover, MN 55304
MLS# 6809832Listed by: PEMBERTON RE
