15832 Uplander Street Nw, Andover, MN 55304
Local realty services provided by:ERA Gillespie Real Estate
Listed by:bruno simic
Office:re/max results
MLS#:6785920
Source:NSMLS
Price summary
- Price:$729,900
- Price per sq. ft.:$198.13
About this home
Welcome to 15832 Uplander Street NW—where peaceful surroundings and thoughtful design come together in this beautifully maintained two story home. Tucked on nearly two acres in Andover’s desirable North Valley Ridge neighborhood, this home offers privacy while still being close to everything—parks, trails, schools, and everyday conveniences.
The oversized, heated 4 stall garage with tall ceilings is ideal for storage, hobbies, or all the toys. Inside, you’ll find a spacious, open layout with mission style cabinetry, natural woodwork, and great light throughout. The main level includes a private home office, welcoming foyer, cozy stone fireplace in the living room, and a functional kitchen with center island and stainless steel appliances.
Upstairs, four bedrooms on one level make the layout incredibly convenient, including a large primary suite with a private full bath, jetted tub, and walk in closet. The finished walkout lower level offers even more living space with a huge family room, wet bar, hobby room, and an additional bedroom, perfect for entertaining or relaxing.
Step outside and enjoy the peaceful backyard from the deck or the full length pebble stone patio. All new Andersen windows and front door. There’s also a separate paver patio with a fire pit—ideal for fall evenings.
Contact an agent
Home facts
- Year built:2002
- Listing ID #:6785920
- Added:54 day(s) ago
- Updated:November 03, 2025 at 10:53 PM
Rooms and interior
- Bedrooms:5
- Total bathrooms:4
- Full bathrooms:2
- Half bathrooms:1
- Living area:3,684 sq. ft.
Heating and cooling
- Cooling:Central Air
- Heating:Fireplace(s), Forced Air, Radiant Floor
Structure and exterior
- Roof:Asphalt, Pitched
- Year built:2002
- Building area:3,684 sq. ft.
- Lot area:1.97 Acres
Utilities
- Water:Private, Well
- Sewer:Private Sewer, Tank with Drainage Field
Finances and disclosures
- Price:$729,900
- Price per sq. ft.:$198.13
- Tax amount:$6,860 (2025)
New listings near 15832 Uplander Street Nw
- Coming Soon
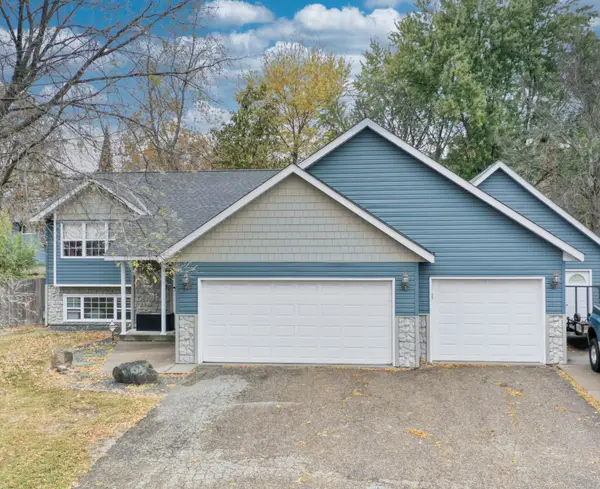 $475,000Coming Soon3 beds 2 baths
$475,000Coming Soon3 beds 2 baths13416 Swallow Street Nw, Andover, MN 55304
MLS# 6810368Listed by: RE/MAX SYNERGY - New
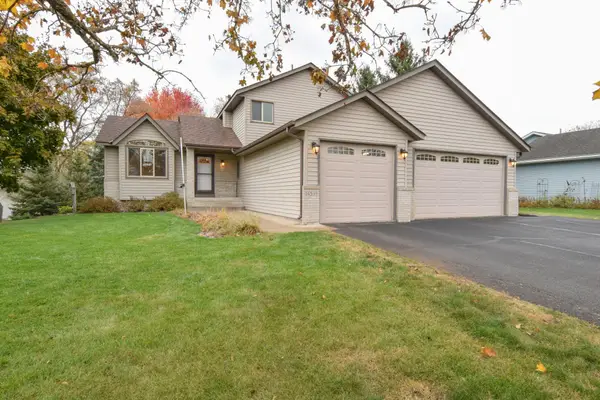 $427,000Active5 beds 2 baths2,388 sq. ft.
$427,000Active5 beds 2 baths2,388 sq. ft.14599 Dakota Street Nw, Andover, MN 55304
MLS# 6812208Listed by: KELLER WILLIAMS CLASSIC REALTY - New
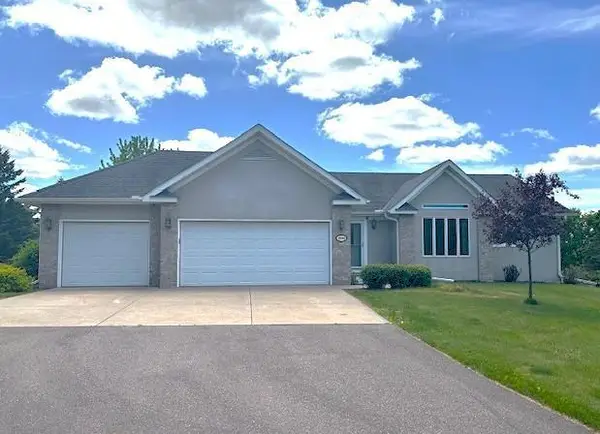 $625,000Active4 beds 3 baths3,020 sq. ft.
$625,000Active4 beds 3 baths3,020 sq. ft.3544 166th Lane Nw, Andover, MN 55304
MLS# 6812331Listed by: RE/MAX ADVANTAGE PLUS - New
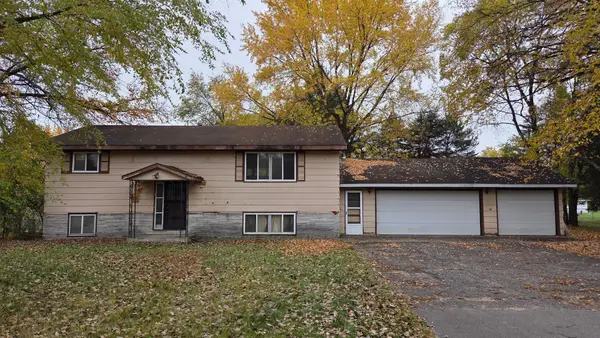 $269,900Active4 beds 2 baths1,842 sq. ft.
$269,900Active4 beds 2 baths1,842 sq. ft.2844 135th Lane Nw, Andover, MN 55304
MLS# 6811460Listed by: EDINA REALTY, INC. - Coming Soon
 $295,000Coming Soon3 beds 2 baths
$295,000Coming Soon3 beds 2 baths1304 153rd Lane Ne, Andover, MN 55304
MLS# 6808467Listed by: CENTURY 21 MOLINE REALTY INC - New
 $343,400Active3 beds 2 baths2,502 sq. ft.
$343,400Active3 beds 2 baths2,502 sq. ft.1045 162nd Lane Nw, Andover, MN 55304
MLS# 6810593Listed by: ONE PREMIUM REALTY - New
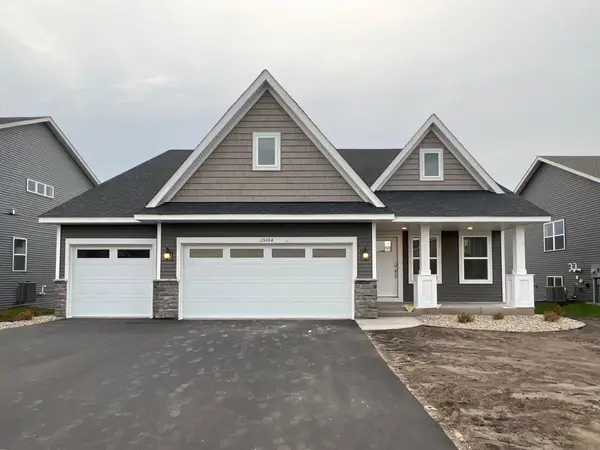 $533,944Active4 beds 4 baths2,645 sq. ft.
$533,944Active4 beds 4 baths2,645 sq. ft.15104 Sycamore Street Nw, Andover, MN 55304
MLS# 6810345Listed by: LENNAR SALES CORP - New
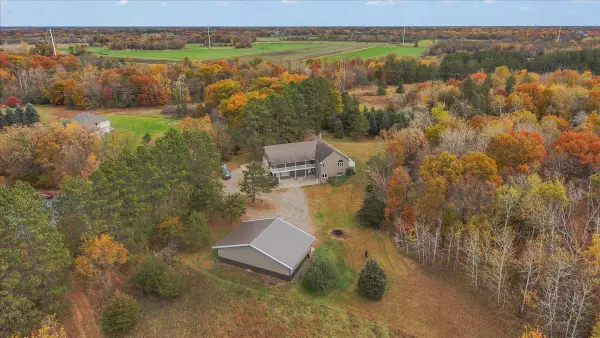 $739,900Active5 beds 4 baths3,775 sq. ft.
$739,900Active5 beds 4 baths3,775 sq. ft.16887 Partridge Street Nw, Andover, MN 55304
MLS# 6803928Listed by: LPT REALTY, LLC - New
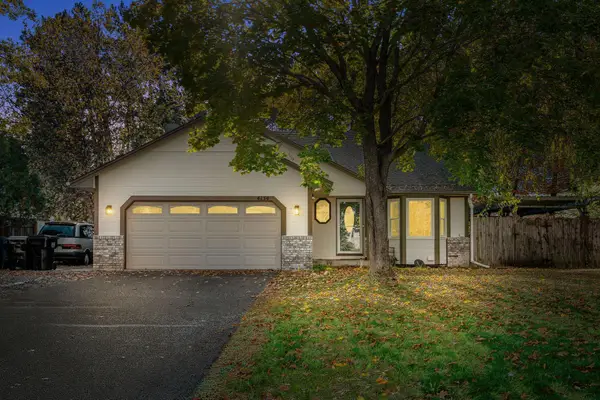 $399,900Active4 beds 2 baths2,019 sq. ft.
$399,900Active4 beds 2 baths2,019 sq. ft.4134 145th Lane Nw, Andover, MN 55304
MLS# 6808944Listed by: REAL BROKER, LLC  $639,900Active4 beds 3 baths2,622 sq. ft.
$639,900Active4 beds 3 baths2,622 sq. ft.17855 Round Lake Boulevard Nw, Andover, MN 55304
MLS# 6808238Listed by: LPT REALTY, LLC
