2365 Uplander Drive Nw, Andover, MN 55304
Local realty services provided by:ERA Gillespie Real Estate
2365 Uplander Drive Nw,Andover, MN 55304
$325,000
- 4 Beds
- 2 Baths
- 1,912 sq. ft.
- Single family
- Pending
Listed by: kerby & cristina real estate experts, katlyn chonos
Office: re/max results
MLS#:6796749
Source:NSMLS
Price summary
- Price:$325,000
- Price per sq. ft.:$685.65
About this home
**SOLD BEFORE PRINT. This Andover home sits on an almost half-acre lot surrounded by mature trees, offering a private setting with no neighbors across the street and the convenience of Sandy Knoll Park just steps away. The exterior includes a 2-car attached garage with a concrete driveway, a handy storage shed, and the benefit of city water inside the home with well water for outdoor use. Inside, the home provides 4 bedrooms, with 3 located on the upper level, and 2 bathrooms including an updated upper-level bath with a fully tiled walk/roll-in shower. The family room offers a comfortable gathering space with a painted brick surround fireplace, while the kitchen connects directly to the dining room, making for a great layout that flows into the porch. Updates include new interior and exterior paint, new carpet, newer AC and furnace (2013), and a newer roof (2015). Outdoor living is a highlight, featuring a spacious 13x18 three-season porch and a patio with a fully vined pergola—both perfect for enjoying the yard in every season. Ample storage space is available throughout, making this a practical and well-maintained home in a desirable setting.
Contact an agent
Home facts
- Year built:1972
- Listing ID #:6796749
- Added:1 day(s) ago
- Updated:November 19, 2025 at 07:51 PM
Rooms and interior
- Bedrooms:4
- Total bathrooms:2
- Living area:1,912 sq. ft.
Heating and cooling
- Cooling:Central Air
- Heating:Forced Air
Structure and exterior
- Roof:Age Over 8 Years, Asphalt, Pitched
- Year built:1972
- Building area:1,912 sq. ft.
- Lot area:0.42 Acres
Utilities
- Water:City Water - Connected
- Sewer:City Sewer - Connected
Finances and disclosures
- Price:$325,000
- Price per sq. ft.:$685.65
- Tax amount:$2,852 (2025)
New listings near 2365 Uplander Drive Nw
- New
 $570,085Active4 beds 3 baths2,480 sq. ft.
$570,085Active4 beds 3 baths2,480 sq. ft.879 149th Lane Nw, Andover, MN 55304
MLS# 6819445Listed by: LENNAR SALES CORP - Coming Soon
 $550,000Coming Soon4 beds 2 baths
$550,000Coming Soon4 beds 2 baths3695 174th Lane Nw, Andover, MN 55304
MLS# 6818740Listed by: EDINA REALTY, INC. - New
 $349,900Active4 beds 2 baths1,727 sq. ft.
$349,900Active4 beds 2 baths1,727 sq. ft.1147 142nd Lane Nw, Andover, MN 55304
MLS# 6818399Listed by: RE/MAX RESULTS - Open Sat, 11am to 12:30pmNew
 $360,000Active3 beds 3 baths2,381 sq. ft.
$360,000Active3 beds 3 baths2,381 sq. ft.1877 156th Lane Nw, Andover, MN 55304
MLS# 6817274Listed by: KELLER WILLIAMS PREMIER REALTY - New
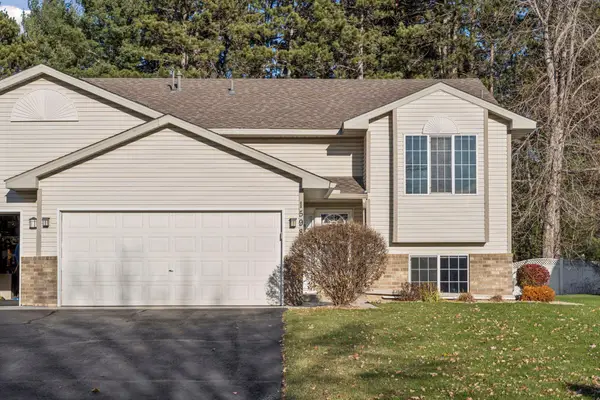 $314,900Active4 beds 2 baths2,088 sq. ft.
$314,900Active4 beds 2 baths2,088 sq. ft.15981 Vale Street Nw, Andover, MN 55304
MLS# 6817483Listed by: RE/MAX ADVANTAGE PLUS - Coming Soon
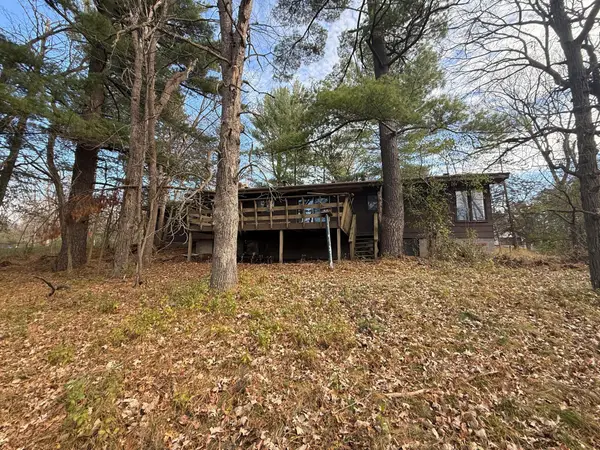 $275,000Coming Soon3 beds 3 baths
$275,000Coming Soon3 beds 3 baths16526 Argon Street Nw, Andover, MN 55304
MLS# 6817425Listed by: KELLER WILLIAMS CLASSIC REALTY - New
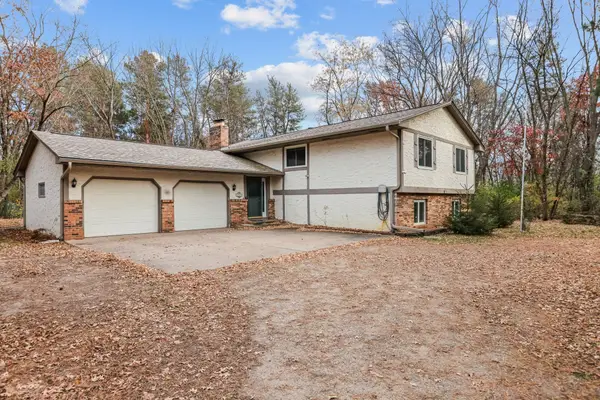 $450,000Active5 beds 3 baths2,562 sq. ft.
$450,000Active5 beds 3 baths2,562 sq. ft.15725 Sycamore Street Nw, Andover, MN 55304
MLS# 6817299Listed by: EDINA REALTY, INC. - Coming Soon
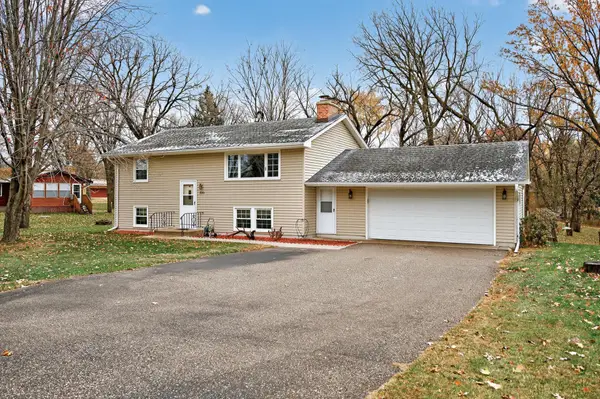 $325,000Coming Soon3 beds 1 baths
$325,000Coming Soon3 beds 1 baths2201 139th Avenue Nw, Andover, MN 55304
MLS# 6815541Listed by: CORE REALTY LLC - New
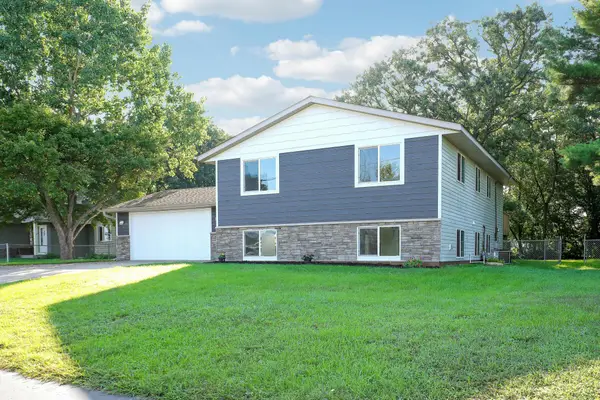 $409,900Active4 beds 2 baths2,248 sq. ft.
$409,900Active4 beds 2 baths2,248 sq. ft.14545 Round Lake Boulevard Nw, Andover, MN 55304
MLS# 6816605Listed by: KELLER WILLIAMS CLASSIC RLTY NW
