68 143rd Ave Nw, Andover, MN 55304
Local realty services provided by:ERA Viking Realty
68 143rd Ave Nw,Andover, MN 55304
$665,000
- 4 Beds
- 3 Baths
- 2,432 sq. ft.
- Single family
- Active
Listed by: dana terry
Office: re/max results
MLS#:6731131
Source:NSMLS
Price summary
- Price:$665,000
- Price per sq. ft.:$187.75
About this home
This s the last lot remaining in Andover's Shadowbrook North development!! This beautiful spacious and private walkout lot is located directly on Coon Creek. The Dane Allen Homes Rushmore 3 floor plan is one of our most popular plans. It offers an open floor plan ~ living room to kitchen with a tandem dining room. Nice flex room near the front entryway and powder room. The upper level of this plan offers 4 bdrms and 3 baths and an upper level laundry room. The large primary bedroom has a private bathroom with shower, a private toilet room and large soaking tub. The walk in closet next to the bathroom has direct access to the upper level laundry room for added convenience. This homes come with custom cabinetry, hidden spice racks, center island, walk in pantry, knockdown ceilings, soft close cabinet door and drawers throughout the home, LVP flooring in the entryway, kitchen and dining room just to name a few. We focus our construction on quality workmanship and materials with a high focus on customer service. This home is an example of what can be built on this lot.
Contact an agent
Home facts
- Year built:2025
- Listing ID #:6731131
- Added:165 day(s) ago
- Updated:November 15, 2025 at 01:08 PM
Rooms and interior
- Bedrooms:4
- Total bathrooms:3
- Full bathrooms:2
- Half bathrooms:1
- Living area:2,432 sq. ft.
Heating and cooling
- Cooling:Central Air
- Heating:Forced Air
Structure and exterior
- Roof:Age 8 Years or Less, Pitched
- Year built:2025
- Building area:2,432 sq. ft.
- Lot area:0.42 Acres
Utilities
- Water:City Water - In Street
- Sewer:City Sewer - In Street
Finances and disclosures
- Price:$665,000
- Price per sq. ft.:$187.75
New listings near 68 143rd Ave Nw
- New
 $349,900Active4 beds 2 baths1,727 sq. ft.
$349,900Active4 beds 2 baths1,727 sq. ft.1147 142nd Lane Nw, Andover, MN 55304
MLS# 6818399Listed by: RE/MAX RESULTS - Open Sun, 1:30 to 3pmNew
 $360,000Active3 beds 3 baths2,381 sq. ft.
$360,000Active3 beds 3 baths2,381 sq. ft.1877 156th Lane Nw, Andover, MN 55304
MLS# 6817274Listed by: KELLER WILLIAMS PREMIER REALTY - Coming Soon
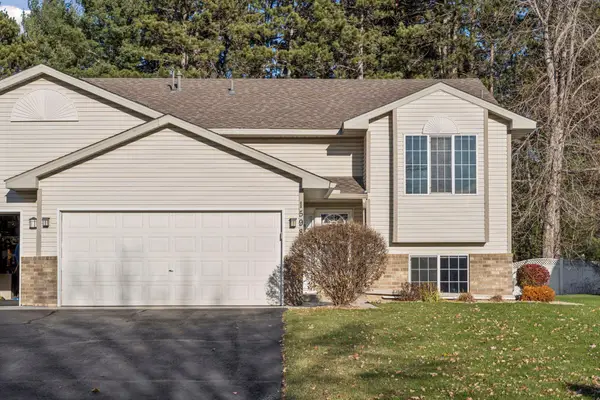 $314,900Coming Soon4 beds 2 baths
$314,900Coming Soon4 beds 2 baths15981 Vale Street Nw, Andover, MN 55304
MLS# 6817483Listed by: RE/MAX ADVANTAGE PLUS - New
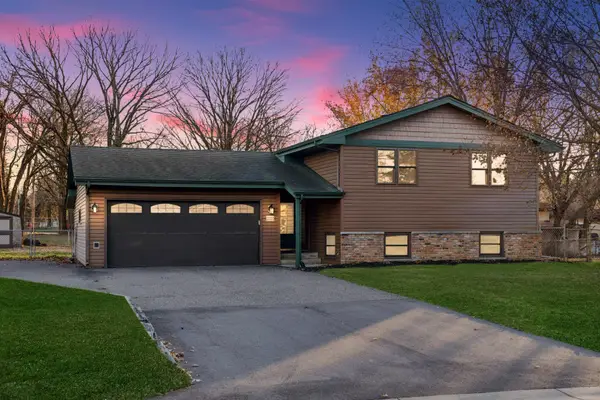 $340,000Active4 beds 2 baths1,742 sq. ft.
$340,000Active4 beds 2 baths1,742 sq. ft.2036 139th Lane Nw, Andover, MN 55304
MLS# 6817341Listed by: RE/MAX RESULTS - Coming Soon
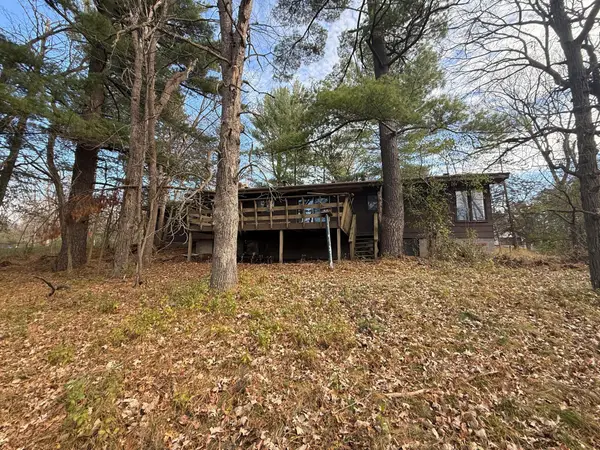 $275,000Coming Soon3 beds 3 baths
$275,000Coming Soon3 beds 3 baths16526 Argon Street Nw, Andover, MN 55304
MLS# 6817425Listed by: KELLER WILLIAMS CLASSIC REALTY - Open Sun, 12 to 2pmNew
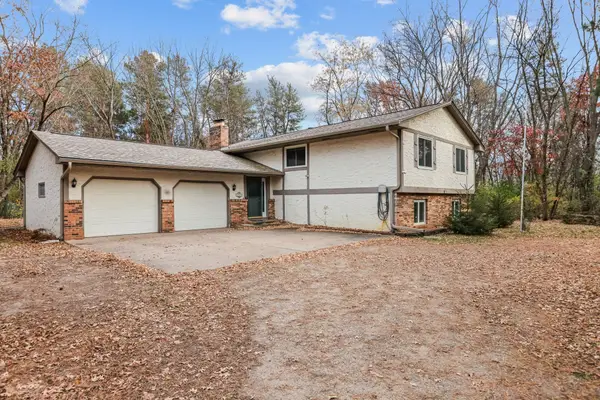 $450,000Active5 beds 3 baths2,562 sq. ft.
$450,000Active5 beds 3 baths2,562 sq. ft.15725 Sycamore Street Nw, Andover, MN 55304
MLS# 6817299Listed by: EDINA REALTY, INC. - Coming SoonOpen Sat, 11am to 1pm
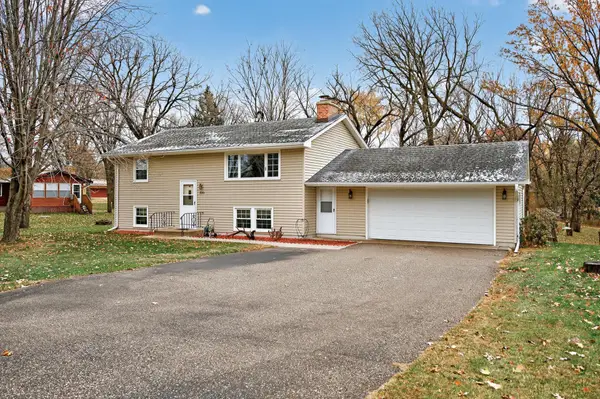 $325,000Coming Soon3 beds 1 baths
$325,000Coming Soon3 beds 1 baths2201 139th Avenue Nw, Andover, MN 55304
MLS# 6815541Listed by: CORE REALTY LLC - New
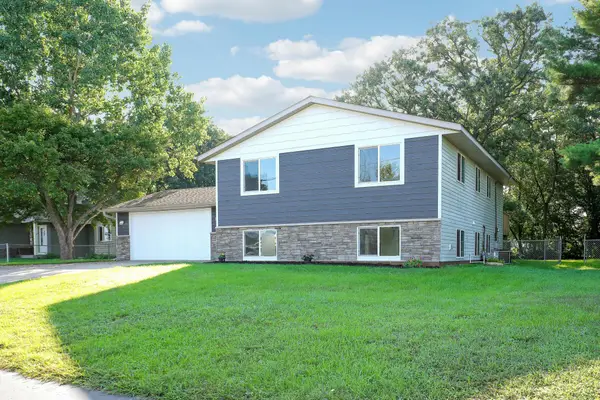 $409,900Active4 beds 2 baths2,248 sq. ft.
$409,900Active4 beds 2 baths2,248 sq. ft.14545 Round Lake Boulevard Nw, Andover, MN 55304
MLS# 6816605Listed by: KELLER WILLIAMS CLASSIC RLTY NW - New
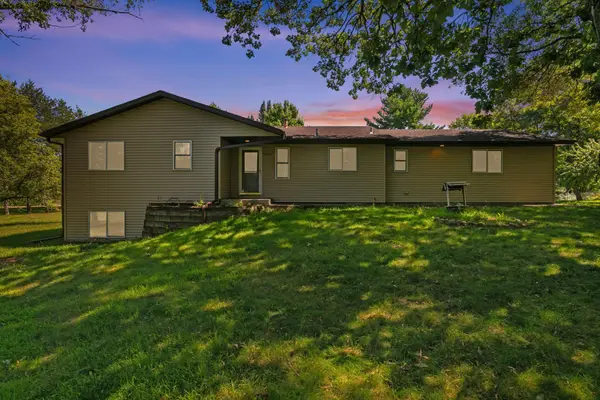 $439,900Active4 beds 3 baths2,386 sq. ft.
$439,900Active4 beds 3 baths2,386 sq. ft.16037 Oneida Street Nw, Andover, MN 55304
MLS# 6816405Listed by: KELLER WILLIAMS INTEGRITY NW - Coming Soon
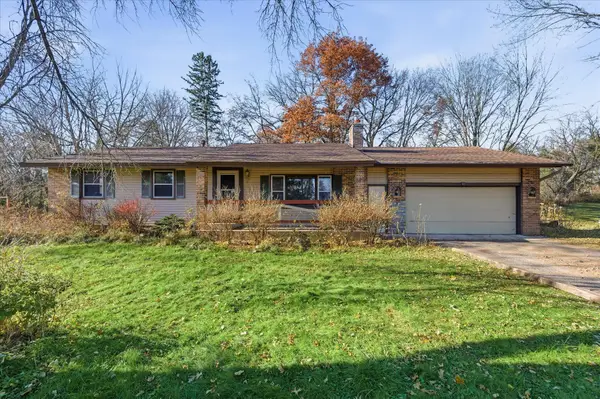 $325,000Coming Soon3 beds 2 baths
$325,000Coming Soon3 beds 2 baths16550 Yakima Street Nw, Andover, MN 55304
MLS# 6816083Listed by: KELLER WILLIAMS CLASSIC REALTY
