721 Acacia Drive S, Annandale, MN 55302
Local realty services provided by:ERA Prospera Real Estate



721 Acacia Drive S,Annandale, MN 55302
$399,000
- 3 Beds
- 3 Baths
- 2,018 sq. ft.
- Single family
- Pending
Listed by:sarah ruhland - the property geeks
Office:real broker, llc.
MLS#:6733403
Source:NSMLS
Price summary
- Price:$399,000
- Price per sq. ft.:$170.51
About this home
Enjoy easy living and stunning views in this beautifully maintained one-level home with a finished walkout basement, perfectly situated on Southbrook Golf Course! From the moment you arrive, the charming front porch welcomes you in—and the thoughtful layout keeps you feeling right at home. Inside, you’ll find a spacious kitchen with abundant storage, a center island, and informal dining that opens to a deck overlooking the fairway—ideal for morning coffee or relaxing evenings. The large primary bedroom features custom organizers in the walk-in closet and a private ensuite bath with a separate tub and shower. With all living facilities on one level—including main floor laundry—this home is as functional as it is beautiful. The finished walkout lower level offers incredible flexibility with a second kitchen, a huge family room and entertainment area, two storage rooms, and walkout access to a patio and storage shed. Updates include a brand-new roof and siding in 2024, plus a new furnace for peace of mind. The finished, insulated, and heated garage is a dream for hobbyists or winter parking. Located near walking trails, parks, restaurants, shopping, and beaches—this is more than a home, it’s a lifestyle. Come see the perfect blend of comfort, space, and scenic golf course living!
Contact an agent
Home facts
- Year built:2004
- Listing Id #:6733403
- Added:72 day(s) ago
- Updated:August 12, 2025 at 10:10 PM
Rooms and interior
- Bedrooms:3
- Total bathrooms:3
- Full bathrooms:2
- Living area:2,018 sq. ft.
Heating and cooling
- Cooling:Central Air
- Heating:Fireplace(s), Forced Air
Structure and exterior
- Roof:Age 8 Years or Less, Asphalt
- Year built:2004
- Building area:2,018 sq. ft.
- Lot area:0.32 Acres
Utilities
- Water:City Water - Connected
- Sewer:City Sewer - Connected
Finances and disclosures
- Price:$399,000
- Price per sq. ft.:$170.51
- Tax amount:$3,478 (2024)
New listings near 721 Acacia Drive S
- New
 $1,300,000Active3 beds 3 baths3,012 sq. ft.
$1,300,000Active3 beds 3 baths3,012 sq. ft.10583 116th Street Nw, Annandale, MN 55302
MLS# 6758758Listed by: OAK REALTY LLP - New
 $485,000Active2 beds 2 baths712 sq. ft.
$485,000Active2 beds 2 baths712 sq. ft.546 Lakeshore Circle, Annandale, MN 55302
MLS# 6767421Listed by: RE/MAX ADVANTAGE PLUS 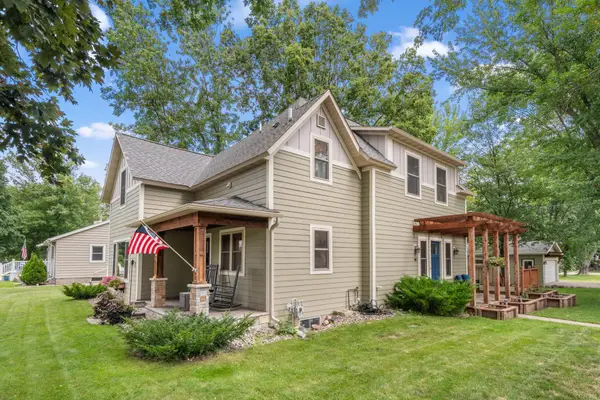 $365,000Pending3 beds 2 baths2,446 sq. ft.
$365,000Pending3 beds 2 baths2,446 sq. ft.405 Oak Avenue N, Annandale, MN 55302
MLS# 6763138Listed by: RE/MAX ADVANTAGE PLUS- Open Sun, 11am to 12:30pmNew
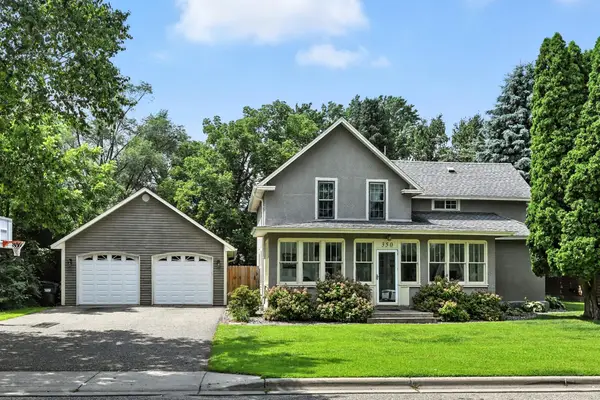 $319,950Active3 beds 2 baths1,754 sq. ft.
$319,950Active3 beds 2 baths1,754 sq. ft.350 Maple Avenue N, Annandale, MN 55302
MLS# 6761338Listed by: EDINA REALTY, INC. - New
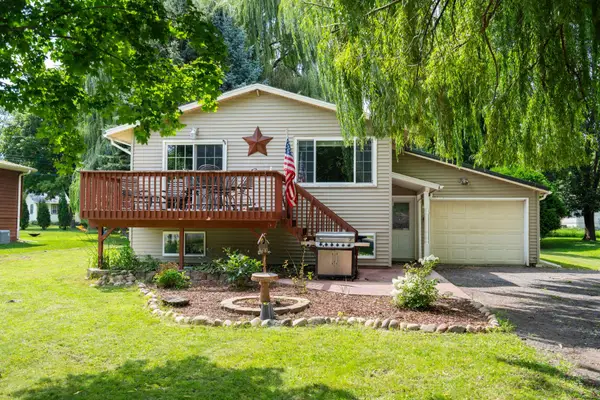 $239,900Active4 beds 2 baths1,616 sq. ft.
$239,900Active4 beds 2 baths1,616 sq. ft.140 Kendale Avenue S, Annandale, MN 55302
MLS# 6767210Listed by: RE/MAX RESULTS 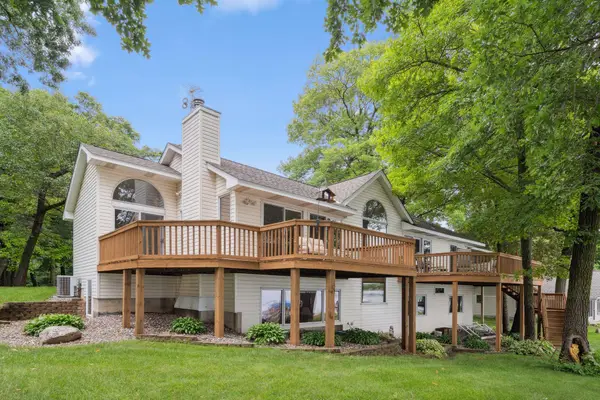 $1,495,000Active5 beds 3 baths3,186 sq. ft.
$1,495,000Active5 beds 3 baths3,186 sq. ft.11274 Hoyer Avenue Nw, Annandale, MN 55302
MLS# 6757766Listed by: RE/MAX ADVANTAGE PLUS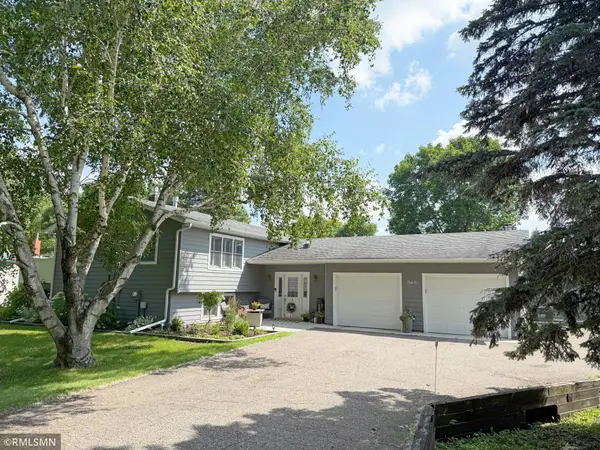 $379,900Pending4 beds 2 baths2,126 sq. ft.
$379,900Pending4 beds 2 baths2,126 sq. ft.565 Lake Drive W, Annandale, MN 55302
MLS# 6761037Listed by: OAK REALTY LLP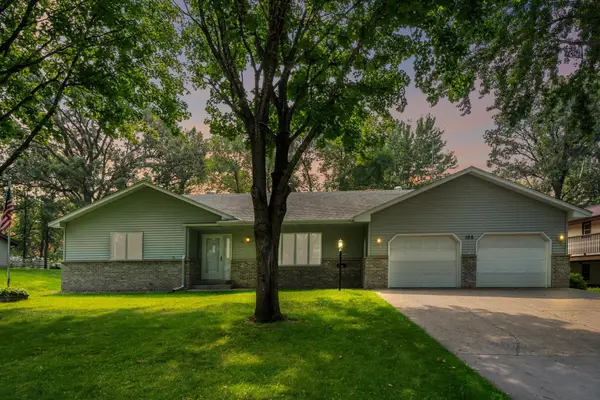 $329,000Active2 beds 3 baths2,424 sq. ft.
$329,000Active2 beds 3 baths2,424 sq. ft.105 Knollwood Street W, Annandale, MN 55302
MLS# 6761493Listed by: RE/MAX ADVANTAGE PLUS $360,000Pending3 beds 2 baths2,388 sq. ft.
$360,000Pending3 beds 2 baths2,388 sq. ft.135 Knollwood Street W, Annandale, MN 55302
MLS# 6761219Listed by: KELLER WILLIAMS INTEGRITY NW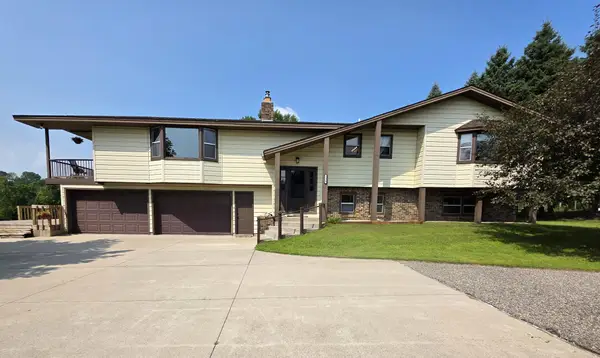 $579,999Active4 beds 3 baths2,340 sq. ft.
$579,999Active4 beds 3 baths2,340 sq. ft.7409 Isaak Avenue Nw, Annandale, MN 55302
MLS# 6760410Listed by: BALHURST REALTY LLC

