800 Beech Lane S, Annandale, MN 55302
Local realty services provided by:ERA Prospera Real Estate
800 Beech Lane S,Annandale, MN 55302
$350,000
- 3 Beds
- 3 Baths
- - sq. ft.
- Single family
- Sold
Listed by:jennifer loebertmann
Office:lakes area realty
MLS#:6778006
Source:NSMLS
Sorry, we are unable to map this address
Price summary
- Price:$350,000
About this home
Welcome to Annandale, the “Heart of the Lakes.” This quality-built 4-level split in the Southbrook Golf Course neighborhood offers over 2,200 finished square feet and a thoughtful layout. The main level highlights a bright living room with a bay window and vaulted ceilings, an open dining area with access to the deck, and a lovely kitchen with plenty of cabinetry, KitchenAid appliances, and a pantry. Upstairs, two bedrooms with large closets share a full bath with a double vanity. The lower levels provide even more living space, including a spacious bedroom with walk-in closet and ensuite bath featuring an oversized jetted tub, separate shower, and dual sinks, plus a family room with wood ceiling, laminate flooring, gas fireplace, and a walkout to the patio. The laundry room also offers generous storage options. Updates provide peace of mind with a new roof (2024), furnace (2023), air exchanger (2023), and water heater (2024). Outside, enjoy a welcoming front entrance, large backyard with mature trees, and an oversized 3-car garage complete with water and sink. Situated in the Southbrook neighborhood, just minutes from the golf course and within 10 miles of more than 25 lakes, this move-in ready home is designed for both comfort and convenience.
Contact an agent
Home facts
- Year built:2004
- Listing ID #:6778006
- Added:67 day(s) ago
- Updated:November 02, 2025 at 04:43 AM
Rooms and interior
- Bedrooms:3
- Total bathrooms:3
- Full bathrooms:2
Heating and cooling
- Cooling:Central Air
- Heating:Forced Air, Radiant Floor
Structure and exterior
- Roof:Age Over 8 Years, Asphalt, Pitched
- Year built:2004
Utilities
- Water:City Water - Connected
- Sewer:City Sewer - Connected
Finances and disclosures
- Price:$350,000
- Tax amount:$3,258 (2025)
New listings near 800 Beech Lane S
- New
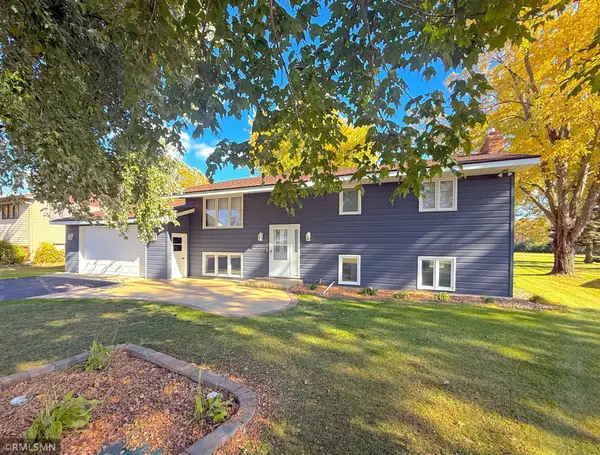 $579,900Active3 beds 2 baths2,233 sq. ft.
$579,900Active3 beds 2 baths2,233 sq. ft.8202 State Highway 24 Nw, Annandale, MN 55302
MLS# 6802672Listed by: OAK REALTY LLP  $69,900Pending0.3 Acres
$69,900Pending0.3 Acres800 Morrison Avenue, Annandale, MN 55302
MLS# 6808166Listed by: OAK REALTY LLP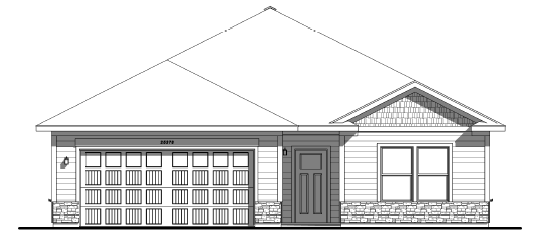 $359,900Active3 beds 2 baths1,647 sq. ft.
$359,900Active3 beds 2 baths1,647 sq. ft.391 Florence Avenue S, Annandale, MN 55302
MLS# 6805623Listed by: LGI REALTY-MINNESOTA, LLC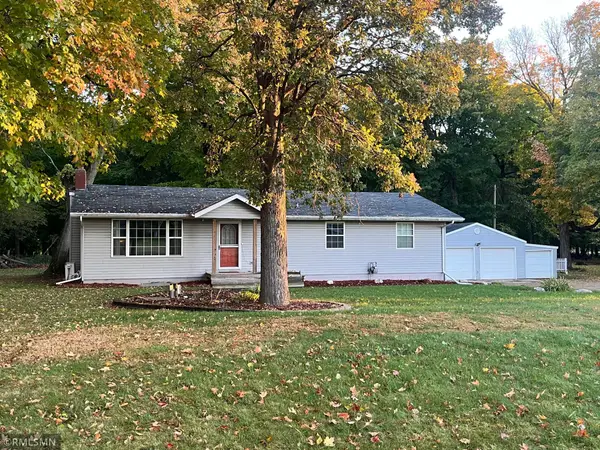 $315,000Active4 beds 2 baths2,260 sq. ft.
$315,000Active4 beds 2 baths2,260 sq. ft.10306 Hemlock Street Nw, Annandale, MN 55302
MLS# 6803558Listed by: SHREWD REAL ESTATE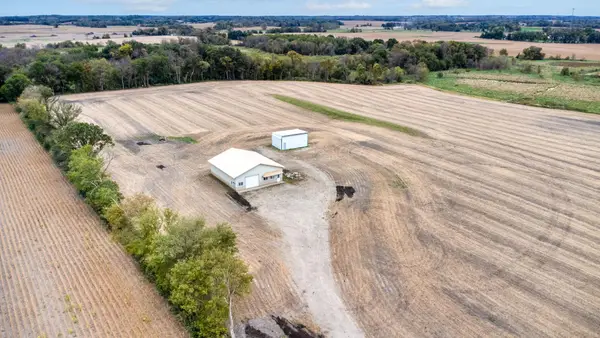 $640,000Active40 Acres
$640,000Active40 Acres3990 Moore Avenue Nw, Annandale, MN 55302
MLS# 6798945Listed by: HOMETOWN REALTY, INC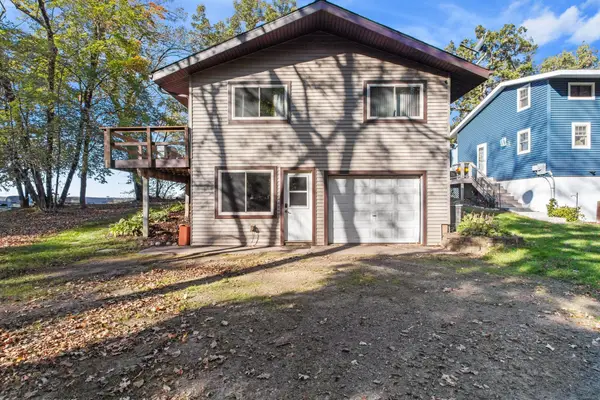 $489,000Active2 beds 1 baths884 sq. ft.
$489,000Active2 beds 1 baths884 sq. ft.11559 Kramer Avenue Nw, Annandale, MN 55302
MLS# 6797660Listed by: RE/MAX ADVANTAGE PLUS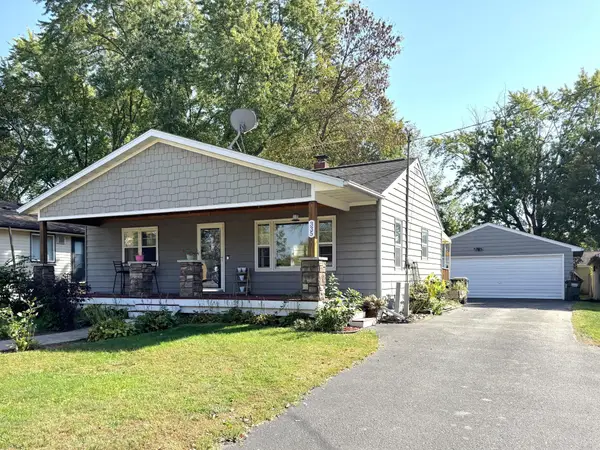 $244,900Active3 beds 2 baths952 sq. ft.
$244,900Active3 beds 2 baths952 sq. ft.335 Chestnut Street E, Annandale, MN 55302
MLS# 6798991Listed by: EHOUSE REALTY, INC $259,900Active2 beds 2 baths1,040 sq. ft.
$259,900Active2 beds 2 baths1,040 sq. ft.8752 51st Street Nw, Annandale, MN 55302
MLS# 6798832Listed by: KRIS LINDAHL REAL ESTATE $850,000Active3 beds 2 baths1,317 sq. ft.
$850,000Active3 beds 2 baths1,317 sq. ft.9923 Jeske Avenue Nw, Annandale, MN 55302
MLS# 6798156Listed by: NATIONAL REALTY GUILD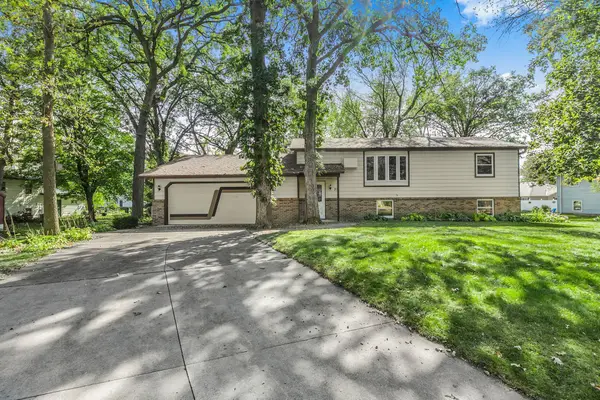 $275,000Pending4 beds 2 baths2,251 sq. ft.
$275,000Pending4 beds 2 baths2,251 sq. ft.35 Knollwood Street W, Annandale, MN 55302
MLS# 6796793Listed by: LPT REALTY, LLC
