4212 Parkview Lane, Anoka, MN 55303
Local realty services provided by:ERA Prospera Real Estate
4212 Parkview Lane,Anoka, MN 55303
$710,000
- 5 Beds
- 5 Baths
- 4,449 sq. ft.
- Single family
- Active
Listed by: lyman l jenkins, denise a jenkins
Office: re/max results
MLS#:6823690
Source:NSMLS
Price summary
- Price:$710,000
- Price per sq. ft.:$159.59
- Monthly HOA dues:$101.67
About this home
Please see 3D Tour. WOW! This one-owner, former Dingman Custom Homes model is stunning and ready for it's next chapter. Set in Anoka's Rum River Shores Community, this fully-finished & fully-loaded two-story home is amazing. As you pull up to the home, you will be greeted by stunning curb appeal, including an impeccably cared for yard & landscape, a concrete driveway, and a huge concrete front porch. Inside on the main level, you will find a sunlit floorplan that is as open concept as open concept gets, with huge windows, tall ceilings and beautiful solid walnut flooring. The detail & construction quality of a Dingman home is top-notch, and you will feel it here. The main level features a jaw-dropping center island kitchen with a walk-in pantry and so much cabinet & counter space, informal AND formal dining, an enormous family room, a private home office and a huge mud room with a 1/2 bath & walk-in coat closet. Walk directly out to the 16x16 Trex deck from the kitchen, for easy Summer entertaining. Upstairs, you will find four bedrooms & three bathrooms, including a luxurious private primary suite with dual walk-in closets and a deluxe bath with a dual sink vanity, tiled walk-in shower & jetted soaking tub. There is also a junior/princess suite with a walk-in closet & private 3/4 bath, as well as a jack-n-jill bath between the other two bedrooms. The loft space features the same solid walnut floors as the main level, and the laundry room features a drop-in sink, a folding table and front loading high-efficiency machines. The fully finished lower level is fully loaded! It features a modern, remote-controlled gas fireplace, a 5th bedroom, a stunning custom 3/4 bathroom, a 2nd home office and an XXL rec room with built-in media cabinetry and a wet bar with custom cabinetry. In the utility space you will find more than 250 SqFt of unfinished storage space and all the high-end, modern & energy efficient mechanical systems you would expect in a Dingman Custom Home. The private back yard has no neighbors directly behind you, and also features a stamped concrete patio with a built-in fire pit. The neighborhood has so much to offer too! Residents enjoy a heated, in-ground community pool, a playground, and access to adjacent amenities like the Wild & Scenic Rum River, the 200-acre Anoka Nature Preserve & all it's trails, the Rum River Library, the Anoka Ice Arena, Castle Field (baseball) and Anoka High School. Anoka Residents can rent a boat slip on the Rum River from May to October, and there is a slip right in the neighborhood at the west end of Riverside Circle. Nearby Historic Downtown Anoka features locally owned shopping & dining destinations, including antiques & boutiques, karaoke bars, a wine bar, a brewery, two speakeasies, an ice cream shop and more. Check the Anoka Calendar of events to see the Riverfest Craft & Vendor Fair, the Food Truck Festival, the Saturday Classic Car Shows, Wednesday night live music at Veteran's Park and so much more. It is simply FUN to live in Anoka. The best thing is that you can get to downtown by boat or bike, on the river and trails! Ask to see the full list of highlights & features, and read the photo captions for more details about this amazing home. Don't wait. Schedule your showing today, buy this awesome home in this awesome location and love where you live!
Contact an agent
Home facts
- Year built:2013
- Listing ID #:6823690
- Added:225 day(s) ago
- Updated:December 17, 2025 at 09:43 PM
Rooms and interior
- Bedrooms:5
- Total bathrooms:5
- Full bathrooms:2
- Half bathrooms:1
- Living area:4,449 sq. ft.
Heating and cooling
- Cooling:Central Air
- Heating:Fireplace(s), Forced Air
Structure and exterior
- Roof:Asphalt, Pitched
- Year built:2013
- Building area:4,449 sq. ft.
- Lot area:0.3 Acres
Utilities
- Water:City Water - Connected
- Sewer:City Sewer - Connected
Finances and disclosures
- Price:$710,000
- Price per sq. ft.:$159.59
- Tax amount:$7,486 (2025)
New listings near 4212 Parkview Lane
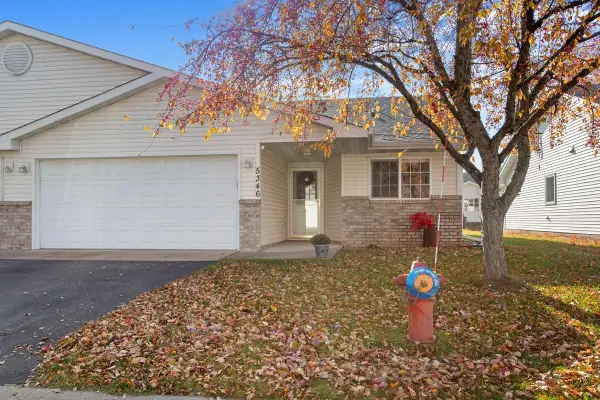 $259,900Active2 beds 2 baths1,203 sq. ft.
$259,900Active2 beds 2 baths1,203 sq. ft.5346 140th Lane Nw, Anoka, MN 55303
MLS# 6815285Listed by: LUKE TEAM REAL ESTATE- New
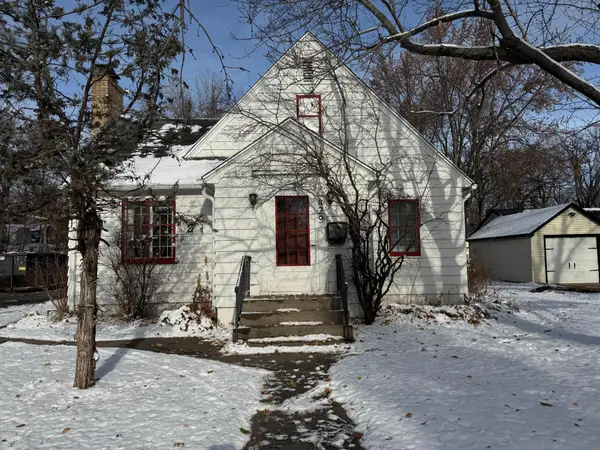 $239,000Active3 beds 1 baths1,515 sq. ft.
$239,000Active3 beds 1 baths1,515 sq. ft.429 Fremont Street, Anoka, MN 55303
MLS# 6824757Listed by: BRIDGE REALTY, LLC - New
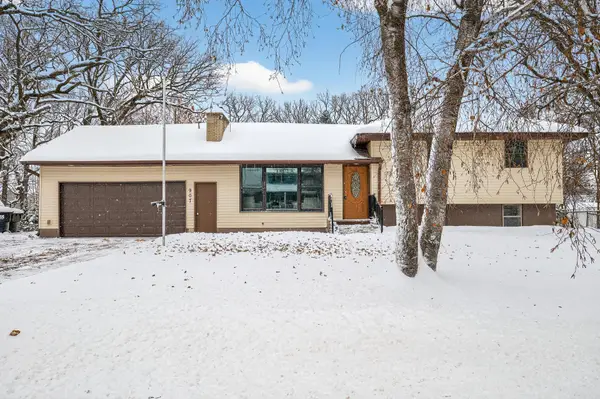 $349,900Active3 beds 2 baths1,699 sq. ft.
$349,900Active3 beds 2 baths1,699 sq. ft.907 40th Lane, Anoka, MN 55303
MLS# 6826204Listed by: KELLER WILLIAMS CLASSIC REALTY 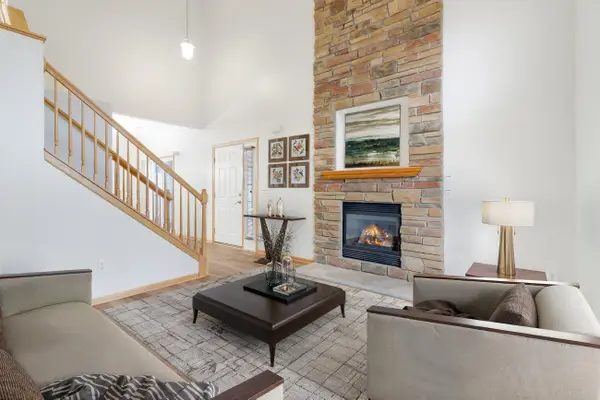 $234,500Active2 beds 3 baths1,383 sq. ft.
$234,500Active2 beds 3 baths1,383 sq. ft.14660 Cobalt Street Nw #56, Anoka, MN 55303
MLS# 6821534Listed by: REALTY ONE GROUP CHOICE- Open Sun, 1 to 3pm
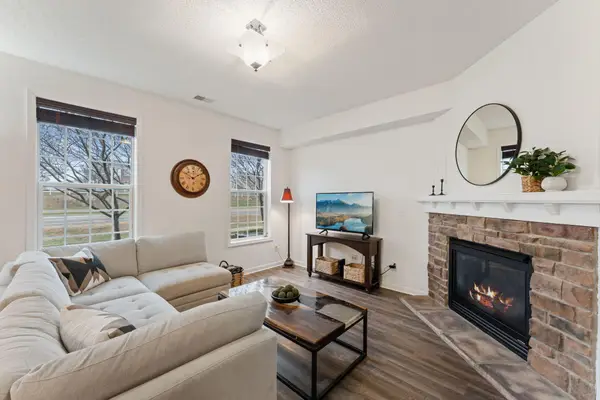 $269,500Active3 beds 3 baths1,628 sq. ft.
$269,500Active3 beds 3 baths1,628 sq. ft.7370 Bunker Lake Boulevard Nw, Anoka, MN 55303
MLS# 6820008Listed by: COLDWELL BANKER REALTY 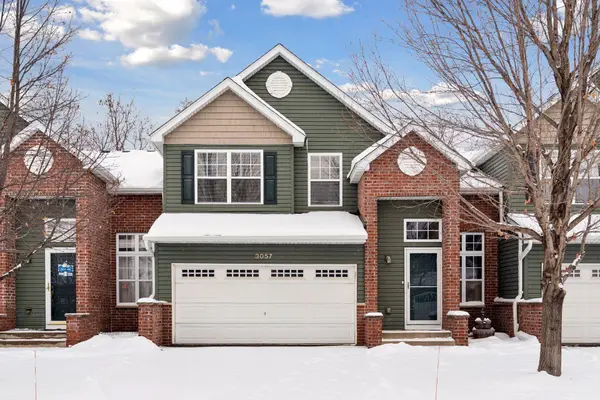 $300,000Active2 beds 3 baths1,975 sq. ft.
$300,000Active2 beds 3 baths1,975 sq. ft.3057 Cutters Grove Avenue, Anoka, MN 55303
MLS# 6804323Listed by: RE/MAX RESULTS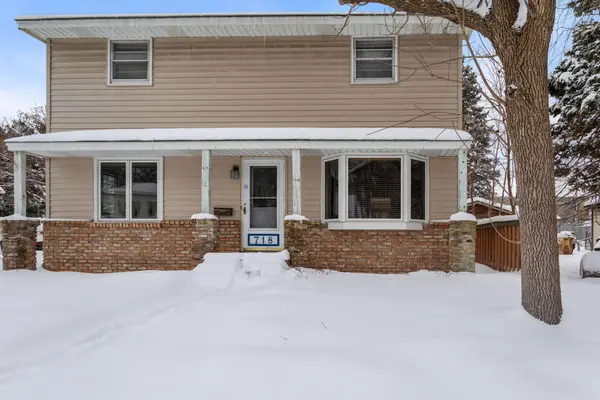 $350,000Active5 beds 2 baths1,556 sq. ft.
$350,000Active5 beds 2 baths1,556 sq. ft.718 Jackson Street, Anoka, MN 55303
MLS# 6824818Listed by: RE/MAX RESULTS- Open Mon, 8am to 7pm
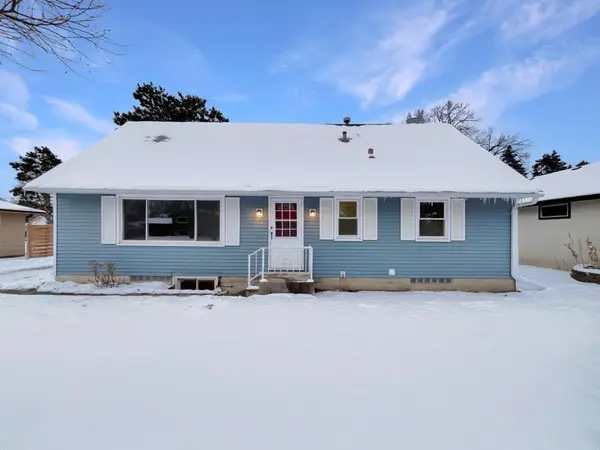 $358,000Active3 beds 2 baths2,417 sq. ft.
$358,000Active3 beds 2 baths2,417 sq. ft.1015 South Street, Anoka, MN 55303
MLS# 6824167Listed by: OPENDOOR BROKERAGE, LLC 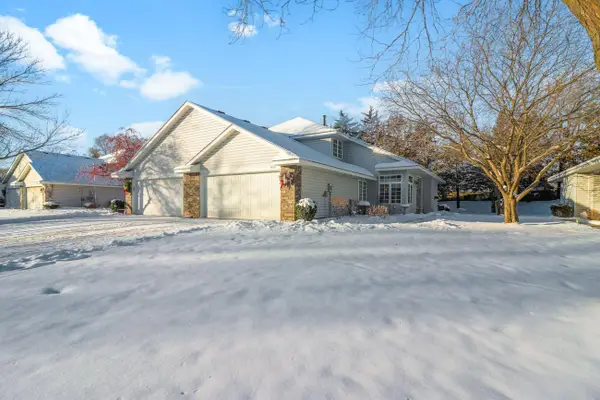 $310,000Active2 beds 3 baths1,768 sq. ft.
$310,000Active2 beds 3 baths1,768 sq. ft.3807 Weaver Court, Anoka, MN 55303
MLS# 6821627Listed by: ROSETH REALTY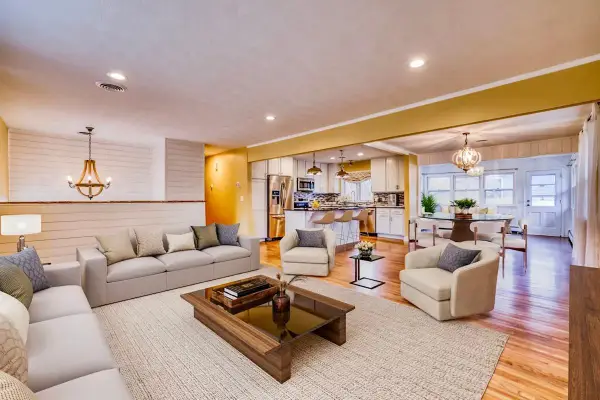 $489,500Active4 beds 3 baths2,431 sq. ft.
$489,500Active4 beds 3 baths2,431 sq. ft.1021 Fremont Street, Anoka, MN 55303
MLS# 6822122Listed by: PRO FLAT FEE REALTY LLC
