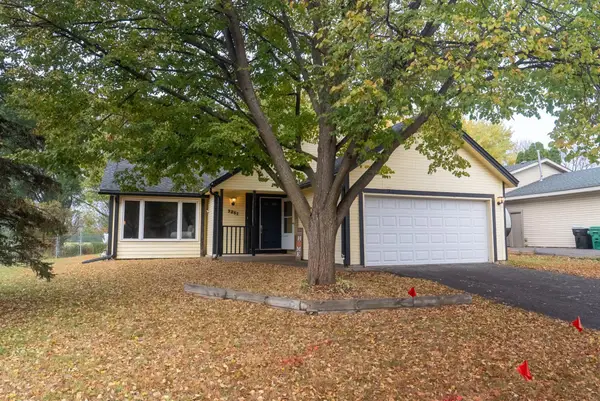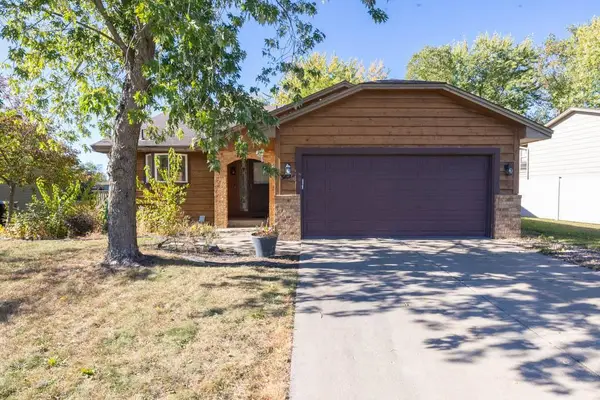872 River Lane, Anoka, MN 55303
Local realty services provided by:ERA Prospera Real Estate
872 River Lane,Anoka, MN 55303
$699,900
- 3 Beds
- 3 Baths
- 2,916 sq. ft.
- Single family
- Pending
Listed by:john fena
Office:homes plus realty
MLS#:6785632
Source:NSMLS
Price summary
- Price:$699,900
- Price per sq. ft.:$240.02
About this home
Storybook home set on a fairytale lot perched above the majestic Mississippi River. Mature trees, established landscaping, and perennial + native flower beds surround the “Yellow Brick Cottage”, a pristine 1939 Cape Cod Revival clad in impeccable Chaska brick. The gently sloping lot begins in the parklike front yard leading you along a winding walkway through the terraced lot. A private year-round 5-6 person spa tub sits next to the cedar pergola deck draped in wisteria vine. The deck overlooks the in-ground heated saltwater pool with concrete sundeck & pergola privacy screen. A newly re-graded level backyard awaits a vegetable + flower garden or fresh sod for a fabulous game area. The walkway ends at a stunning stone patio hugging the riverfront. Cut boulder steps set into the boulder rip-rap lead to your own private dock on the river’s edge. Board your vessel for fishing, waterskiing + tubing, cruising the shoreline, or docking at nearby ports for seasonal concerts, restaurants, nightlife, and festivals. This is life on the recreational pool of the Mississippi River!
Inside, this historic home embraces you with abundant southern exposure natural light, flooding every room w/ gorgeous views of gardens, forest, and the river. A handsome staircase, solid oak flooring, original trim and crown mouldings, paneled solid wood doors, and many other period details adorn the home throughout. The kitchen + breakfast room feature solid hardwood flooring, custom solid maple painted cabinets & built-ins, granite counters, ceramic tiling, newer appliances, and spacious island. The formal dining room gleams with a bay window cove, original display cabinets, and Osborne & Little wallpaper. The living room features a new gas stove w/ marble fireplace inset. The sunroom is your panoramic perch above the river where you may find yourself spending much of your time. An adorable pocket powder room abuts the main floor bedroom.
The second floor is a private 2 bed/1 bath sanctuary. The spacious master suite features a walk-in closet, cedar closet, and a bonus room with pocket door that would be a perfect dressing room, nursery, or home office. There is also a door to what could be expanded living or closet space. The original bathroom showcases perfectly preserved period tilework w/ an updated vanity, Cristian Lacroix wallpaper, and plenty of storage for a bathroom of this period. The linen cupboard in the hallway has all the room you need for towels, bedding, and overflow bathroom storage.
The walk-out basement features endless possibilities for use and adapting to your lifestyle. A large family room, new snack bar, updated ¾ bathroom w/ glass shower door, large laundry/utility room, a canning closet, a pantry/storage closet, and two additional rooms provide plenty of possibilities. Egress windows could be easily added to create an ultimate private sleeping/entertaining/game retreat for kids or guests.
Last but not least is the attached 2-stall garage w/ 10’ ceilings + 2nd floor storage. Designed as an exact match to the original home, the 1.5 story garage is an ideal candidate for a home expansion if desired. The original 1-stall garage is finished and could be utilized in many creative ways.
This home has had abundant updates in past and recent years, been loved by all four prior owners, and is move-in ready today. Don’t miss this rare opportunity to claim the Yellow Brick Cottage, a secluded gem, for your own private home sanctuary.
Contact an agent
Home facts
- Year built:1939
- Listing ID #:6785632
- Added:45 day(s) ago
- Updated:November 02, 2025 at 02:43 AM
Rooms and interior
- Bedrooms:3
- Total bathrooms:3
- Full bathrooms:1
- Half bathrooms:1
- Living area:2,916 sq. ft.
Heating and cooling
- Cooling:Central Air
- Heating:Baseboard, Boiler, Radiator(s)
Structure and exterior
- Roof:Age Over 8 Years, Asphalt, Pitched
- Year built:1939
- Building area:2,916 sq. ft.
- Lot area:0.88 Acres
Utilities
- Water:City Water - Connected, City Water - In Street
- Sewer:City Sewer - Connected, City Sewer - In Street
Finances and disclosures
- Price:$699,900
- Price per sq. ft.:$240.02
- Tax amount:$7,512 (2025)
New listings near 872 River Lane
- New
 $242,900Active3 beds 2 baths1,430 sq. ft.
$242,900Active3 beds 2 baths1,430 sq. ft.1410 Cleveland Street, Anoka, MN 55303
MLS# 6812143Listed by: EXP REALTY - Coming Soon
 $339,900Coming Soon3 beds 2 baths
$339,900Coming Soon3 beds 2 baths3251 12th Avenue, Anoka, MN 55303
MLS# 6810650Listed by: RIZE REALTY - New
 $345,000Active3 beds 2 baths2,379 sq. ft.
$345,000Active3 beds 2 baths2,379 sq. ft.2720 8th Avenue, Anoka, MN 55303
MLS# 6810601Listed by: COLDWELL BANKER REALTY - New
 $309,900Active3 beds 2 baths1,408 sq. ft.
$309,900Active3 beds 2 baths1,408 sq. ft.837 Adams Street, Anoka, MN 55303
MLS# 6809583Listed by: GALLERY OF HOMES - New
 $289,900Active2 beds 2 baths1,372 sq. ft.
$289,900Active2 beds 2 baths1,372 sq. ft.3830 Stonehaven Court, Anoka, MN 55303
MLS# 6809066Listed by: RE/MAX RESULTS  $800,000Active3 beds 2 baths4,620 sq. ft.
$800,000Active3 beds 2 baths4,620 sq. ft.706 Benton Street, Anoka, MN 55303
MLS# 6807475Listed by: RE/MAX ADVANTAGE PLUS $309,900Active3 beds 1 baths1,442 sq. ft.
$309,900Active3 beds 1 baths1,442 sq. ft.1130 5th Avenue, Anoka, MN 55303
MLS# 6806889Listed by: REALTY ONE GROUP CHOICE $324,900Active4 beds 2 baths1,824 sq. ft.
$324,900Active4 beds 2 baths1,824 sq. ft.3645 E Mineral Pond Boulevard, Anoka, MN 55303
MLS# 6803721Listed by: RE/MAX RESULTS $350,000Active3 beds 3 baths2,251 sq. ft.
$350,000Active3 beds 3 baths2,251 sq. ft.1800 2nd Avenue, Anoka, MN 55303
MLS# 6804871Listed by: LUKE TEAM REAL ESTATE $830,000Active7 beds 7 baths5,214 sq. ft.
$830,000Active7 beds 7 baths5,214 sq. ft.1625 3rd Avenue, Anoka, MN 55303
MLS# 6799718Listed by: EXP REALTY
