13912 Farmington Way, Apple Valley, MN 55124
Local realty services provided by:ERA Gillespie Real Estate
Listed by:ryan m platzke
Office:coldwell banker realty
MLS#:6785584
Source:NSMLS
Price summary
- Price:$399,999
- Price per sq. ft.:$124.42
- Monthly HOA dues:$522
About this home
Lovely One-Level Living Townhome in Apple Valley
This beautifully maintained end-unit townhome set on a desirable corner lot with guest parking close by. The main level offers an inviting open floor plan with a bright living area with dining area, vaulted ceilings and a cozy fireplace. Big open kitchen with lots of cabinets, granite countertops, eat-in island and breakfast area. The spacious primary bedroom suite with updated shower is conveniently located on the main floor, providing easy one-level living with new walk-in tile shower with stool (handicap accessible), jetted bath and double sinks. Second main floor bedroom (office/study) has French Doors for privacy. Main level laundry room and 3/4 bath. The finished lower level adds wonderful living space with one bedroom with walk-in closet, 3/4 bath and a comfortable family room-perfect for guests or entertaining. Large storage room that has additional egress window and French Doors that will offer the opportunity for a 4th bedroom or bonus room and walk-in closet. Enjoy outdoor living on the new maintenance-free deck surrounded by mature professional landscaping. Over $40K in improvements. Two car garage has ramp for assistance, new garage door opener and a ceiling storage area with drop down ladder. Conveniently located near shopping, dining, parks and walking trails, this home combines comfort, space and low-maintenance living in a prime Apple Valley location.
Contact an agent
Home facts
- Year built:1998
- Listing ID #:6785584
- Added:17 day(s) ago
- Updated:November 03, 2025 at 07:27 AM
Rooms and interior
- Bedrooms:3
- Total bathrooms:3
- Full bathrooms:1
- Living area:2,289 sq. ft.
Heating and cooling
- Cooling:Central Air
- Heating:Fireplace(s), Forced Air
Structure and exterior
- Roof:Age 8 Years or Less, Asphalt, Pitched
- Year built:1998
- Building area:2,289 sq. ft.
- Lot area:0.09 Acres
Utilities
- Water:City Water - Connected
- Sewer:City Sewer - Connected
Finances and disclosures
- Price:$399,999
- Price per sq. ft.:$124.42
- Tax amount:$4,362 (2025)
New listings near 13912 Farmington Way
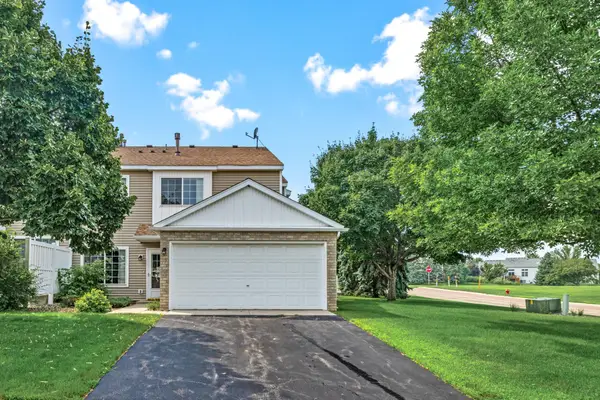 $250,000Active2 beds 2 baths1,260 sq. ft.
$250,000Active2 beds 2 baths1,260 sq. ft.6414 158th Street W, Apple Valley, MN 55124
MLS# 6779468Listed by: PEDERSON REALTY INC- Open Sat, 11am to 3pmNew
 $730,000Active6 beds 5 baths4,286 sq. ft.
$730,000Active6 beds 5 baths4,286 sq. ft.5099 151st Street W, Apple Valley, MN 55124
MLS# 6804117Listed by: KELLER WILLIAMS PREMIER REALTY LAKE MINNETONKA - New
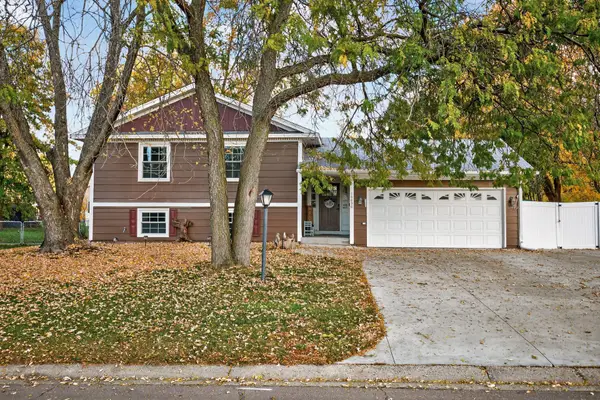 $400,000Active3 beds 3 baths2,082 sq. ft.
$400,000Active3 beds 3 baths2,082 sq. ft.14696 Dory Court, Apple Valley, MN 55124
MLS# 6809871Listed by: EXP REALTY - New
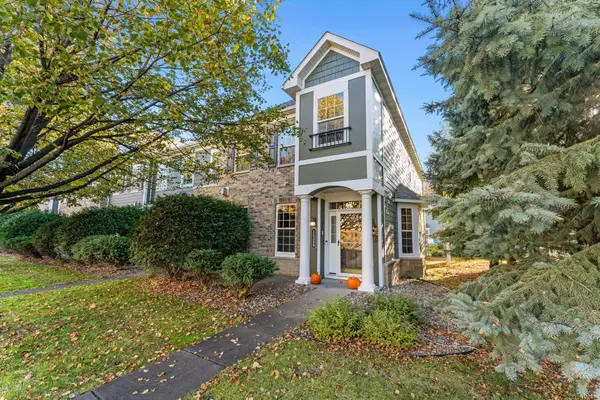 $299,900Active3 beds 3 baths1,624 sq. ft.
$299,900Active3 beds 3 baths1,624 sq. ft.15386 Founders Lane #805, Apple Valley, MN 55124
MLS# 6810578Listed by: EXP REALTY - New
 $375,000Active4 beds 3 baths2,816 sq. ft.
$375,000Active4 beds 3 baths2,816 sq. ft.8000 132nd Court, Apple Valley, MN 55124
MLS# 6808304Listed by: HOMESTEAD ROAD - New
 $262,500Active2 beds 2 baths1,320 sq. ft.
$262,500Active2 beds 2 baths1,320 sq. ft.15973 Flotilla Trail #300, Apple Valley, MN 55124
MLS# 6809693Listed by: EDINA REALTY, INC. - New
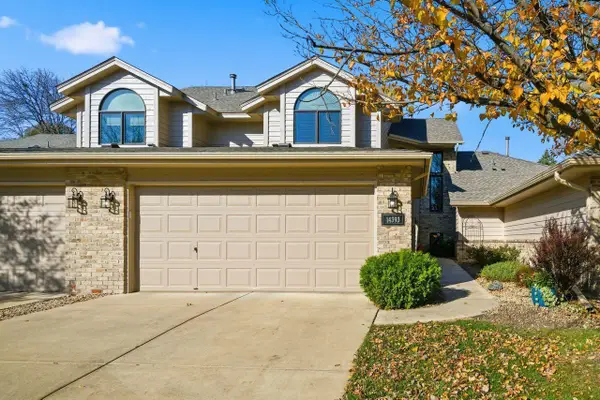 $369,000Active4 beds 3 baths2,746 sq. ft.
$369,000Active4 beds 3 baths2,746 sq. ft.14393 Embassy Way, Apple Valley, MN 55124
MLS# 6808019Listed by: COLDWELL BANKER REALTY - New
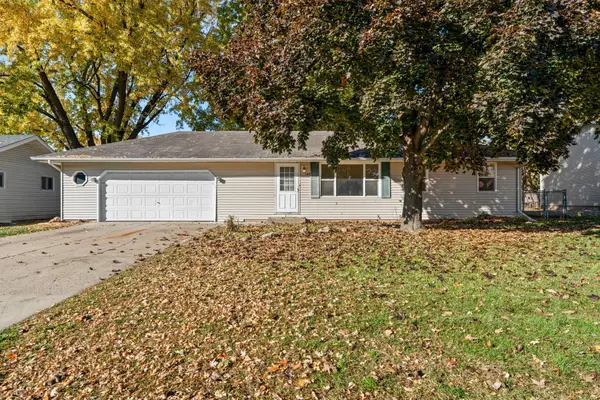 $290,000Active3 beds 1 baths872 sq. ft.
$290,000Active3 beds 1 baths872 sq. ft.148 Spruce Drive, Apple Valley, MN 55124
MLS# 6808641Listed by: KELLER WILLIAMS PREFERRED RLTY  $280,000Active2 beds 2 baths1,276 sq. ft.
$280,000Active2 beds 2 baths1,276 sq. ft.15725 France Way, Apple Valley, MN 55124
MLS# 6804309Listed by: EDINA REALTY, INC.- New
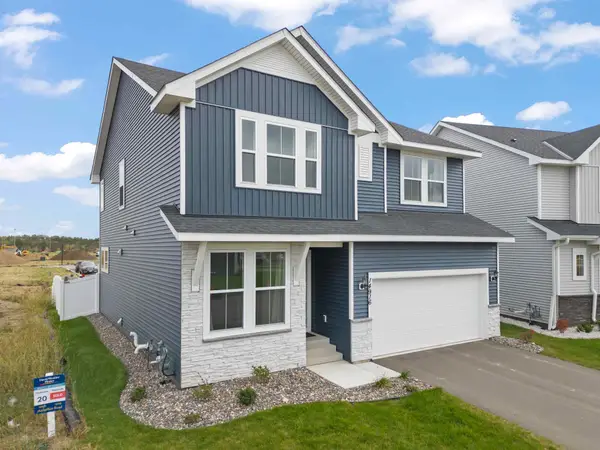 $559,900Active4 beds 4 baths3,465 sq. ft.
$559,900Active4 beds 4 baths3,465 sq. ft.14916 Ardgillan Road, Rosemount, MN 55068
MLS# 6807115Listed by: EDINA REALTY, INC.
