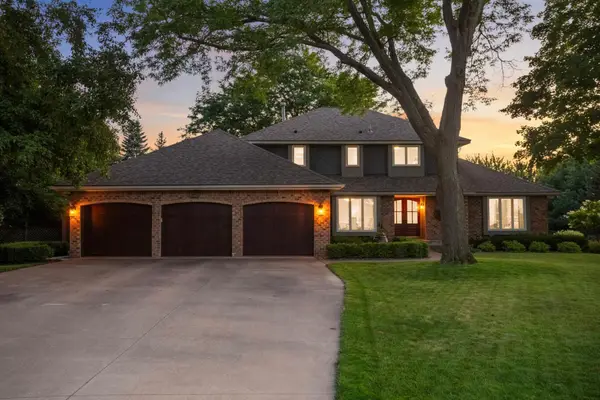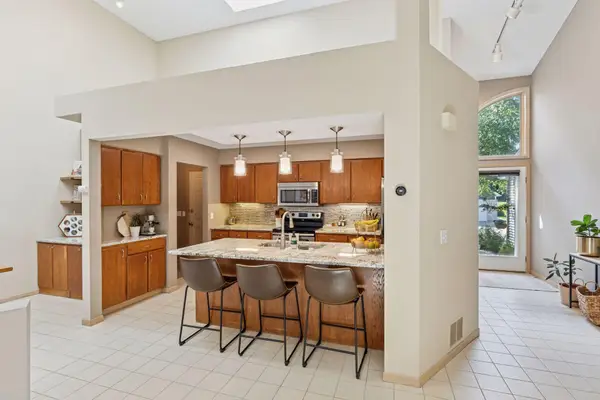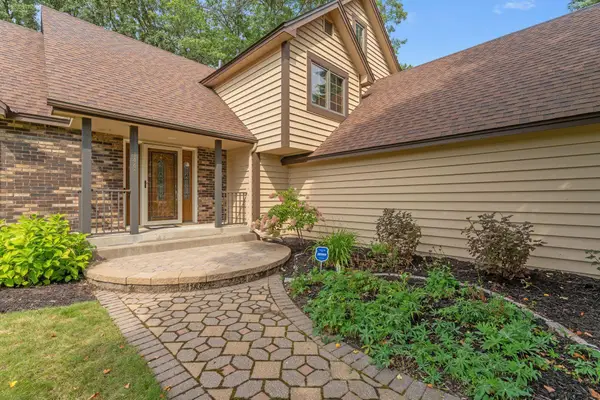1575 Mcclung Drive, Arden Hills, MN 55112
Local realty services provided by:ERA Gillespie Real Estate
Upcoming open houses
- Sun, Oct 0511:00 am - 03:00 pm
Listed by:tom drompp
Office:coldwell banker realty
MLS#:6797878
Source:NSMLS
Price summary
- Price:$425,000
- Price per sq. ft.:$170.27
About this home
Location, location, location! Fantastic floor plan boasting over 2400+ finished Sq.Ft., 1400 above ground! 5 spacious bedrooms (3 on one level), 3 bathrooms, an oversized garage and mudroom! A delightful hearth room welcomes you upon your arrival with a gorgeous full wall brick, gas fireplace! Beautiful built-in cabinets, formal and informal dining spaces, and a seated kitchen counter! The kitchen is open on both sides providing great work and service space, a full wall pantry, and window overlooking the deck, park and sunsets! Huge open living and family rooms, game room and fun bar with a service sink. The Award Winning Mounds View School District! Royal Park is right out your door! Featuring fun for all seasons: Newer playground complete with climbing wall, ADA swing, pickleball/tennis, basketball, baseball, picnic shelter, sledding hill and paved trails connecting the neighborhoods! The Shoreview and New Brighton Community Centers are also near and have so many activities in the wonderful community! This gem is well supported in the area for future updates with new construction and many higher priced remodeled homes in the area! Expansive 2 tier, West facing deck. A Plethora of deciduous and coniferous trees, low maintenance plants include a fragrant wall of lilacs & hostas flanking the deck, lush hydrangeas lining the concrete walkway, arborvitaes along the street creating privacy and character!
Additional features include: a Generator, Andersen Windows, Levolor blinds, hardwood floors, tile floors, new washer & dryer, amazing closet space and tons of storage, separate shed and storage under the deck too! Great Arden Hills location!
Contact an agent
Home facts
- Year built:1979
- Listing ID #:6797878
- Added:3 day(s) ago
- Updated:October 05, 2025 at 01:43 PM
Rooms and interior
- Bedrooms:5
- Total bathrooms:3
- Full bathrooms:1
- Half bathrooms:1
- Living area:2,405 sq. ft.
Heating and cooling
- Cooling:Central Air
- Heating:Forced Air
Structure and exterior
- Roof:Age Over 8 Years, Asphalt, Pitched
- Year built:1979
- Building area:2,405 sq. ft.
- Lot area:0.32 Acres
Utilities
- Water:City Water - Connected
- Sewer:City Sewer - Connected
Finances and disclosures
- Price:$425,000
- Price per sq. ft.:$170.27
- Tax amount:$5,328 (2025)
New listings near 1575 Mcclung Drive
- New
 $355,000Active3 beds 2 baths1,870 sq. ft.
$355,000Active3 beds 2 baths1,870 sq. ft.1960 Glenpaul Avenue, Arden Hills, MN 55112
MLS# 6798112Listed by: EXP REALTY - Open Sun, 3 to 5pmNew
 $350,000Active3 beds 1 baths1,339 sq. ft.
$350,000Active3 beds 1 baths1,339 sq. ft.1932 Glenpaul Avenue, Arden Hills, MN 55112
MLS# 6798810Listed by: EDINA REALTY, INC. - New
 $269,900Active3 beds 2 baths1,580 sq. ft.
$269,900Active3 beds 2 baths1,580 sq. ft.4478 Arden View Court, Arden Hills, MN 55112
MLS# 6796776Listed by: COLDWELL BANKER REALTY - New
 $469,000Active4 beds 3 baths2,200 sq. ft.
$469,000Active4 beds 3 baths2,200 sq. ft.1999 Edgewater Avenue, Arden Hills, MN 55112
MLS# 6755188Listed by: RE/MAX ADVANTAGE PLUS  $900,000Pending5 beds 4 baths3,861 sq. ft.
$900,000Pending5 beds 4 baths3,861 sq. ft.4277 Colleen Circle, Arden Hills, MN 55112
MLS# 6789573Listed by: EXP REALTY- Open Sun, 11am to 1pm
 $330,000Active2 beds 2 baths1,638 sq. ft.
$330,000Active2 beds 2 baths1,638 sq. ft.1675 Brueberry Lane, Arden Hills, MN 55112
MLS# 6768849Listed by: COUNSELOR REALTY, INC.  $159,900Active2 beds 2 baths1,130 sq. ft.
$159,900Active2 beds 2 baths1,130 sq. ft.4 Pine Tree Drive #233, Arden Hills, MN 55112
MLS# 6783169Listed by: KELLER WILLIAMS SELECT REALTY $650,000Pending5 beds 4 baths3,572 sq. ft.
$650,000Pending5 beds 4 baths3,572 sq. ft.1445 Arden Oaks Drive, Arden Hills, MN 55112
MLS# 6658142Listed by: KELLER WILLIAMS INTEGRITY REALTY $129,900Pending1 beds 1 baths765 sq. ft.
$129,900Pending1 beds 1 baths765 sq. ft.4 Pine Tree Drive #218, Arden Hills, MN 55112
MLS# 6780038Listed by: EDINA REALTY, INC.
