3191 Lake Lane, Arden Hills, MN 55112
Local realty services provided by:ERA Viking Realty
3191 Lake Lane,Arden Hills, MN 55112
$1,625,000
- 4 Beds
- 3 Baths
- 3,636 sq. ft.
- Single family
- Active
Listed by:reidell estey & associates – marti estey
Office:re/max results
MLS#:6803978
Source:NSMLS
Price summary
- Price:$1,625,000
- Price per sq. ft.:$392.89
About this home
Stunning Lakefront Retreat with Guest Cottage & Heated Triple Garage! This remarkable Lake Josephine home truly has it all! Enjoy breathtaking panoramic views, ultimate privacy in the city, and luxurious living spaces designed for comfort and style (Rebuilt from the ground up in 2000). A private drive leads to the treed lot (nearly 3/4 acres) and charming front porch that seamlessly connects the home and triple garage. Step inside the inviting foyer and be captivated by the wall of windows overlooking the lake, flooding the open-concept living area with natural light. The main level features gleaming hardwood floors throughout the living, dining, and kitchen areas. A striking stone fireplace serves as the centerpiece, elegantly dividing the living room & gourmet kitchen. The kitchen offers a custom design with a built-in Sub-Zero refrigerator, stainless steel double ovens, dishwasher, breakfast bar, and a separate prep sink — perfect for both entertaining & everyday living. Patio doors off the dining area open to a spacious trex deck with stunning lake views and access to the lower patio. French doors off foyer lead to a versatile flex room ideal for a den, office, or fourth bedroom. The primary suite is a true retreat with new carpet, a private balcony overlooking the lake, and a luxurious ensuite featuring dual sinks, granite counters, soaking tub, separate tiled shower, and a large walk-in closet with built-ins. A large mudroom with laundry, extensive storage, and an additional ¾ bath complete the main floor. Downstairs, the walkout lower level offers a generous family room & amusement room space with built-ins, a cozy fireplace, and a wet bar — perfect for entertaining. Don't overlook the walk-in wine cellar! Two spacious bedrooms boast lake views & large closets, while a full bath provides ample storage. Tiled flooring by the patio doors ensures easy cleanup after lake days. Roof & gutters on garage and front of home 2024, Trex decking in 2023. Windows are Anderson. Step outside to the adorable guest cottage — ideal as a office, bunkhouse, game room, or private guest quarters. The heated triple garage provides plenty of space for vehicles and all your lake toys. Gentle slope to lake with hard sandy bottom. Spacious back lot is perfect for yard games & kids swing set - already outfitted with back storage shed & apple trees! Get rid of the cabin - downsize to one home! Experience lake life without the long drive — this exceptional property combines luxury, convenience, and unbeatable views all in one! It's a 10!
Contact an agent
Home facts
- Year built:1923
- Listing ID #:6803978
- Added:2 day(s) ago
- Updated:November 02, 2025 at 03:43 PM
Rooms and interior
- Bedrooms:4
- Total bathrooms:3
- Full bathrooms:2
- Living area:3,636 sq. ft.
Heating and cooling
- Cooling:Central Air
- Heating:Forced Air
Structure and exterior
- Roof:Age 8 Years or Less, Asphalt
- Year built:1923
- Building area:3,636 sq. ft.
- Lot area:0.69 Acres
Utilities
- Water:City Water - Connected
- Sewer:City Sewer - Connected
Finances and disclosures
- Price:$1,625,000
- Price per sq. ft.:$392.89
- Tax amount:$15,318 (2025)
New listings near 3191 Lake Lane
- New
 $450,000Active4 beds 3 baths2,205 sq. ft.
$450,000Active4 beds 3 baths2,205 sq. ft.1420 Arden Place, Arden Hills, MN 55112
MLS# 6779811Listed by: RE/MAX RESULTS - New
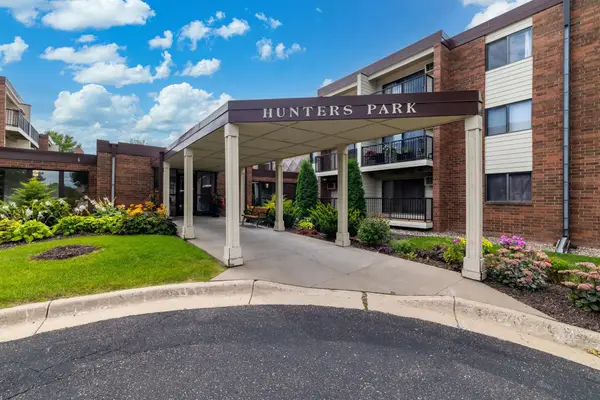 $150,000Active2 beds 2 baths1,130 sq. ft.
$150,000Active2 beds 2 baths1,130 sq. ft.4 Pine Tree Drive #233, Arden Hills, MN 55112
MLS# 6809609Listed by: KELLER WILLIAMS SELECT REALTY - Open Sun, 1:30 to 3pmNew
 $409,900Active3 beds 2 baths2,198 sq. ft.
$409,900Active3 beds 2 baths2,198 sq. ft.1102 Carlton Drive, Arden Hills, MN 55112
MLS# 6807988Listed by: COLDWELL BANKER REALTY  $229,900Active2 beds 2 baths1,524 sq. ft.
$229,900Active2 beds 2 baths1,524 sq. ft.4373 Arden View Court, Arden Hills, MN 55112
MLS# 6724363Listed by: KELLER WILLIAMS PREMIER REALTY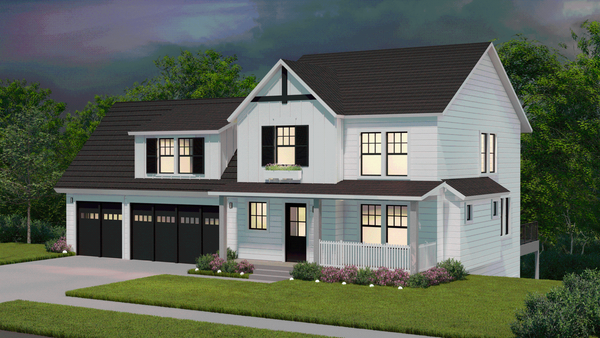 $950,000Active4 beds 3 baths2,085 sq. ft.
$950,000Active4 beds 3 baths2,085 sq. ft.Lot 4 New Brighton Road, Arden Hills, MN 55112
MLS# 6805661Listed by: TWIN OAKS REALTY, INC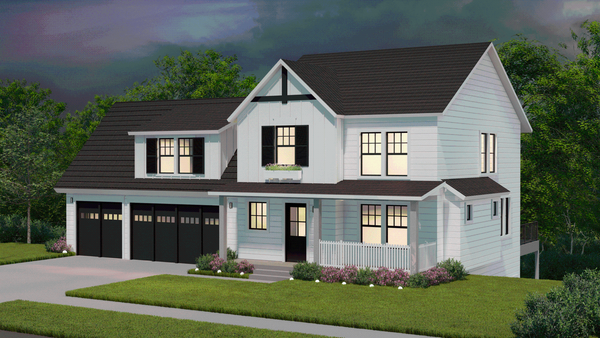 $985,000Active4 beds 3 baths2,085 sq. ft.
$985,000Active4 beds 3 baths2,085 sq. ft.Lot 2 New Brighton Road, Arden Hills, MN 55112
MLS# 6806065Listed by: TWIN OAKS REALTY, INC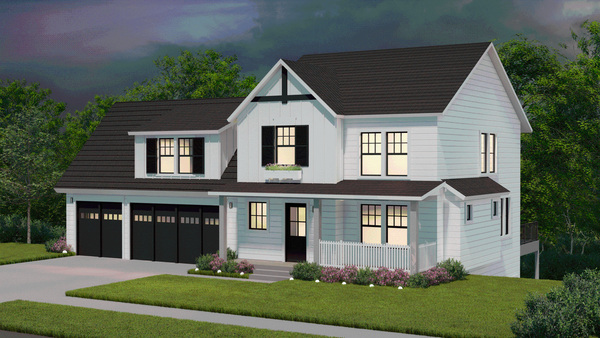 $995,000Active4 beds 3 baths2,085 sq. ft.
$995,000Active4 beds 3 baths2,085 sq. ft.Lot 1 New Brighton Road, Arden Hills, MN 55112
MLS# 6806104Listed by: TWIN OAKS REALTY, INC- Open Mon, 8am to 7pm
 $530,000Active4 beds 3 baths2,341 sq. ft.
$530,000Active4 beds 3 baths2,341 sq. ft.1531 Briarknoll Circle, Arden Hills, MN 55112
MLS# 6802719Listed by: OPENDOOR BROKERAGE, LLC 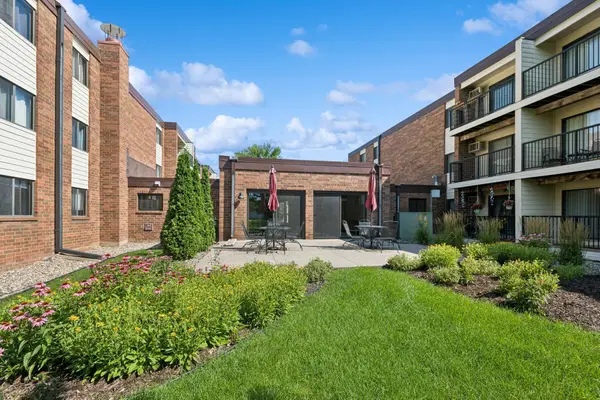 $129,900Active1 beds 1 baths765 sq. ft.
$129,900Active1 beds 1 baths765 sq. ft.4 Pine Tree Drive #324, Arden Hills, MN 55112
MLS# 6802034Listed by: COLDWELL BANKER REALTY
