15726 Parkwood Circle, Avon, MN 56310
Local realty services provided by:ERA Viking Realty

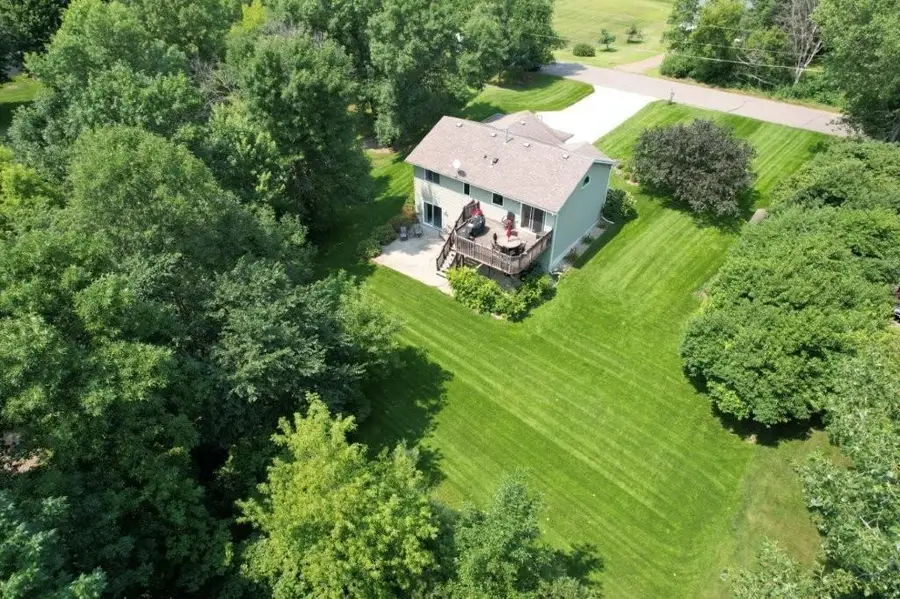
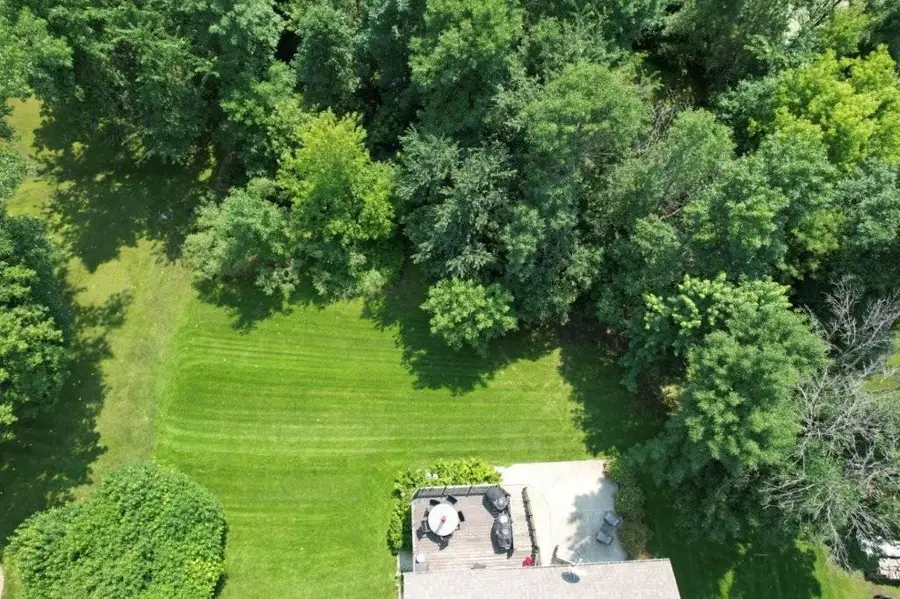
15726 Parkwood Circle,Avon, MN 56310
$370,000
- 4 Beds
- 2 Baths
- 1,962 sq. ft.
- Single family
- Pending
Listed by:matthew a. imdieke
Office:central mn realty llc.
MLS#:6762442
Source:NSMLS
Price summary
- Price:$370,000
- Price per sq. ft.:$180.49
About this home
Welcome to this absolutely stunning home with recently remodeled kitchen and main level in the popular Parkwood Circle addition on a private 1+ acre lot. The main level features an elegant kitchen design with trendy soft close white cabinets, subway tile backsplash, Cambria counter tops, center island, stainless steel appliances, hardwood floors, vaulted ceilings, spacious primary bedroom with WIC, full bathroom featuring tiled floors and a guest bedroom. The lower level walk-out offers an abundance of natural light, family room with free standing gas fireplace, two additional bedrooms and an office. Entertain and accommodate all your hobbies in the heated and finished garage. Relax on the back deck or large patio overlooking secluded backyard with mature trees, walking paths, garden and playhouse. Nestled in the trees is a beautiful brick firepit next to a pond for a great space to enjoy nature and entertain. Ideal location in desirable neighborhood only minutes from school, I-94, shopping, public beach, restaurants and downtown. Grass will always look green with the In-ground sprinkler system and you will appreciate the in-ground dog fencing and storage shed. This one owner homes has been well maintained and updated over they years. Come check out today!!
Contact an agent
Home facts
- Year built:1997
- Listing Id #:6762442
- Added:17 day(s) ago
- Updated:August 15, 2025 at 07:50 PM
Rooms and interior
- Bedrooms:4
- Total bathrooms:2
- Full bathrooms:2
- Living area:1,962 sq. ft.
Heating and cooling
- Cooling:Central Air
- Heating:Fireplace(s), Forced Air
Structure and exterior
- Roof:Asphalt, Pitched
- Year built:1997
- Building area:1,962 sq. ft.
- Lot area:0.93 Acres
Utilities
- Water:Well
- Sewer:Septic System Compliant - Yes
Finances and disclosures
- Price:$370,000
- Price per sq. ft.:$180.49
- Tax amount:$2,936 (2025)
New listings near 15726 Parkwood Circle
 $300,000Active4 beds 2 baths2,228 sq. ft.
$300,000Active4 beds 2 baths2,228 sq. ft.205 Dolphin Avenue Se, Avon, MN 56310
MLS# 6763172Listed by: EDINA REALTY, INC.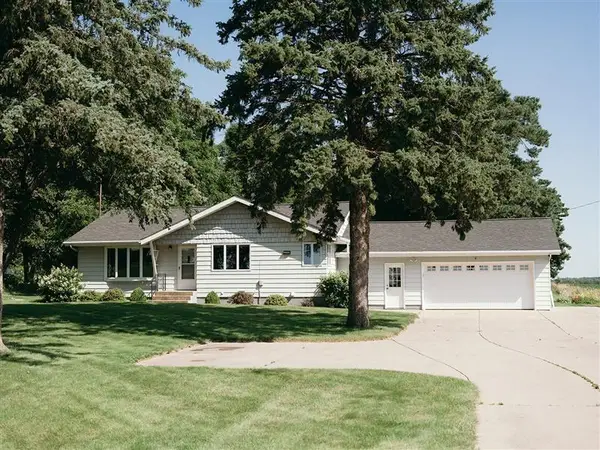 $359,900Pending4 beds 2 baths2,096 sq. ft.
$359,900Pending4 beds 2 baths2,096 sq. ft.12732 County Road 4, Avon, MN 56310
MLS# 6762816Listed by: COLDWELL BANKER REALTY $375,000Active4 beds 2 baths2,029 sq. ft.
$375,000Active4 beds 2 baths2,029 sq. ft.32478 Sunrise Road, Avon, MN 56310
MLS# 6745569Listed by: RE/MAX RESULTS $299,900Pending4 beds 2 baths1,551 sq. ft.
$299,900Pending4 beds 2 baths1,551 sq. ft.985 Waters Edge Circle, Avon, MN 56310
MLS# 6757894Listed by: CENTRAL MN REALTY LLC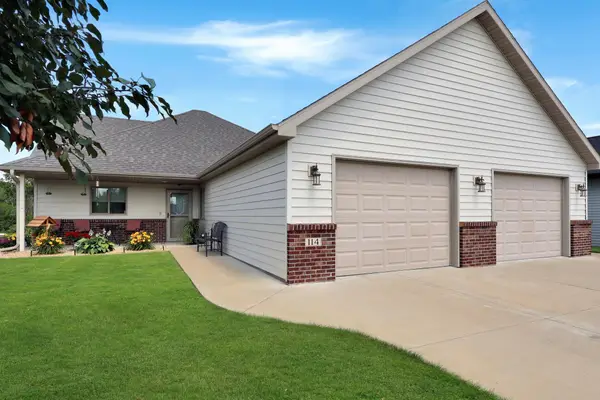 $339,900Active2 beds 2 baths1,478 sq. ft.
$339,900Active2 beds 2 baths1,478 sq. ft.114 Serenity Court, Avon, MN 56310
MLS# 6756236Listed by: RE/MAX RESULTS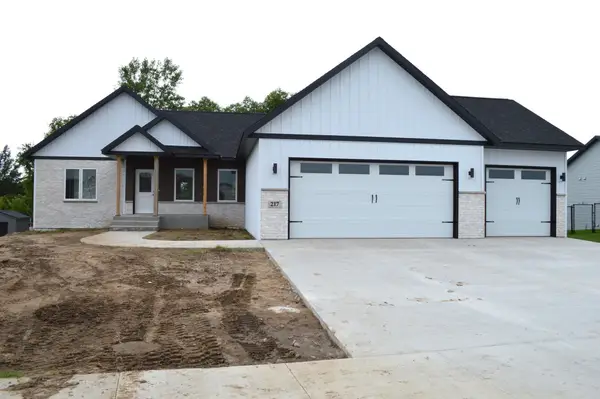 $515,000Pending4 beds 2 baths1,978 sq. ft.
$515,000Pending4 beds 2 baths1,978 sq. ft.217 Woolgrass Way, Avon, MN 56310
MLS# 6739073Listed by: CENTRAL MN REALTY LLC- Open Sat, 11am to 12:30pm
 $240,000Active2 beds 1 baths1,344 sq. ft.
$240,000Active2 beds 1 baths1,344 sq. ft.113 Barracuda Avenue Ne, Avon, MN 56310
MLS# 6732225Listed by: RE/MAX RESULTS  $369,900Pending5 beds 3 baths2,640 sq. ft.
$369,900Pending5 beds 3 baths2,640 sq. ft.820 Chinook Avenue Sw, Avon, MN 56310
MLS# 6732738Listed by: EDINA REALTY, INC. $319,898Pending3 beds 1 baths1,933 sq. ft.
$319,898Pending3 beds 1 baths1,933 sq. ft.14475 County Road 159, Avon, MN 56310
MLS# 6721955Listed by: RE/MAX RESULTS
