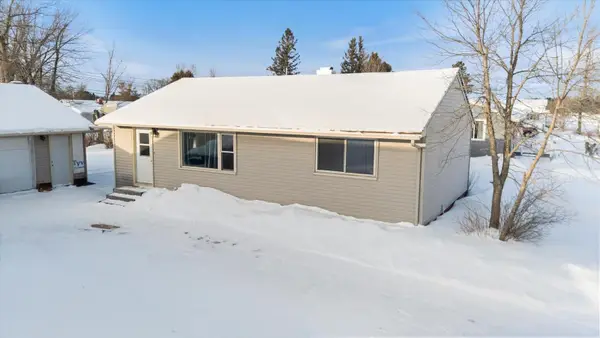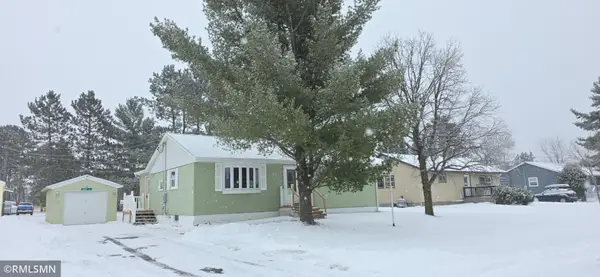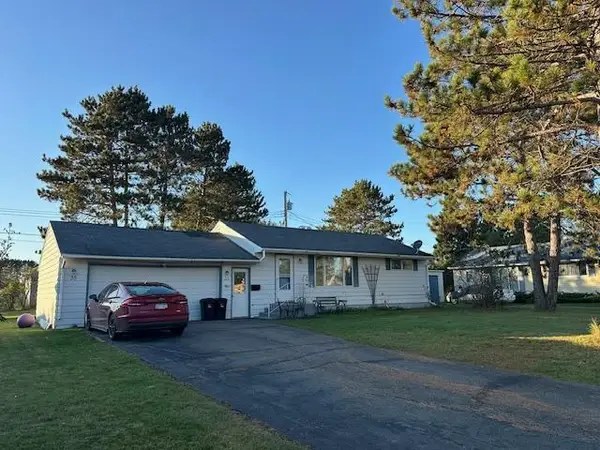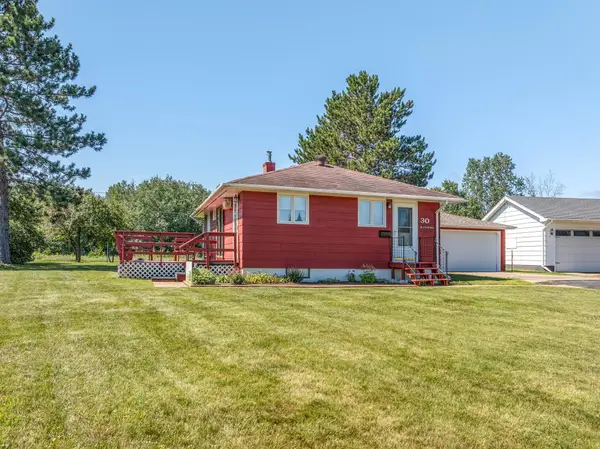51 Elm Boulevard, Babbitt, MN 55706
Local realty services provided by:ERA Viking Realty
Listed by: andrea zupancich
Office: z'up north realty, inc.
MLS#:6778454
Source:NSMLS
Price summary
- Price:$175,500
- Price per sq. ft.:$64.52
About this home
Step inside this spacious 2BR/2BA ranch home with over 2,000 sq ft and discover a home that truly stands out. The heart of the main floor is the 18x20 open kitchen/dining area with a center island that doubles as a cook’s workspace and casual seating spot, surrounded by abundant cabinets and counter space. Convenient main floor laundry makes daily life a breeze. Enjoy the 17x9 sunroom with skylights and sliding doors that lead to a roomy deck—perfect for soaking in sunshine and backyard views. The lower level is just as impressive, featuring a 2nd kitchen, rec room, office, and bonus room used as a bedroom (non-egress) along with a handy 3/4 bath. Storage space is plentiful throughout! Outside, the landscaped yard is dotted with perennial flower beds, and the 30x22 attached garage offers a unique perk—an extra rear overhead door that opens right to the backyard. With a newer forced-air furnace, central A/C, and well-maintained systems, this home might just be the one!
Contact an agent
Home facts
- Year built:1956
- Listing ID #:6778454
- Added:179 day(s) ago
- Updated:February 22, 2026 at 12:58 PM
Rooms and interior
- Bedrooms:2
- Total bathrooms:2
- Full bathrooms:1
- Living area:2,720 sq. ft.
Heating and cooling
- Cooling:Central Air
- Heating:Forced Air
Structure and exterior
- Roof:Asphalt
- Year built:1956
- Building area:2,720 sq. ft.
- Lot area:0.26 Acres
Utilities
- Water:City Water - Connected
- Sewer:City Sewer - Connected
Finances and disclosures
- Price:$175,500
- Price per sq. ft.:$64.52
- Tax amount:$1,391 (2025)
New listings near 51 Elm Boulevard
 $145,000Active3 beds 2 baths1,992 sq. ft.
$145,000Active3 beds 2 baths1,992 sq. ft.24 Fern Court, Babbitt, MN 55706
MLS# 6826472Listed by: EXP REALTY $72,000Active1 beds 2 baths885 sq. ft.
$72,000Active1 beds 2 baths885 sq. ft.28 Hemlock Circle, Babbitt, MN 55706
MLS# 7002435Listed by: Z'UP NORTH REALTY, INC. $137,000Active3 beds 2 baths2,160 sq. ft.
$137,000Active3 beds 2 baths2,160 sq. ft.18 Daisy Lane, Babbitt, MN 55706
MLS# 6826569Listed by: COUNTRYSIDE REALTY- New
 $219,000Active25.4 Acres
$219,000Active25.4 AcresTBD Arthur Lake, Babbitt, MN 55706
MLS# 7019160Listed by: LAKES SOTHEBY'S INTERNATIONAL REALTY  $149,000Active2 beds 2 baths1,459 sq. ft.
$149,000Active2 beds 2 baths1,459 sq. ft.35 Garden Circle, Babbitt, MN 55706
MLS# 6794922Listed by: Z'UP NORTH REALTY, INC. $159,900Active2 beds 2 baths1,824 sq. ft.
$159,900Active2 beds 2 baths1,824 sq. ft.30 Fir Circle, Babbitt, MN 55706
MLS# 6775073Listed by: Z'UP NORTH REALTY, INC. $750,000Active2 beds 3 baths2,673 sq. ft.
$750,000Active2 beds 3 baths2,673 sq. ft.8124 Virginia Ely Rd., Babbitt, MN 55706
MLS# 6758153Listed by: WHITETAIL PROPERTIES REAL ESTATE $138,000Active3 beds 1 baths1,776 sq. ft.
$138,000Active3 beds 1 baths1,776 sq. ft.21 Glen Circle, Babbitt, MN 55706
MLS# 6736354Listed by: Z'UP NORTH REALTY, INC.

