2144 Hattie Point Trail Nw, Backus, MN 56435
Local realty services provided by:ERA Viking Realty
2144 Hattie Point Trail Nw,Backus, MN 56435
$349,900
- 3 Beds
- 2 Baths
- 974 sq. ft.
- Single family
- Pending
Listed by:jim christensen
Office:kurilla real estate ltd
MLS#:6780420
Source:NSMLS
Price summary
- Price:$349,900
- Price per sq. ft.:$359.24
About this home
Enchanting Storybook Setting!
Discover this hidden treasure tucked away in the woods of Lake Hattie…offering 249’ of pristine shoreline, incredible privacy with nearly 2 acres of gorgeous-majestic spruce, pine and oak trees. This charming 3-bedroom-2 bath lake home features two main-level bedrooms plus a cozy open sleeping loft with a private bath, a wall of lakeside windows, a beautiful classic wood-burning stone fireplace, tongue and groove knotty pine cathedral beamed ceilings, an open floor plan and offers a true Up North cabin feel. The park-like grounds are amazing and the picturesque views are stunning…there is an intentionally cleared area with a private firepit that is perfect for family and friends with campers…enjoy the same fabulous lake views the cabin owners get to experience. There is a shed near the shoreline and one near the cabin, a circular drive, a drilled well, a compliant septic system and a certificate of survey. This is truly a one-of-a-kind private retreat that is being sold fully furnished…just pack your bags and head to the lake!
Contact an agent
Home facts
- Year built:1985
- Listing ID #:6780420
- Added:14 day(s) ago
- Updated:September 16, 2025 at 01:43 PM
Rooms and interior
- Bedrooms:3
- Total bathrooms:2
- Half bathrooms:1
- Living area:974 sq. ft.
Heating and cooling
- Cooling:Window Unit(s)
- Heating:Baseboard, Fireplace(s)
Structure and exterior
- Roof:Asphalt
- Year built:1985
- Building area:974 sq. ft.
- Lot area:1.89 Acres
Utilities
- Water:Private, Well
- Sewer:Private Sewer, Septic System Compliant - Yes, Tank with Drainage Field
Finances and disclosures
- Price:$349,900
- Price per sq. ft.:$359.24
- Tax amount:$1,314 (2025)
New listings near 2144 Hattie Point Trail Nw
- New
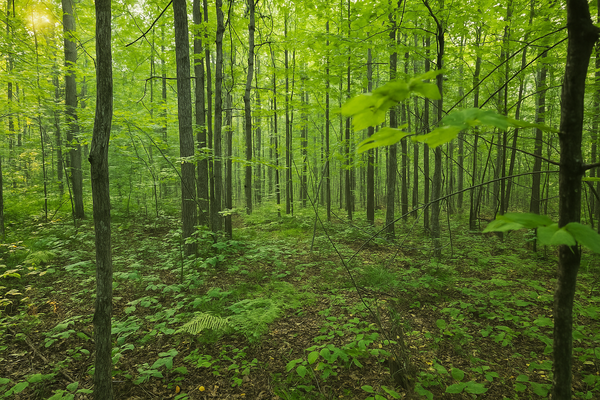 $75,000Active10 Acres
$75,000Active10 AcresTrack C Hwy 87, Backus, MN 56435
MLS# 6787184Listed by: GALLERY OF HOMES - New
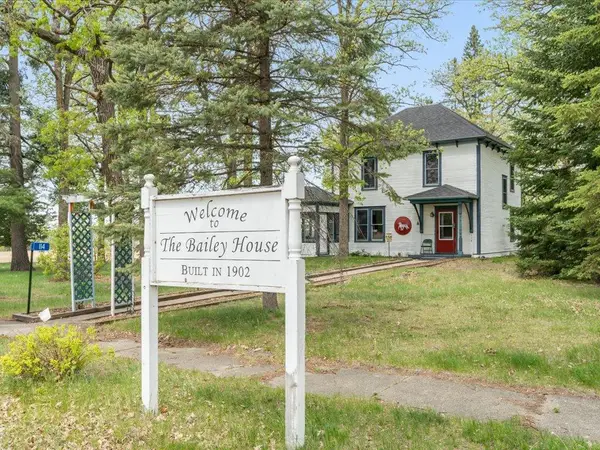 $238,900Active6 beds 2 baths2,602 sq. ft.
$238,900Active6 beds 2 baths2,602 sq. ft.114 Washburn Avenue W, Backus, MN 56435
MLS# 6785722Listed by: WOODS TO WATER REAL ESTATE 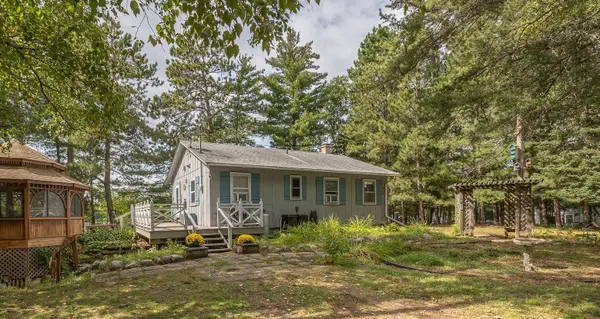 $469,000Pending3 beds 1 baths768 sq. ft.
$469,000Pending3 beds 1 baths768 sq. ft.1155 E Horseshoe Drive Nw, Backus, MN 56435
MLS# 6781490Listed by: HEARTLAND REAL ESTATE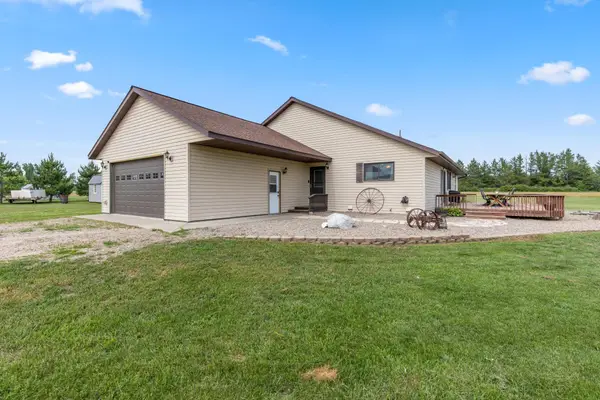 $325,000Active4 beds 2 baths1,688 sq. ft.
$325,000Active4 beds 2 baths1,688 sq. ft.910 Bluebird Nest Lane Sw, Backus, MN 56435
MLS# 6782130Listed by: NORTHLAND SOTHEBY'S INTERNATIONAL REALTY $75,000Active10 Acres
$75,000Active10 AcresTrack B Hwy 87, Backus, MN 56435
MLS# 6779451Listed by: GALLERY OF HOMES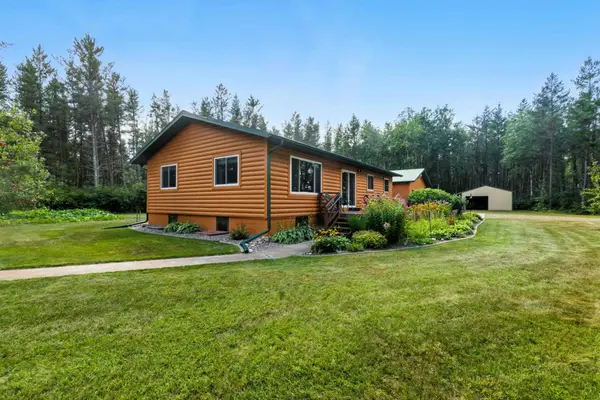 $299,900Pending4 beds 3 baths2,588 sq. ft.
$299,900Pending4 beds 3 baths2,588 sq. ft.7949 12th Street Sw, Backus, MN 56435
MLS# 6777990Listed by: NORTH POINTE REALTY ADVANTAGE $129,900Active0.07 Acres
$129,900Active0.07 Acres#1 State Highway 371 Nw, Backus, MN 56435
MLS# 6777545Listed by: REALTY ONE GROUP CHOICE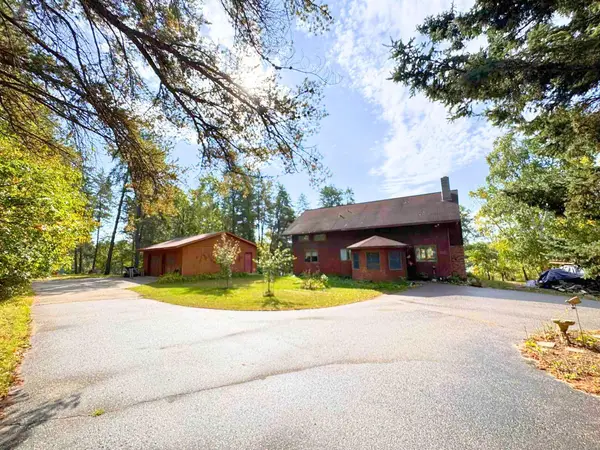 $425,000Active5 beds 2 baths2,344 sq. ft.
$425,000Active5 beds 2 baths2,344 sq. ft.1032 Rainy Lake Road Nw, Backus, MN 56435
MLS# 6773892Listed by: REALTY ONE GROUP CHOICE $89,000Active10.7 Acres
$89,000Active10.7 Acresparcel 3 Hwy 87, Backus, MN 56435
MLS# 6776923Listed by: GALLERY OF HOMES
