2479 Birch Park Drive Nw, Backus, MN 56435
Local realty services provided by:ERA Gillespie Real Estate
2479 Birch Park Drive Nw,Backus, MN 56435
$465,000
- 2 Beds
- 2 Baths
- 1,877 sq. ft.
- Single family
- Active
Listed by:teresa baca
Office:weichert realtors tower properties
MLS#:6771688
Source:NSMLS
Price summary
- Price:$465,000
- Price per sq. ft.:$232.5
About this home
Stunning lake view and Amazing Sunsets with 2 spacious decks lakeside to enjoy it all. Long Lake has great fishing and boating opportunities to take advantage of. This meticulously cared for year-round lake home has newer wood flooring, paneled doors and trim work throughout. New carpet, Granite countertops and stainless appliances. The well-designed kitchen and dining area have delightful lake views! Stunning lakefront view as you relax in your Primary bedroom. Two bedrooms on the main level and 2 more large bedrooms downstairs if buyers add egress windows, it is a great flexible space with lush newer carpet. New garage doors and remotes installed. New gutter guards. Huge, heated, insulated garage with plenty of room for cars and a workshop or cave. There is also a pull-down ladder to the enormous storage area above the garage that also has a large window. There is a covered lean-to for extra parking. The sprawling park-like yard has an irrigation system with a lake pump. There is a New special Wood Stove in the Living room. The house has dual fuel for heat- either electric, propane, and wood. On lakeside patio there is the electrical box set up for a hot tub and water hookup.
Contact an agent
Home facts
- Year built:2002
- Listing ID #:6771688
- Added:48 day(s) ago
- Updated:October 02, 2025 at 01:43 PM
Rooms and interior
- Bedrooms:2
- Total bathrooms:2
- Living area:1,877 sq. ft.
Heating and cooling
- Cooling:Window Unit(s)
- Heating:Dual, Forced Air, Wood Stove
Structure and exterior
- Roof:Age 8 Years or Less, Asphalt
- Year built:2002
- Building area:1,877 sq. ft.
- Lot area:0.04 Acres
Utilities
- Water:Well
- Sewer:Septic System Compliant - Yes, Tank with Drainage Field
Finances and disclosures
- Price:$465,000
- Price per sq. ft.:$232.5
- Tax amount:$1,532 (2025)
New listings near 2479 Birch Park Drive Nw
- New
 $299,000Active3 beds 2 baths1,040 sq. ft.
$299,000Active3 beds 2 baths1,040 sq. ft.1547 State 371 Nw, Backus, MN 56435
MLS# 6792589Listed by: HEARTLAND REAL ESTATE - New
 $47,500Active0.06 Acres
$47,500Active0.06 Acres1101 W Big Portage Lake Drive Nw, Backus, MN 56435
MLS# 6794813Listed by: HEARTLAND REAL ESTATE  $205,000Active3 beds 2 baths1,872 sq. ft.
$205,000Active3 beds 2 baths1,872 sq. ft.129 King Street N, Backus, MN 56435
MLS# 6788747Listed by: REALTY ONE GROUP CHOICE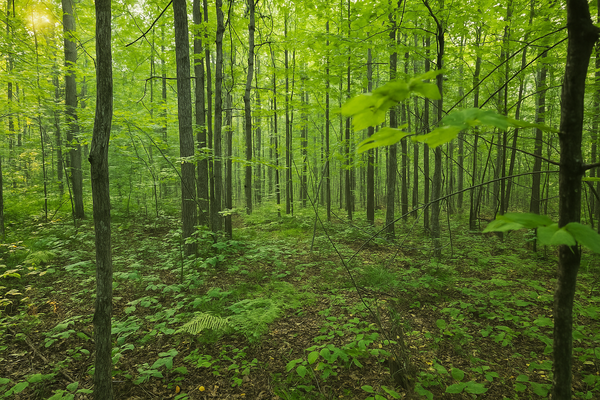 $75,000Active10 Acres
$75,000Active10 AcresTrack C Hwy 87, Backus, MN 56435
MLS# 6787184Listed by: GALLERY OF HOMES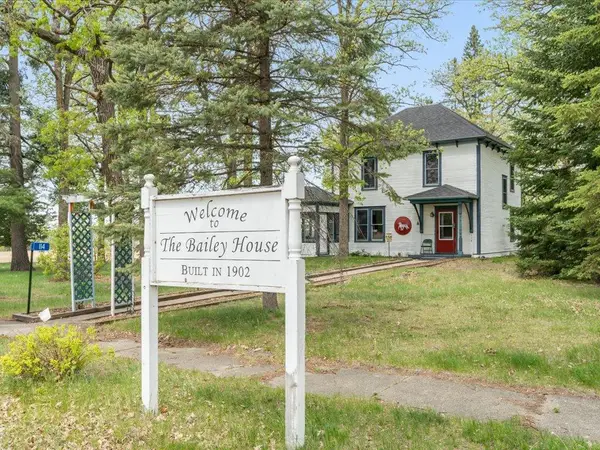 $238,900Active6 beds 2 baths2,602 sq. ft.
$238,900Active6 beds 2 baths2,602 sq. ft.114 Washburn Avenue W, Backus, MN 56435
MLS# 6785722Listed by: WOODS TO WATER REAL ESTATE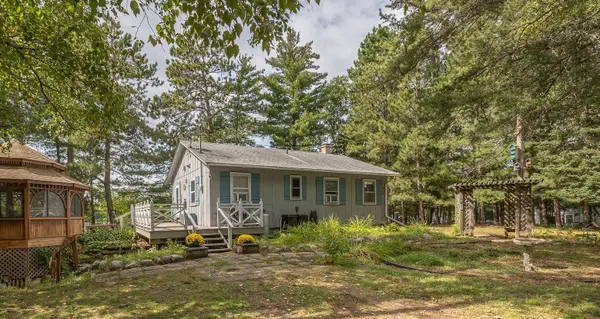 $469,000Pending3 beds 1 baths768 sq. ft.
$469,000Pending3 beds 1 baths768 sq. ft.1155 E Horseshoe Drive Nw, Backus, MN 56435
MLS# 6781490Listed by: HEARTLAND REAL ESTATE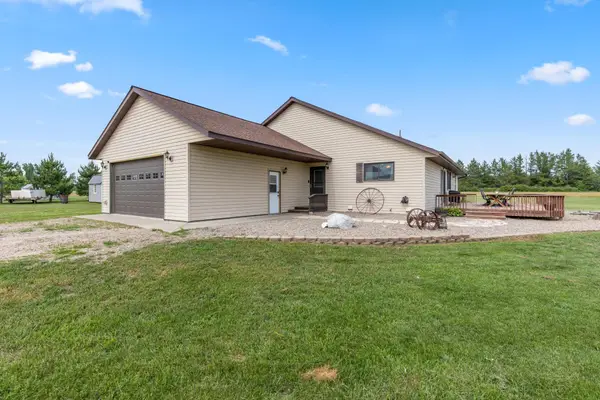 $325,000Active4 beds 2 baths1,688 sq. ft.
$325,000Active4 beds 2 baths1,688 sq. ft.910 Bluebird Nest Lane Sw, Backus, MN 56435
MLS# 6782130Listed by: NORTHLAND SOTHEBY'S INTERNATIONAL REALTY $75,000Active10 Acres
$75,000Active10 AcresTrack B Hwy 87, Backus, MN 56435
MLS# 6779451Listed by: GALLERY OF HOMES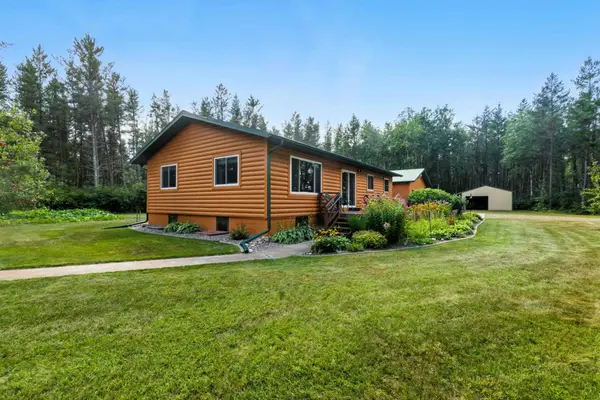 $299,900Pending4 beds 3 baths2,588 sq. ft.
$299,900Pending4 beds 3 baths2,588 sq. ft.7949 12th Street Sw, Backus, MN 56435
MLS# 6777990Listed by: NORTH POINTE REALTY ADVANTAGE $129,900Active0.07 Acres
$129,900Active0.07 Acres#1 State Highway 371 Nw, Backus, MN 56435
MLS# 6777545Listed by: REALTY ONE GROUP CHOICE
