11775 Forestview Drive, Baxter, MN 56425
Local realty services provided by:ERA Gillespie Real Estate


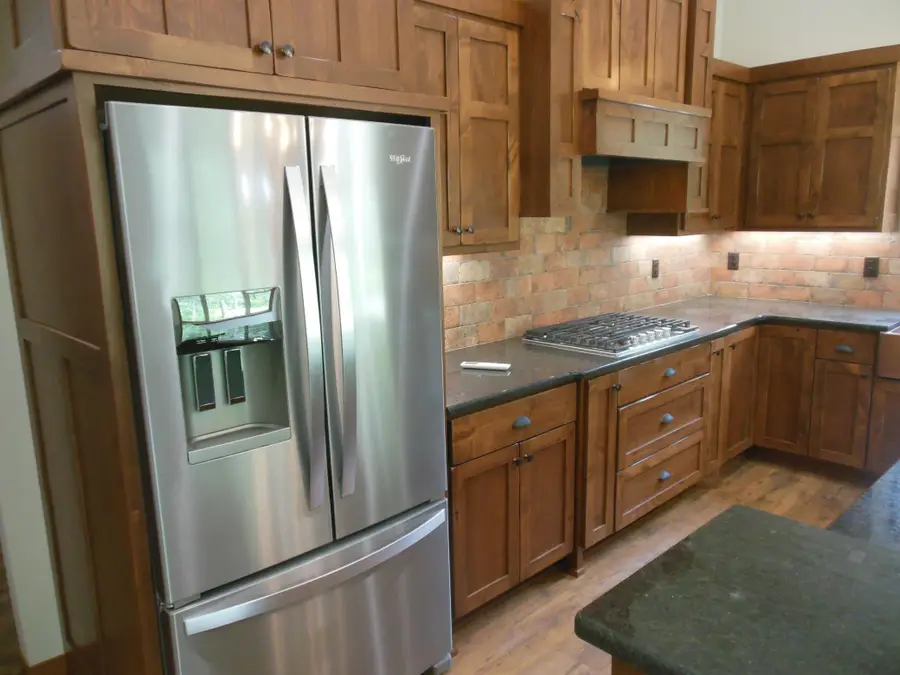
11775 Forestview Drive,Baxter, MN 56425
$594,900
- 3 Beds
- 2 Baths
- 1,883 sq. ft.
- Single family
- Active
Listed by:gregory f wersal
Office:gregory f wersal, broker
MLS#:6735487
Source:NSMLS
Price summary
- Price:$594,900
- Price per sq. ft.:$315.93
About this home
STUNNING NEW HOME !! ALL LIVING SPACE ON ONE LEVEL. NO STAIRS! BEAUTIFUL LOT !!! Home construction is completed. See Supplements for floor plan.
FEATURES: heated floors, vaulted ceilings, real wood finishes, a kitchen to die for. Almost 1900 sq ft finished and sitting on a very private .71 acres. Yet it is still close to all the shopping and medical clinics Baxter has to offer. Buyer can choose many of the finishes to make the home the way you want it. See Supplements for main floor layout. WE BUILD BEAUTIFUL HOMES!
. . . . . . . EXTRA FEATURES . . . . . . . Hallways, doors and shower made extra wide to accommodate use of canes, walkers and wheelchairs. Mini-splits allow for temperature control in each room. Beautiful wood in-lay to trey vault in Master Bedroom. Display Nook near main Entry. OPEN HOUSE SUNDAY 8/17/25 FROM 12 TO 2 PM. COME AND SEE FOR YOURSELF!!
See also Builder's Model Home at 14502 Lynndale Dr, Baxter which has many of the same finishes going into this home, but less expensive.
Contact an agent
Home facts
- Year built:2025
- Listing Id #:6735487
- Added:69 day(s) ago
- Updated:August 15, 2025 at 11:50 PM
Rooms and interior
- Bedrooms:3
- Total bathrooms:2
- Full bathrooms:2
- Living area:1,883 sq. ft.
Heating and cooling
- Cooling:Ductless Mini-Split
- Heating:Radiant Floor
Structure and exterior
- Year built:2025
- Building area:1,883 sq. ft.
- Lot area:0.7 Acres
Utilities
- Water:City Water - Connected
- Sewer:City Sewer - Connected
Finances and disclosures
- Price:$594,900
- Price per sq. ft.:$315.93
- Tax amount:$200 (2025)
New listings near 11775 Forestview Drive
- New
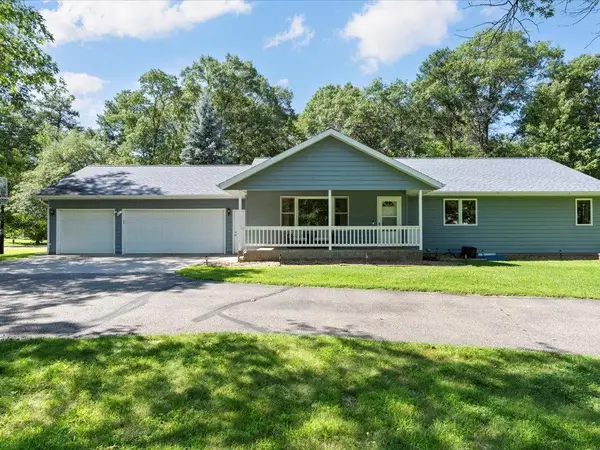 $449,900Active5 beds 3 baths2,925 sq. ft.
$449,900Active5 beds 3 baths2,925 sq. ft.4710 Michelle Circle, Baxter, MN 56425
MLS# 6756227Listed by: RE/MAX RESULTS - NISSWA - New
 $229,900Active3 beds 1 baths1,084 sq. ft.
$229,900Active3 beds 1 baths1,084 sq. ft.6628 Fairview Road, Baxter, MN 56425
MLS# 6767911Listed by: EXP REALTY - New
 $345,000Active4 beds 2 baths2,116 sq. ft.
$345,000Active4 beds 2 baths2,116 sq. ft.5000 Brentwood Road, Baxter, MN 56425
MLS# 6768873Listed by: RE/MAX RESULTS - NISSWA  $329,900Active3 beds 3 baths2,186 sq. ft.
$329,900Active3 beds 3 baths2,186 sq. ft.11635 Knotty Pine Drive, Baxter, MN 56425
MLS# 6765677Listed by: WEICHERT REALTORS TOWER PROPERTIES $549,900Active3 beds 3 baths1,636 sq. ft.
$549,900Active3 beds 3 baths1,636 sq. ft.14949 Lynndale Lane, Baxter, MN 56425
MLS# 6765977Listed by: LPT REALTY, LLC $34,900Pending0.41 Acres
$34,900Pending0.41 AcresTBD Deerwood Road, Baxter, MN 56425
MLS# 6762921Listed by: EXP REALTY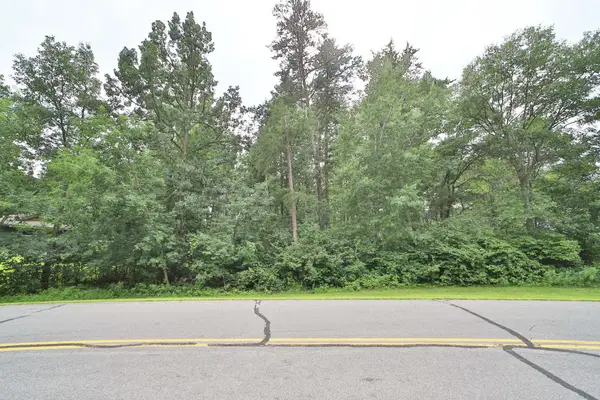 $34,900Active0.39 Acres
$34,900Active0.39 AcresTBD Paper Birch Drive, Baxter, MN 56425
MLS# 6766193Listed by: EXP REALTY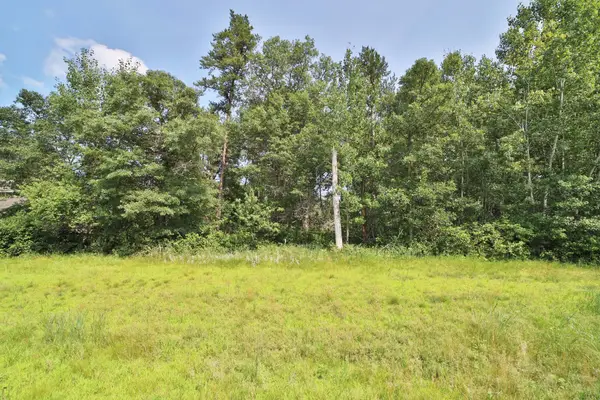 $34,900Pending0.34 Acres
$34,900Pending0.34 AcresTBD Oakwood Drive N, Baxter, MN 56425
MLS# 6762924Listed by: EXP REALTY $389,000Active3 beds 2 baths1,950 sq. ft.
$389,000Active3 beds 2 baths1,950 sq. ft.14451 Cottage Grove Drive, Baxter, MN 56425
MLS# 6757637Listed by: LPT REALTY, LLC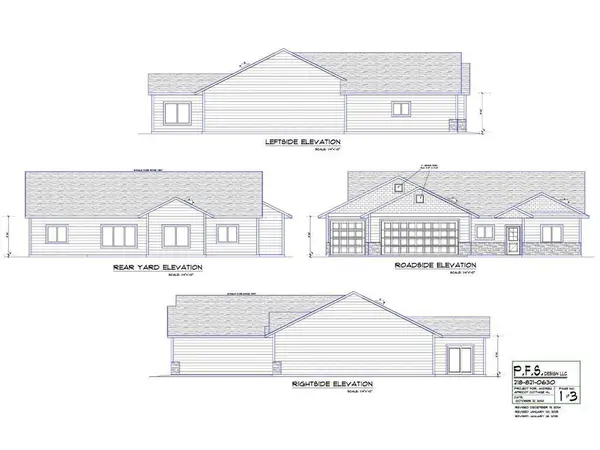 $574,900Active3 beds 2 baths2,056 sq. ft.
$574,900Active3 beds 2 baths2,056 sq. ft.TBD Second Street, Baxter, MN 56425
MLS# 6762219Listed by: EDINA REALTY, INC.
