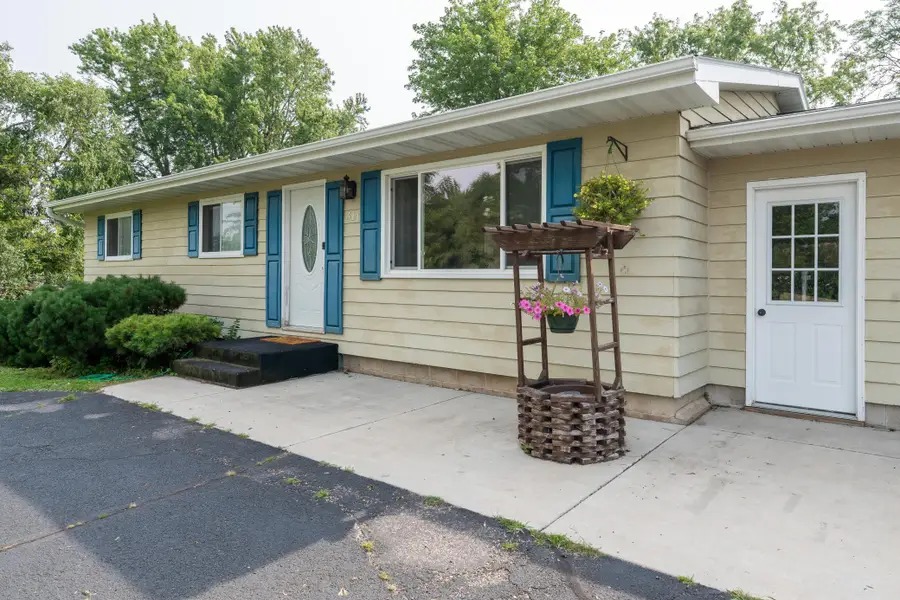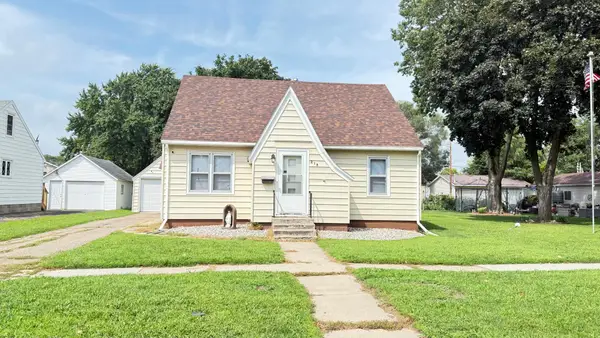311 N Walnut Street, Belle Plaine, MN 56011
Local realty services provided by:ERA Prospera Real Estate



311 N Walnut Street,Belle Plaine, MN 56011
$345,000
- 3 Beds
- 3 Baths
- 1,963 sq. ft.
- Single family
- Active
Listed by:stacy churchill
Office:fuze real estate
MLS#:6760667
Source:NSMLS
Price summary
- Price:$345,000
- Price per sq. ft.:$175.75
About this home
Adorable and updated, this move-in-ready rambler in Belle Plaine offers the perfect blend of comfort and style. The spacious kitchen features custom cabinetry, sleek Silestone countertops, new LVP flooring, stainless steel appliances, and a gas stove! Three bedrooms on the main level include a primary suite with a private half bath. Enjoy summer evenings on the large backyard deck, ideal for entertaining or relaxing. The finished basement adds extra living space with a cozy bar area, a 3/4 bath, and a flexible room perfect for a home office or non-conforming fourth bedroom. Located just minutes from schools, parks, and downtown amenities. The lower level bar and some bar stools will stay with the home. The playset in the backyard is not included in the sale. This will be removed from the property. Furnace & A/C replaced in 2017. Glass replaced in picture window in 2019. New oven, dishwasher, and microwave in 2022. New dryer in 2023. New washer, water heater, and primary bedroom flooring, and deck painted in 2025.
Contact an agent
Home facts
- Year built:1981
- Listing Id #:6760667
- Added:23 day(s) ago
- Updated:August 15, 2025 at 10:54 PM
Rooms and interior
- Bedrooms:3
- Total bathrooms:3
- Full bathrooms:1
- Half bathrooms:1
- Living area:1,963 sq. ft.
Heating and cooling
- Cooling:Central Air
- Heating:Forced Air
Structure and exterior
- Roof:Asphalt
- Year built:1981
- Building area:1,963 sq. ft.
- Lot area:0.26 Acres
Utilities
- Water:City Water - Connected
- Sewer:City Sewer - Connected
Finances and disclosures
- Price:$345,000
- Price per sq. ft.:$175.75
- Tax amount:$4,330 (2025)
New listings near 311 N Walnut Street
- New
 $429,900Active4 beds 2 baths2,536 sq. ft.
$429,900Active4 beds 2 baths2,536 sq. ft.905 E Orchard Street, Belle Plaine, MN 56011
MLS# 6773388Listed by: EDINA REALTY, INC. - Open Wed, 4 to 6pmNew
 $364,900Active3 beds 2 baths1,444 sq. ft.
$364,900Active3 beds 2 baths1,444 sq. ft.1389 Robert Creek Curve, Belle Plaine, MN 56011
MLS# 6769449Listed by: EDINA REALTY, INC. - New
 $325,000Active3 beds 2 baths1,504 sq. ft.
$325,000Active3 beds 2 baths1,504 sq. ft.1017 E Orchard Street, Belle Plaine, MN 56011
MLS# 6768937Listed by: KUBES REALTY INC  $225,000Pending2 beds 1 baths1,011 sq. ft.
$225,000Pending2 beds 1 baths1,011 sq. ft.218 S Chestnut Street, Belle Plaine, MN 56011
MLS# 6767464Listed by: KELLER WILLIAMS PREFERRED RLTY- New
 $499,000Active3 beds 3 baths3,074 sq. ft.
$499,000Active3 beds 3 baths3,074 sq. ft.809 Horizon Court, Belle Plaine, MN 56011
MLS# 6767988Listed by: KELLER WILLIAMS PREFERRED RLTY - Open Sun, 10am to 12pm
 $389,900Active5 beds 3 baths2,551 sq. ft.
$389,900Active5 beds 3 baths2,551 sq. ft.933 Cobblestone Lane, Belle Plaine, MN 56011
MLS# 6605529Listed by: RE/MAX ADVANTAGE PLUS  $365,000Pending3 beds 3 baths1,737 sq. ft.
$365,000Pending3 beds 3 baths1,737 sq. ft.211 S Walnut Street, Belle Plaine, MN 56011
MLS# 6764256Listed by: RE/MAX ADVANTAGE PLUS $269,900Pending4 beds 2 baths1,877 sq. ft.
$269,900Pending4 beds 2 baths1,877 sq. ft.129 E Church Street, Belle Plaine, MN 56011
MLS# 6751645Listed by: RE/MAX RESULTS $299,999Active3 beds 1 baths1,302 sq. ft.
$299,999Active3 beds 1 baths1,302 sq. ft.230 S Chestnut Street, Belle Plaine, MN 56011
MLS# 6759772Listed by: MICHAEL HOFFMAN REALTY $80,000Active0.13 Acres
$80,000Active0.13 AcresTBD S Chestnut, Belle Plaine, MN 56011
MLS# 6759810Listed by: MICHAEL HOFFMAN REALTY
