656 Obrien Parkway, Belle Plaine, MN 56011
Local realty services provided by:ERA Gillespie Real Estate

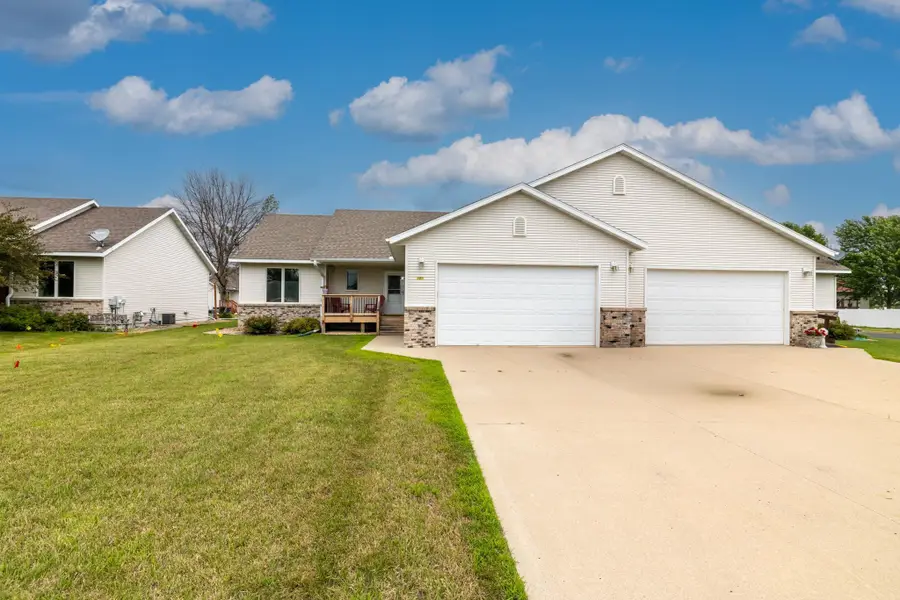
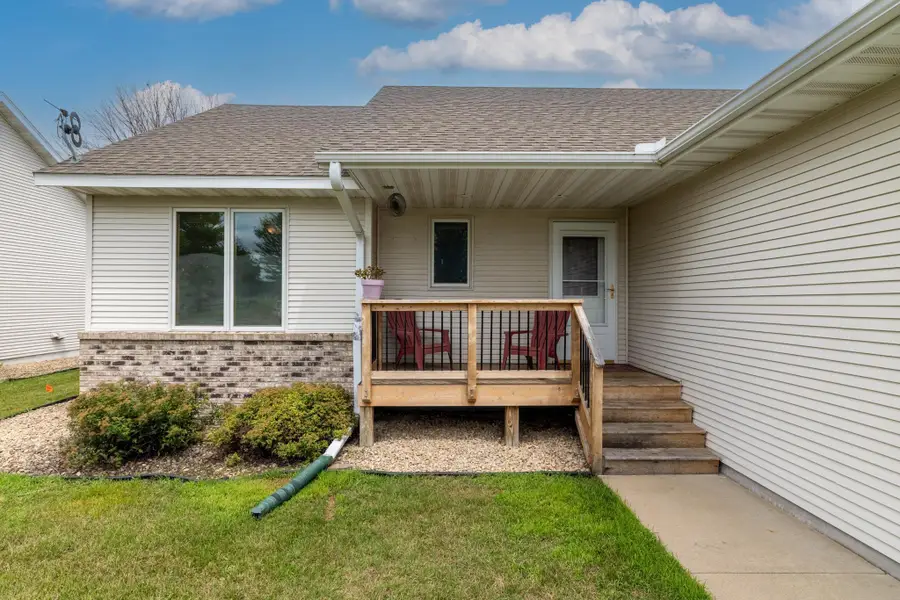
656 Obrien Parkway,Belle Plaine, MN 56011
$267,900
- 2 Beds
- 2 Baths
- 1,312 sq. ft.
- Townhouse
- Pending
Listed by:becky boelter
Office:real broker, llc.
MLS#:6747304
Source:NSMLS
Price summary
- Price:$267,900
- Price per sq. ft.:$102.1
- Monthly HOA dues:$50
About this home
MULTIPLE OFFERS RECEIVED - OFFERS DUE AT 4:00PM on 7/22 - This spacious and well-maintained townhome is a home run with one-level living, great location, and potential for doubling your square footage! With picturesque views of Heritage Park right out your window, this thoughtfully designed home features a vaulted open-concept kitchen, dining, and living area with stunning warm oak custom cabinetry and woodwork throughout.
Step inside from a charming front porch, perfect for morning coffee or catching a local game, and unwind in the bright 4-season sunroom that walks out to a cozy back deck and patio—ideal for outdoor relaxation and entertaining.
The large primary suite on the main level boasts a walk-in closet and private bath, while the kitchen includes a center island, pantry, and ample storage—plus multiple walk-in, coat, and utility closets throughout the home. The fully insulated and finished garage adds comfort and convenience, and the Lennox Healthy Climate air purification system ensures year-round air quality.
Looking to add value? The full unfinished basement with egress windows is ready for your custom touch—create additional bedrooms, living space, or a dream rec room. Build instant equity with your finishes & double your square footage! Fully pre-inspected and move-in ready, this home checks every box!
Contact an agent
Home facts
- Year built:2004
- Listing Id #:6747304
- Added:44 day(s) ago
- Updated:August 08, 2025 at 01:00 PM
Rooms and interior
- Bedrooms:2
- Total bathrooms:2
- Full bathrooms:1
- Living area:1,312 sq. ft.
Heating and cooling
- Cooling:Central Air
- Heating:Forced Air
Structure and exterior
- Roof:Asphalt
- Year built:2004
- Building area:1,312 sq. ft.
- Lot area:0.16 Acres
Utilities
- Water:City Water - In Street
- Sewer:City Sewer - In Street
Finances and disclosures
- Price:$267,900
- Price per sq. ft.:$102.1
- Tax amount:$4,123 (2025)
New listings near 656 Obrien Parkway
- New
 $330,000Active3 beds 2 baths1,504 sq. ft.
$330,000Active3 beds 2 baths1,504 sq. ft.1017 E Orchard Street, Belle Plaine, MN 56011
MLS# 6768937Listed by: KUBES REALTY INC 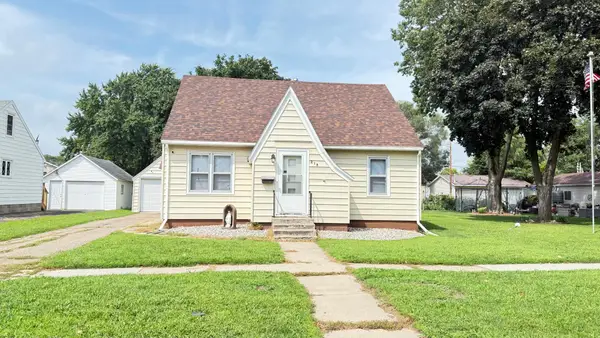 $225,000Pending2 beds 1 baths1,011 sq. ft.
$225,000Pending2 beds 1 baths1,011 sq. ft.218 S Chestnut Street, Belle Plaine, MN 56011
MLS# 6767464Listed by: KELLER WILLIAMS PREFERRED RLTY- New
 $499,000Active3 beds 3 baths3,074 sq. ft.
$499,000Active3 beds 3 baths3,074 sq. ft.809 Horizon Court, Belle Plaine, MN 56011
MLS# 6767988Listed by: KELLER WILLIAMS PREFERRED RLTY - Open Sun, 1 to 3pmNew
 $389,900Active5 beds 3 baths2,551 sq. ft.
$389,900Active5 beds 3 baths2,551 sq. ft.933 Cobblestone Lane, Belle Plaine, MN 56011
MLS# 6605529Listed by: RE/MAX ADVANTAGE PLUS  $365,000Pending3 beds 3 baths1,737 sq. ft.
$365,000Pending3 beds 3 baths1,737 sq. ft.211 S Walnut Street, Belle Plaine, MN 56011
MLS# 6764256Listed by: RE/MAX ADVANTAGE PLUS $269,900Pending4 beds 2 baths1,877 sq. ft.
$269,900Pending4 beds 2 baths1,877 sq. ft.129 E Church Street, Belle Plaine, MN 56011
MLS# 6751645Listed by: RE/MAX RESULTS $299,999Active3 beds 1 baths1,302 sq. ft.
$299,999Active3 beds 1 baths1,302 sq. ft.230 S Chestnut Street, Belle Plaine, MN 56011
MLS# 6759772Listed by: MICHAEL HOFFMAN REALTY $80,000Active0.13 Acres
$80,000Active0.13 AcresTBD S Chestnut, Belle Plaine, MN 56011
MLS# 6759810Listed by: MICHAEL HOFFMAN REALTY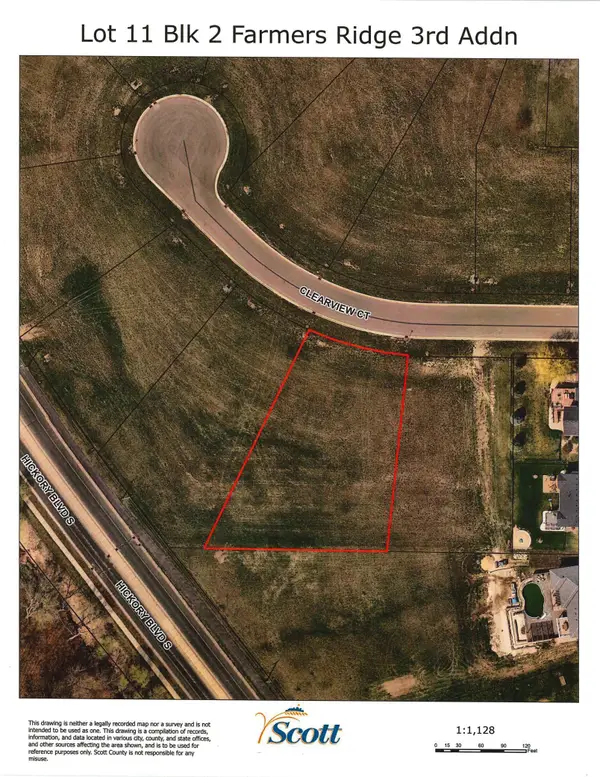 $125,000Active0.61 Acres
$125,000Active0.61 Acres1117 Clearview Court, Belle Plaine, MN 56011
MLS# 6762726Listed by: KUBES REALTY INC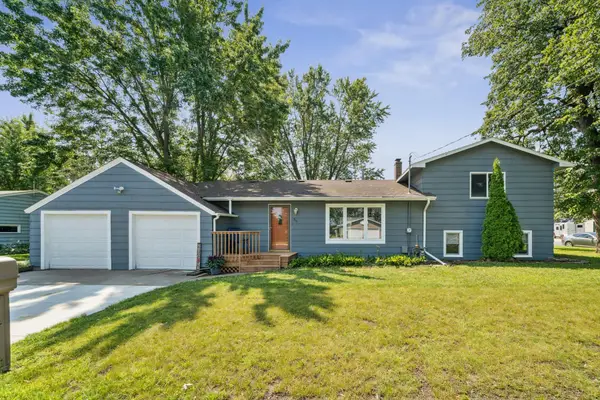 $289,900Active4 beds 2 baths1,768 sq. ft.
$289,900Active4 beds 2 baths1,768 sq. ft.311 W State Street, Belle Plaine, MN 56011
MLS# 6762436Listed by: COLDWELL BANKER REALTY
