11405 110th Street, Benton Twp, MN 55322
Local realty services provided by:ERA Prospera Real Estate
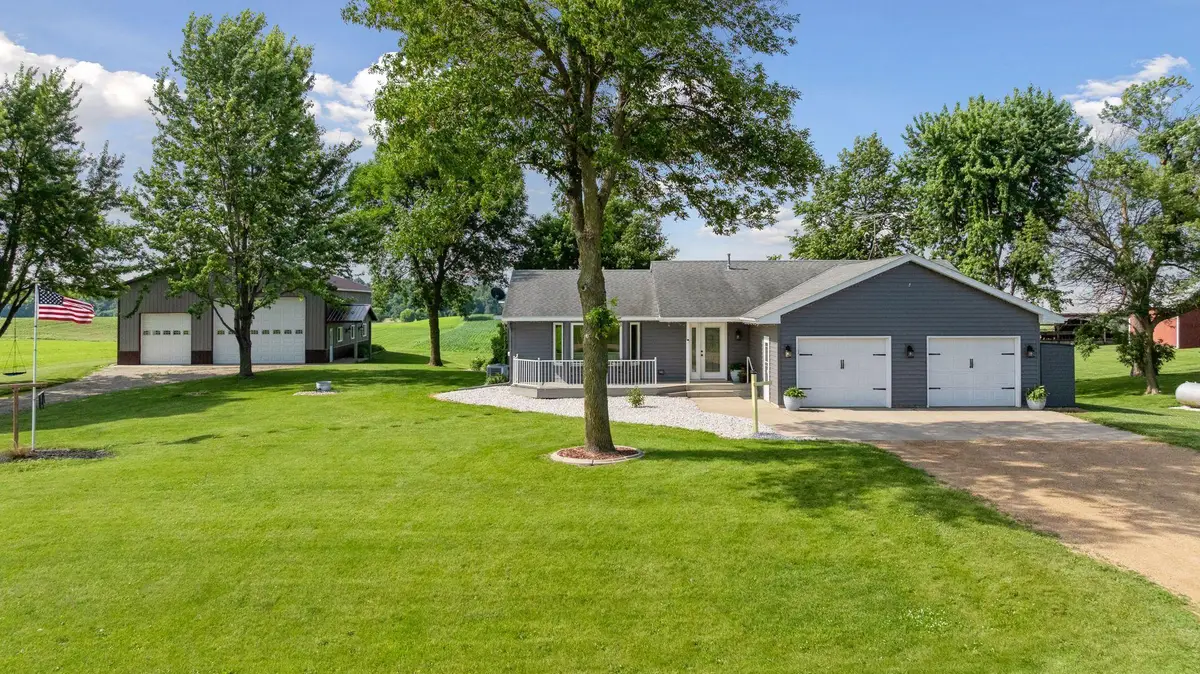
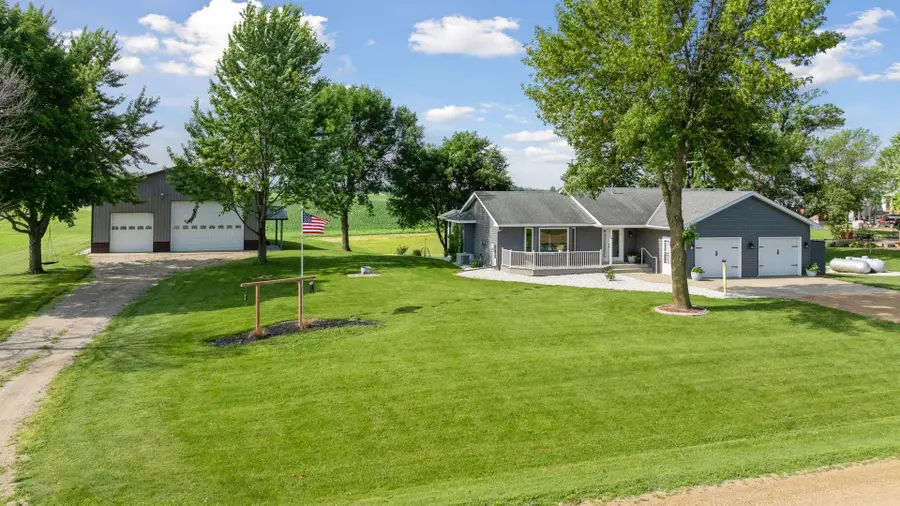
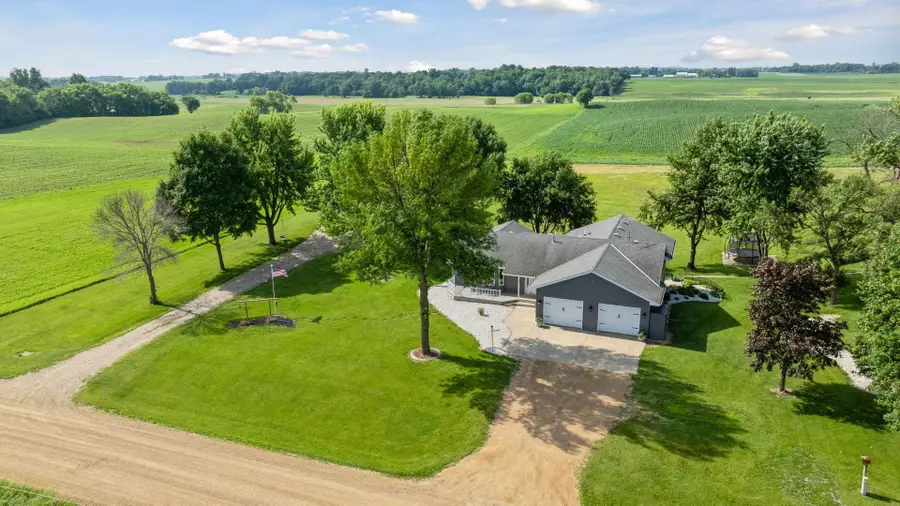
11405 110th Street,Benton Twp, MN 55322
$639,900
- 4 Beds
- 3 Baths
- 2,284 sq. ft.
- Single family
- Pending
Listed by:sally b scrimgeour
Office:exp realty
MLS#:6724159
Source:NSMLS
Price summary
- Price:$639,900
- Price per sq. ft.:$218.55
About this home
A Perfect Blend of Space, Style & Function—Just Minutes from Waconia!
This stunning newer walkout rambler sits on 1.5 private acres and offers the ideal combination of modern finishes and flexible living spaces. Step inside to a vaulted main level filled with natural light, an open-concept floor plan, and beautiful enameled white woodwork throughout. The kitchen is a chef’s dream—featuring granite countertops, a tile backsplash, newer appliances, and ample space for entertaining.
Enjoy cozy evenings with not one—but two fireplaces—located on the main and lower levels. The sun porch offers a peaceful retreat with backyard views, while main-level laundry and a second laundry area in the lower level add everyday convenience.
The finished walkout basement provides even more space for relaxing, entertaining, or hosting guests.
For those needing serious storage or workspace, you’ll love the incredible 40x50 heated shop with 14-foot sidewalls, durable steel siding and roof, and efficient radiant in-floor heat—perfect for hobbies, a home business, or all your toys!
With an oversized 2-car attached garage, beautiful design finishes, and an unbeatable location just 5 minutes from Waconia, this property offers the space, style, and functionality you’ve been searching for!
Contact an agent
Home facts
- Year built:1992
- Listing Id #:6724159
- Added:48 day(s) ago
- Updated:July 13, 2025 at 07:56 AM
Rooms and interior
- Bedrooms:4
- Total bathrooms:3
- Full bathrooms:1
- Living area:2,284 sq. ft.
Heating and cooling
- Cooling:Central Air
- Heating:Forced Air
Structure and exterior
- Roof:Age Over 8 Years
- Year built:1992
- Building area:2,284 sq. ft.
- Lot area:1.5 Acres
Utilities
- Water:Well
- Sewer:Septic System Compliant - Yes
Finances and disclosures
- Price:$639,900
- Price per sq. ft.:$218.55
- Tax amount:$3,041 (2025)
New listings near 11405 110th Street
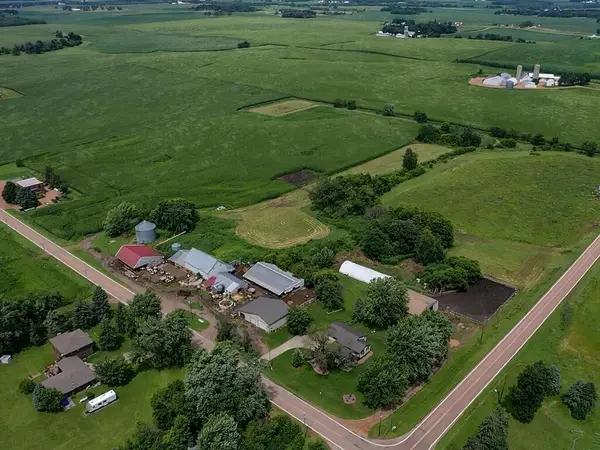 $1,200,000Active4 beds 2 baths2,282 sq. ft.
$1,200,000Active4 beds 2 baths2,282 sq. ft.10460 County Road 50, Cologne, MN 55322
MLS# 6758866Listed by: EDINA REALTY, INC. $975,000Active5 beds 3 baths2,873 sq. ft.
$975,000Active5 beds 3 baths2,873 sq. ft.13550 County Road 51, Cologne, MN 55322
MLS# 6753571Listed by: EDINA REALTY, INC.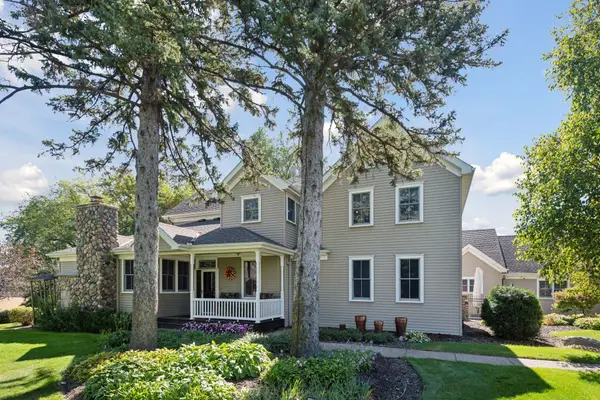 $2,495,000Active4 beds 5 baths7,450 sq. ft.
$2,495,000Active4 beds 5 baths7,450 sq. ft.13670 122nd Street, Norwood Young America, MN 55368
MLS# 6609794Listed by: RE/MAX RESULTS

