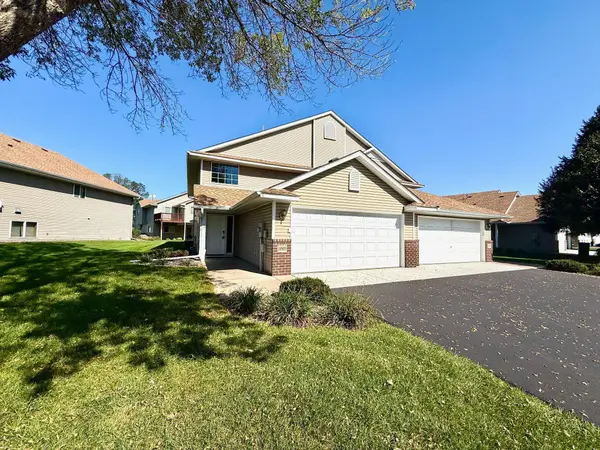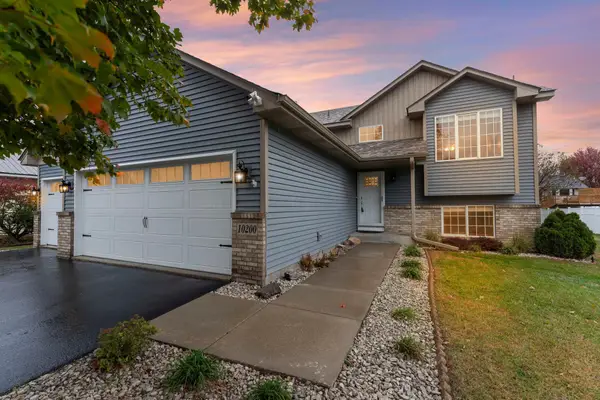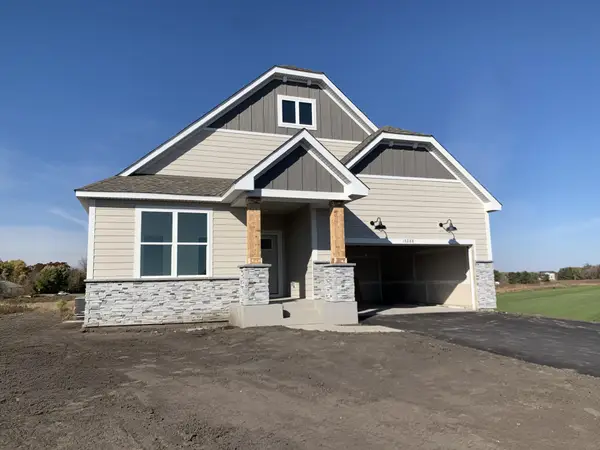10837 Sanctuary Drive Ne, Blaine, MN 55449
Local realty services provided by:ERA Gillespie Real Estate
10837 Sanctuary Drive Ne,Blaine, MN 55449
$729,900
- 6 Beds
- 4 Baths
- 3,825 sq. ft.
- Single family
- Pending
Listed by:jeremy stuber
Office:pro flat fee realty llc.
MLS#:6780536
Source:NSMLS
Price summary
- Price:$729,900
- Price per sq. ft.:$181.84
About this home
Welcome to this stunning 2-story home in a highly desirable Blaine neighborhood! Featuring an open floor plan, the heart of the home is the gourmet eat-in kitchen with stone countertops, custom cabinetry,
stylish backsplash, and ample storage. A formal dining room flows seamlessly into the spacious living room with a beautiful double-sided fireplace—perfect for entertaining. The main level also offers a
versatile 6th bedroom or office, a large laundry room, half bath, and an oversized walk-in entry closet. Upstairs, you’ll find 3 bedrooms all with walk-in closets, including a luxurious primary suite with separate tub and shower. The finished lower level adds 2 bedrooms, a wet bar, a cozy family room, plus a storage/exercise room and additional storage closet. Outdoors, enjoy the beautifully maintained lot, maintenance-free deck, and plenty of space for summer fun. With the beautiful, fully bricked exterior and newer roof (2017) this home will not disappoint! Don’t miss this rare opportunity!
Contact an agent
Home facts
- Year built:2002
- Listing ID #:6780536
- Added:64 day(s) ago
- Updated:November 02, 2025 at 04:43 AM
Rooms and interior
- Bedrooms:6
- Total bathrooms:4
- Full bathrooms:2
- Half bathrooms:1
- Living area:3,825 sq. ft.
Heating and cooling
- Cooling:Central Air
- Heating:Fireplace(s), Forced Air, Radiant Floor
Structure and exterior
- Roof:Age 8 Years or Less, Pitched
- Year built:2002
- Building area:3,825 sq. ft.
- Lot area:0.38 Acres
Utilities
- Water:City Water - Connected
- Sewer:City Sewer - Connected
Finances and disclosures
- Price:$729,900
- Price per sq. ft.:$181.84
- Tax amount:$7,380 (2025)
New listings near 10837 Sanctuary Drive Ne
 $493,690Pending4 beds 3 baths2,062 sq. ft.
$493,690Pending4 beds 3 baths2,062 sq. ft.12585 Erskin Street Ne, Blaine, MN 55449
MLS# 6812397Listed by: PULTE HOMES OF MINNESOTA, LLC- New
 $359,898Active4 beds 3 baths2,485 sq. ft.
$359,898Active4 beds 3 baths2,485 sq. ft.10809 Tyler Court Ne, Blaine, MN 55434
MLS# 6812310Listed by: LPT REALTY, LLC - Open Sun, 11:30am to 1pmNew
 $310,000Active2 beds 1 baths1,333 sq. ft.
$310,000Active2 beds 1 baths1,333 sq. ft.191 91st Lane Ne, Blaine, MN 55434
MLS# 6811794Listed by: COLDWELL BANKER REALTY - New
 $521,990Active4 beds 3 baths2,166 sq. ft.
$521,990Active4 beds 3 baths2,166 sq. ft.12639 Fraizer Street Ne, Blaine, MN 55449
MLS# 6812277Listed by: PULTE HOMES OF MINNESOTA, LLC - New
 $465,000Active4 beds 2 baths2,384 sq. ft.
$465,000Active4 beds 2 baths2,384 sq. ft.10200 Pleasure Creek Parkway W, Blaine, MN 55434
MLS# 6807052Listed by: RE/MAX RESULTS - New
 $360,000Active3 beds 2 baths1,715 sq. ft.
$360,000Active3 beds 2 baths1,715 sq. ft.1132 Buchanan Circle Ne, Blaine, MN 55434
MLS# 6812185Listed by: EDINA REALTY, INC. - New
 $289,900Active2 beds 3 baths1,808 sq. ft.
$289,900Active2 beds 3 baths1,808 sq. ft.2429 121st Circle Ne #F, Blaine, MN 55449
MLS# 6812125Listed by: EXP REALTY - New
 $1,100,000Active4 beds 4 baths3,574 sq. ft.
$1,100,000Active4 beds 4 baths3,574 sq. ft.2882 121st Court Ne, Blaine, MN 55449
MLS# 6812042Listed by: EDINA REALTY, INC. - Coming Soon
 $299,900Coming Soon2 beds 2 baths
$299,900Coming Soon2 beds 2 baths11847 Aberdeen Street Ne, Blaine, MN 55449
MLS# 6811692Listed by: COLDWELL BANKER REALTY - New
 $584,667Active4 beds 3 baths2,984 sq. ft.
$584,667Active4 beds 3 baths2,984 sq. ft.13288 Hupp Court Ne, Blaine, MN 55449
MLS# 6811712Listed by: LENNAR SALES CORP
