11021 Nassau Circle Ne, Blaine, MN 55449
Local realty services provided by:ERA Viking Realty
11021 Nassau Circle Ne,Blaine, MN 55449
$539,900
- 5 Beds
- 4 Baths
- 3,000 sq. ft.
- Single family
- Active
Listed by:david b hitchcock
Office:pro flat fee realty llc.
MLS#:6751130
Source:NSMLS
Price summary
- Price:$539,900
- Price per sq. ft.:$163.61
- Monthly HOA dues:$31.42
About this home
Stunning 5-bed, 4-bath home with a 3-car garage in Blaine’s highly sought-after Deacons Walk community is a must-see! The main floor boasts a wide open layout filled with natural light, featuring gleaming hardwood floors and an updated kitchen complete with quartz countertops, stainless steel appliances, and a center island perfect for entertaining. Upstairs, you’ll find four generously sized bedrooms, each with large closets, including a spacious primary suite with a private full bath. The finished lower level offers even more living space with a large recreation room, fifth bedroom, additional bathroom, and plenty of storage. Relax on your covered front porch or take advantage of MN summers in your lush backyard with irrigation or enjoy picturesque views from your deck, located directly on the 11th fairway of the Tournament Players Club golf course. Outdoor enthusiasts will love the endless miles of nearby walking/biking trails, while the convenient location puts you just minutes from great shopping, a variety of dining, lots of parks, and more. Major updates in 2018 include newer siding, roof, windows, garage door, furnace, AC, and more—move right in with easy care-free living and peace of mind. Don’t miss your chance to call this incredible home yours!
Contact an agent
Home facts
- Year built:2001
- Listing ID #:6751130
- Added:69 day(s) ago
- Updated:September 16, 2025 at 01:43 PM
Rooms and interior
- Bedrooms:5
- Total bathrooms:4
- Full bathrooms:2
- Half bathrooms:1
- Living area:3,000 sq. ft.
Heating and cooling
- Cooling:Central Air
- Heating:Fireplace(s), Forced Air
Structure and exterior
- Roof:Age 8 Years or Less, Asphalt, Pitched
- Year built:2001
- Building area:3,000 sq. ft.
- Lot area:0.24 Acres
Utilities
- Water:City Water - Connected
- Sewer:City Sewer - Connected
Finances and disclosures
- Price:$539,900
- Price per sq. ft.:$163.61
- Tax amount:$5,340 (2025)
New listings near 11021 Nassau Circle Ne
- New
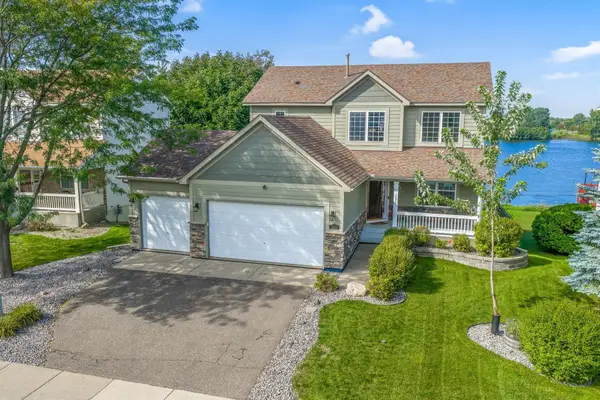 $525,000Active4 beds 4 baths2,416 sq. ft.
$525,000Active4 beds 4 baths2,416 sq. ft.11508 Arnold Palmer Drive, Blaine, MN 55449
MLS# 6783260Listed by: RE/MAX RESULTS - Coming Soon
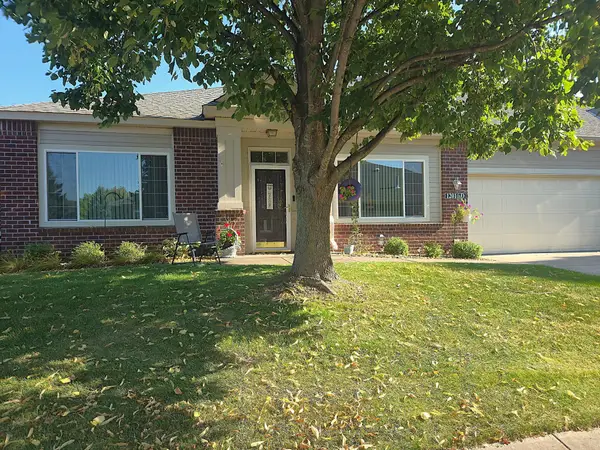 $350,000Coming Soon2 beds 2 baths
$350,000Coming Soon2 beds 2 baths12016 Vermillion Street Ne #D, Blaine, MN 55449
MLS# 6788824Listed by: COLDWELL BANKER REALTY - Open Sun, 1 to 3pmNew
 $489,900Active4 beds 4 baths3,218 sq. ft.
$489,900Active4 beds 4 baths3,218 sq. ft.12332 3rd Street Ne, Blaine, MN 55434
MLS# 6789023Listed by: COLDWELL BANKER REALTY - New
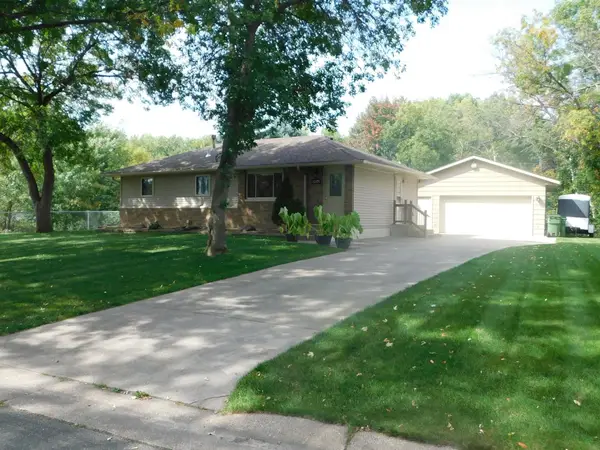 $350,000Active2 beds 1 baths1,806 sq. ft.
$350,000Active2 beds 1 baths1,806 sq. ft.12171 Duke Drive Ne, Blaine, MN 55434
MLS# 6789296Listed by: BRIDGE REALTY, LLC - New
 $780,000Active6 beds 5 baths4,014 sq. ft.
$780,000Active6 beds 5 baths4,014 sq. ft.4742 131st Ave Ne, Blaine, MN 55449
MLS# 6789516Listed by: RE/MAX RESULTS - New
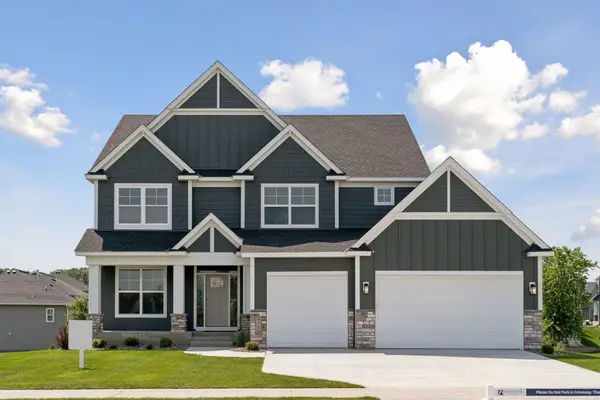 $800,000Active6 beds 5 baths4,310 sq. ft.
$800,000Active6 beds 5 baths4,310 sq. ft.4730 131st Ave Ne, Blaine, MN 55449
MLS# 6789550Listed by: RE/MAX RESULTS - Coming Soon
 $400,000Coming Soon4 beds 2 baths
$400,000Coming Soon4 beds 2 baths11737 Able Street Ne, Blaine, MN 55434
MLS# 6789317Listed by: EPIQUE REALTY - New
 $540,000Active4 beds 4 baths3,302 sq. ft.
$540,000Active4 beds 4 baths3,302 sq. ft.2253 130th Court Ne, Blaine, MN 55449
MLS# 6776591Listed by: EXP REALTY - Coming Soon
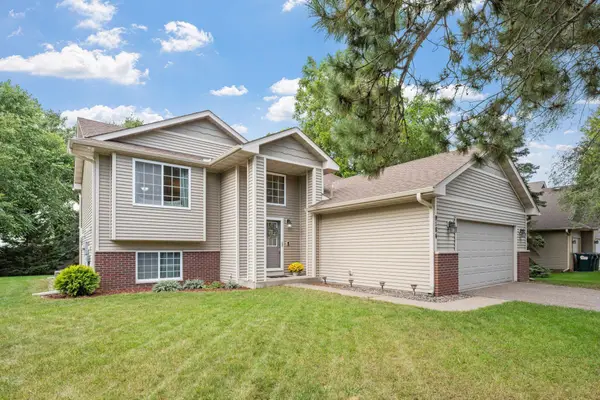 $400,000Coming Soon3 beds 2 baths
$400,000Coming Soon3 beds 2 baths9184 Yancy Street Ne, Blaine, MN 55449
MLS# 6779287Listed by: EXP REALTY - Coming Soon
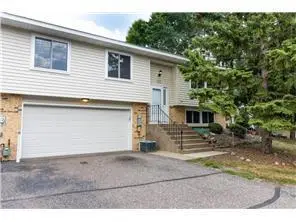 $269,900Coming Soon3 beds 2 baths
$269,900Coming Soon3 beds 2 baths484 98th Lane Ne, Blaine, MN 55434
MLS# 6787863Listed by: COLDWELL BANKER REALTY
