3094 Aspen Lake Drive Ne, Blaine, MN 55449
Local realty services provided by:ERA Viking Realty
3094 Aspen Lake Drive Ne,Blaine, MN 55449
$955,000
- 4 Beds
- 4 Baths
- 4,546 sq. ft.
- Single family
- Active
Upcoming open houses
- Sat, Feb 2812:00 pm - 02:00 pm
Listed by: mark grotewold, gri, elizabeth grotewold
Office: edina realty, inc.
MLS#:7023410
Source:NSMLS
Price summary
- Price:$955,000
- Price per sq. ft.:$210.07
- Monthly HOA dues:$33.67
About this home
Ready to level up your lifestyle? Welcome to this one-owner executive rambler in the highly sought-after Aspen Bay neighborhood in The Lakes of Radisson-offering over 4,500 square feet of open-concept living designed for how life happens today. From the moment you step inside, soaring 11-foot ceilings and abundant natural light create an immediate sense of space and comfort. Rich hardwood floors and upscale finishes bring a modern yet inviting feel throughout. At the center of the home, the chef's kitchen features custom built-in appliances, an oversized island, walk-in pantry, and seamless flow into the great room. The fireplace and built-in entertainment center create a warm, stylish gathering space ideal for entertaining or relaxing. The main-level primary suite offers a private retreat with a spa-inspired bath and generous walk-in closets. A dedicated office and main-floor laundry add convenience and flexibility. The finished lower level expands your living space with a large family room, second fireplace, walkout access to a private patio, and fully equipped outdoor kitchen. Three additional bedrooms, two bathrooms, and a versatile flex room provide space for guests, fitness, or hobbies, along with ample storage. Enjoy peaceful pond views from the deck or relax in the three-season porch. The landscaped yard, new paver driveway, and covered front porch enhance curb appeal and outdoor living. Located just steps from Blaine Beach, miles of scenic trails, golf, and the National Sports Center, this home offers comfort, space, and a connected lifestyle. Quick and flexible closing available.
Contact an agent
Home facts
- Year built:2014
- Listing ID #:7023410
- Added:122 day(s) ago
- Updated:February 26, 2026 at 04:43 PM
Rooms and interior
- Bedrooms:4
- Total bathrooms:4
- Full bathrooms:2
- Half bathrooms:1
- Dining Description:Breakfast Area, Breakfast Bar, Eat In Kitchen, Informal Dining Room, Separate/Formal Dining Room
- Bathrooms Description:3/4 Basement, Basement, Full Basement, Main Floor 1/2 Bath, Main Floor Full Bath, Separate Shower and Tub, Two Basement Baths
- Kitchen Description:Cooktop, Dishwasher, Disposal, Double Oven, Exhaust Fan, Microwave, Range, Refrigerator, Wall Oven
- Basement:Yes
- Basement Description:Daylight / Lookout Windows, Drain Tiled, Egress Window(s), Finished, Full, Storage Space, Walkout
- Living area:4,546 sq. ft.
Heating and cooling
- Cooling:Central Air, Zoned
- Heating:Forced Air, In-Floor Heating, Radiant, Zoned
Structure and exterior
- Roof:Asphalt
- Year built:2014
- Building area:4,546 sq. ft.
- Lot area:0.46 Acres
- Lot Features:Tree Coverage - Medium
- Exterior Features:Beach
- Levels:1 Story
Utilities
- Water:City Water - Connected
- Sewer:City Sewer - Connected
Finances and disclosures
- Price:$955,000
- Price per sq. ft.:$210.07
- Tax amount:$10,284 (2025)
Features and amenities
- Appliances:Disposal, Exhaust Fan, Microwave, Range, Refrigerator, Wall Oven, Washer
- Laundry features:Dryer, Washer
- Amenities:Air-To-Air Exchanger, Beach, Humidifier, Trail(s)
New listings near 3094 Aspen Lake Drive Ne
- Coming Soon
 $675,000Coming Soon3 beds 3 baths
$675,000Coming Soon3 beds 3 baths3062 118th Avenue Ne, Blaine, MN 55449
MLS# 6817567Listed by: KELLER WILLIAMS CLASSIC REALTY - Coming Soon
 $399,900Coming Soon5 beds 3 baths
$399,900Coming Soon5 beds 3 baths13214 Davenport Street Ne, Blaine, MN 55449
MLS# 7027133Listed by: EXP REALTY - Coming Soon
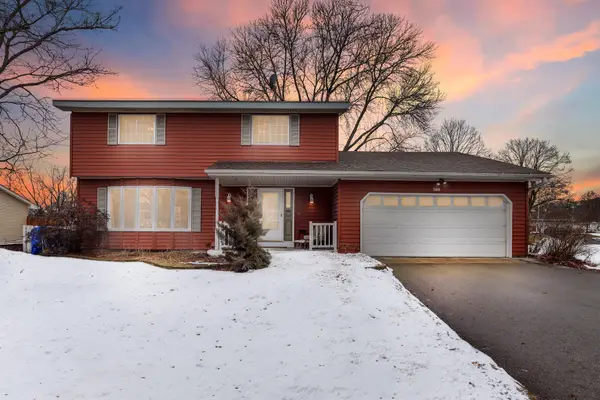 $399,900Coming Soon5 beds 3 baths
$399,900Coming Soon5 beds 3 baths13048 Eldorado Street Ne, Blaine, MN 55449
MLS# 7023289Listed by: KELLER WILLIAMS PREMIER REALTY - New
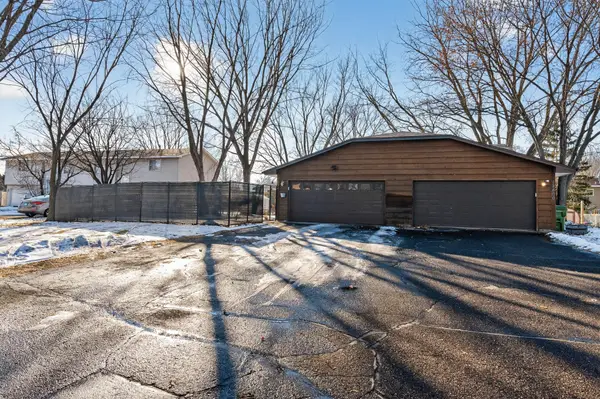 $235,000Active2 beds 1 baths1,013 sq. ft.
$235,000Active2 beds 1 baths1,013 sq. ft.12390 Tyler Street Ne, Blaine, MN 55434
MLS# 7026280Listed by: PARK STREET REALTY, LLC - Coming SoonOpen Sat, 12 to 2pm
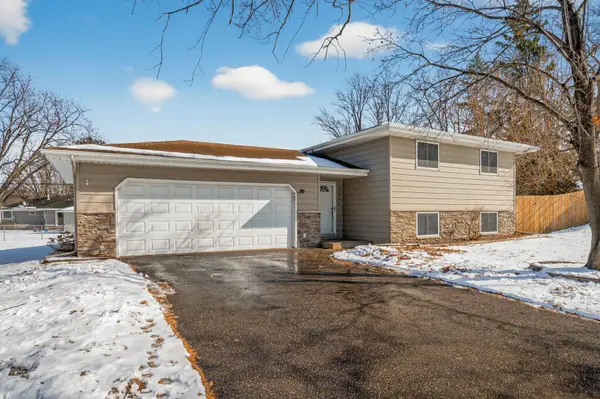 $300,000Coming Soon3 beds 2 baths
$300,000Coming Soon3 beds 2 baths9157 3rd Street Ne, Blaine, MN 55434
MLS# 7026901Listed by: KELLER WILLIAMS CLASSIC RLTY NW - New
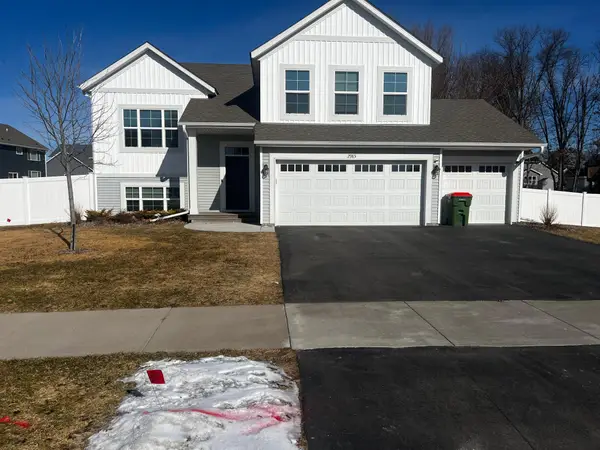 $559,900Active5 beds 3 baths2,579 sq. ft.
$559,900Active5 beds 3 baths2,579 sq. ft.2985 127th Avenue, Blaine, MN 55449
MLS# 7025891Listed by: BRIDGE REALTY, LLC - Coming SoonOpen Sun, 1 to 3pm
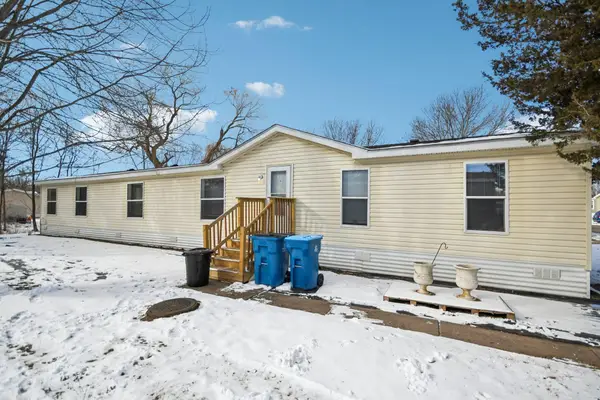 $150,000Coming Soon4 beds 3 baths
$150,000Coming Soon4 beds 3 baths46 115th Avenue Ne, Blaine, MN 55434
MLS# 6824301Listed by: COLDWELL BANKER REALTY - New
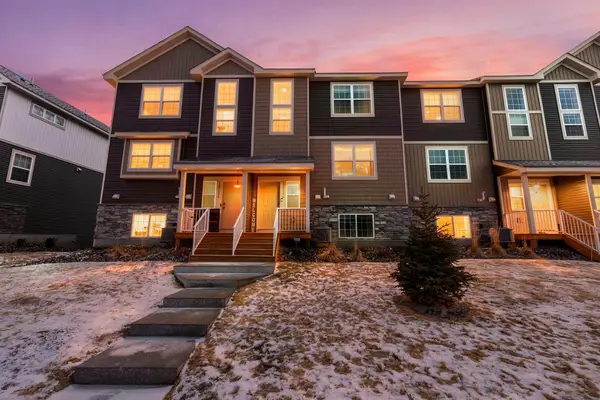 $355,000Active3 beds 3 baths1,687 sq. ft.
$355,000Active3 beds 3 baths1,687 sq. ft.12532 Harpers Court Ne #C, Blaine, MN 55449
MLS# 7026356Listed by: EXP REALTY - New
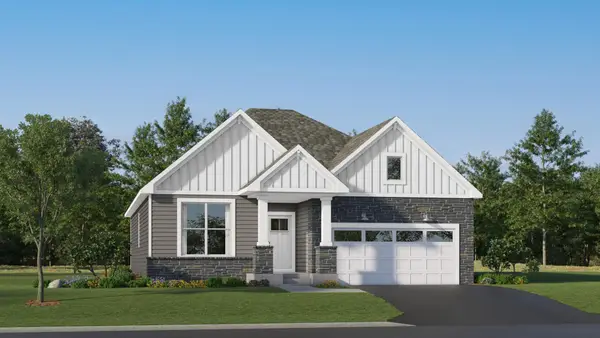 $553,875Active4 beds 3 baths2,984 sq. ft.
$553,875Active4 beds 3 baths2,984 sq. ft.13267 Hupp Court Ne, Blaine, MN 55449
MLS# 7025669Listed by: LENNAR SALES CORP - Open Sat, 11am to 1pmNew
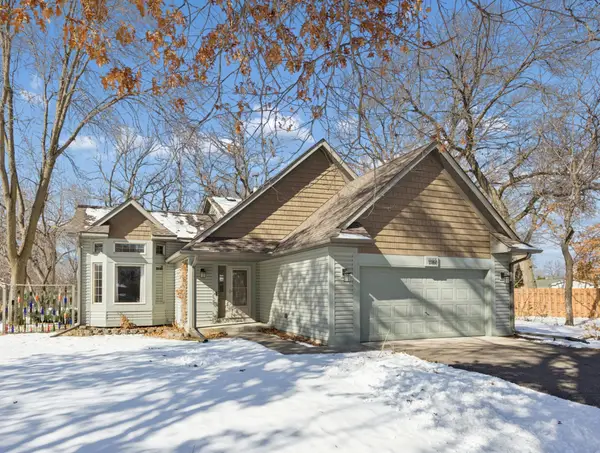 $400,000Active4 beds 3 baths1,841 sq. ft.
$400,000Active4 beds 3 baths1,841 sq. ft.10160 Taylor Court Ne, Blaine, MN 55434
MLS# 7016662Listed by: COLDWELL BANKER REALTY

