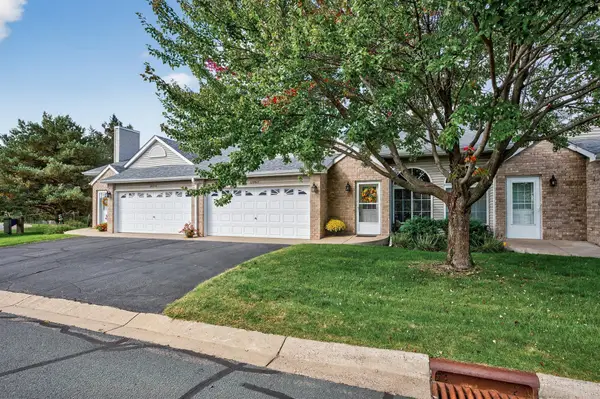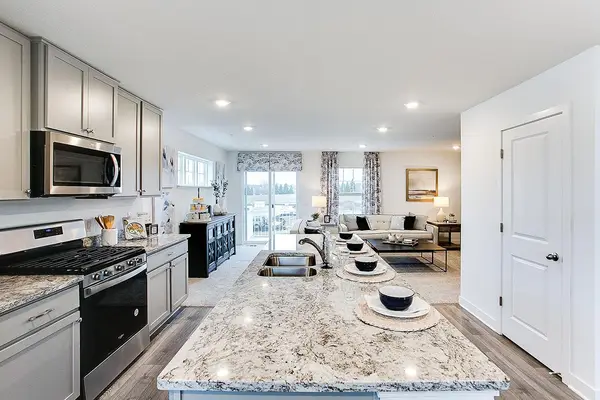4540 131st Avenue Ne, Blaine, MN 55449
Local realty services provided by:ERA Prospera Real Estate
4540 131st Avenue Ne,Blaine, MN 55449
$549,990
- 5 Beds
- 3 Baths
- 2,617 sq. ft.
- Single family
- Pending
Listed by:karie henry
Office:d.r. horton, inc.
MLS#:6641822
Source:NSMLS
Price summary
- Price:$549,990
- Price per sq. ft.:$210.16
- Monthly HOA dues:$16.67
About this home
This is the home you've been looking for. Our Henry floor plan features 5 bedrooms. One on the main level with adjacent full bathroom. Spacious and open, main level living with a beautiful kitchen that features a grand center island, pendant lighting, tiled backsplash and a good sized pantry. Generous sized family room with gas fireplace, plus main floor office. Up stairs find 4 nice sized bedrooms, functional loft/game room space and upper level laundry for your convenience. Lexington Waters is nestled in the quiet and peaceful northeast corner of Blaine, where privacy and nature intersect with unlimited access to freeways, shopping, restaurants, sports facilities, fitness and more! Amazing parks and golf courses nearby, plus children will attend the award-winning Anoka-Hennepin Schools. Completed new construction opportunity!
Contact an agent
Home facts
- Year built:2025
- Listing ID #:6641822
- Added:285 day(s) ago
- Updated:October 02, 2025 at 08:00 AM
Rooms and interior
- Bedrooms:5
- Total bathrooms:3
- Full bathrooms:2
- Living area:2,617 sq. ft.
Heating and cooling
- Cooling:Central Air
- Heating:Fireplace(s), Forced Air
Structure and exterior
- Roof:Age 8 Years or Less, Asphalt, Pitched
- Year built:2025
- Building area:2,617 sq. ft.
- Lot area:0.19 Acres
Utilities
- Water:City Water - Connected
- Sewer:City Sewer - Connected
Finances and disclosures
- Price:$549,990
- Price per sq. ft.:$210.16
New listings near 4540 131st Avenue Ne
- New
 $775,000Active4 beds 3 baths3,326 sq. ft.
$775,000Active4 beds 3 baths3,326 sq. ft.2743 103rd Court Ne, Blaine, MN 55449
MLS# 6797532Listed by: EDINA REALTY, INC. - Open Sat, 1 to 3pmNew
 $579,900Active5 beds 4 baths3,928 sq. ft.
$579,900Active5 beds 4 baths3,928 sq. ft.12202 Opal Street Ne, Blaine, MN 55449
MLS# 6797925Listed by: KRIS LINDAHL REAL ESTATE - Coming SoonOpen Sat, 10am to 12pm
 $325,000Coming Soon3 beds 1 baths
$325,000Coming Soon3 beds 1 baths157 Oak Park Drive Ne, Blaine, MN 55434
MLS# 6796819Listed by: KELLER WILLIAMS REALTY INTEGRITY LAKES - New
 $769,900Active3 beds 3 baths3,716 sq. ft.
$769,900Active3 beds 3 baths3,716 sq. ft.11879 Flanders Circle Ne, Blaine, MN 55449
MLS# 6797370Listed by: REAL BROKER, LLC - New
 $348,000Active3 beds 1 baths1,486 sq. ft.
$348,000Active3 beds 1 baths1,486 sq. ft.10622 Marmon Street Ne, Blaine, MN 55014
MLS# 6797013Listed by: COUNSELOR REALTY, INC - Coming SoonOpen Sat, 12 to 2pm
 $515,000Coming Soon4 beds 3 baths
$515,000Coming Soon4 beds 3 baths3007 127th Avenue Ne, Blaine, MN 55449
MLS# 6779649Listed by: RE/MAX ADVANTAGE PLUS - Coming Soon
 $849,900Coming Soon4 beds 3 baths
$849,900Coming Soon4 beds 3 baths11505 Palisade Court Ne, Blaine, MN 55449
MLS# 6795137Listed by: RE/MAX RESULTS - Coming Soon
 $314,900Coming Soon2 beds 3 baths
$314,900Coming Soon2 beds 3 baths12980 Ulysses Street Ne, Blaine, MN 55434
MLS# 6796433Listed by: RE/MAX RESULTS  $339,775Pending3 beds 3 baths1,687 sq. ft.
$339,775Pending3 beds 3 baths1,687 sq. ft.12572 Guadalcanal Circle Ne #A, Blaine, MN 55449
MLS# 6796600Listed by: D.R. HORTON, INC.- Coming SoonOpen Sat, 11am to 2pm
 $350,000Coming Soon3 beds 3 baths
$350,000Coming Soon3 beds 3 baths10753 Tyler Court Ne, Blaine, MN 55434
MLS# 6795019Listed by: EXP REALTY
