4501 Overlook Drive, Bloomington, MN 55437
Local realty services provided by:ERA Gillespie Real Estate
4501 Overlook Drive,Bloomington, MN 55437
$899,900
- 4 Beds
- 3 Baths
- 2,881 sq. ft.
- Single family
- Active
Listed by: dane schindler, craig l johnson
Office: keller williams realty integrity
MLS#:6709446
Source:NSMLS
Price summary
- Price:$899,900
- Price per sq. ft.:$312.36
About this home
Don't let your buyers miss out on this one! Desirable location in West Bloomington on the river bluffs with amazing views!
This modern open one level floor plan is complete with solid core doors, stainless gourmet kitchen, 36" range with hood, butler's pantry and walk-in pantry, quartz countertops and tile backsplash, custom soft close cabinets and main level laundry. Primary suite features ensuite with walk-in closet, full tile shower and double sinks with quartz countertop. 96% energy efficient furnace. Quality craftsmanship and inspiring design with high-end finishes. craftsmanship and inspiring design with high-end amenities and spaces for today’s families that you can always expect from a Distinctive home. Great room has large windows overlooking nature area and fireplace, separate mudroom with a walk in closet and drop zone.
Contact an agent
Home facts
- Year built:2025
- Listing ID #:6709446
- Added:204 day(s) ago
- Updated:November 15, 2025 at 01:08 PM
Rooms and interior
- Bedrooms:4
- Total bathrooms:3
- Full bathrooms:1
- Half bathrooms:1
- Living area:2,881 sq. ft.
Heating and cooling
- Cooling:Central Air
- Heating:Fireplace(s), Forced Air
Structure and exterior
- Roof:Age 8 Years or Less, Asphalt, Pitched
- Year built:2025
- Building area:2,881 sq. ft.
- Lot area:1.31 Acres
Utilities
- Water:City Water - Connected
- Sewer:City Sewer - Connected
Finances and disclosures
- Price:$899,900
- Price per sq. ft.:$312.36
- Tax amount:$4,739 (2024)
New listings near 4501 Overlook Drive
- New
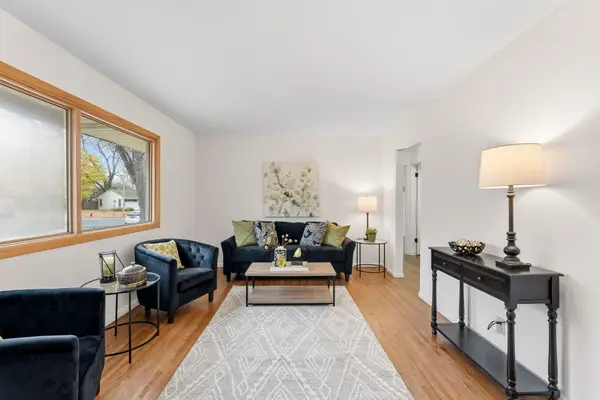 $329,900Active3 beds 2 baths1,663 sq. ft.
$329,900Active3 beds 2 baths1,663 sq. ft.1114 W 80 1/2 Street, Bloomington, MN 55420
MLS# 6818009Listed by: HOMESTEAD ROAD - Coming Soon
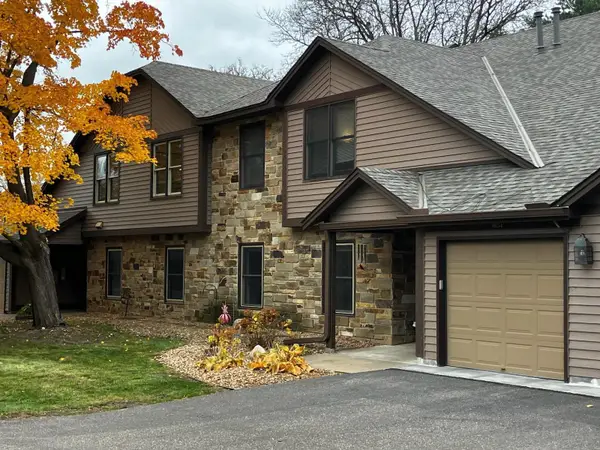 $195,000Coming Soon2 beds 1 baths
$195,000Coming Soon2 beds 1 baths10754 Toledo Court, Bloomington, MN 55437
MLS# 6818034Listed by: CARDINAL REALTY CO. - New
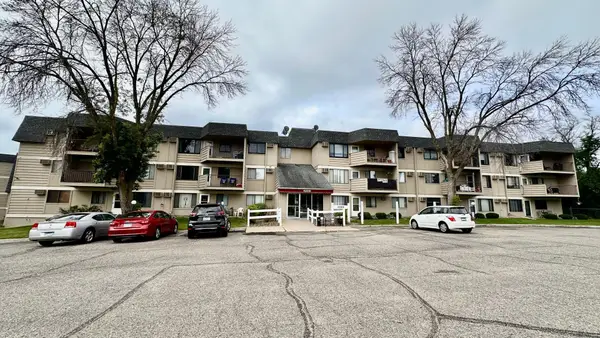 $185,000Active2 beds 2 baths1,050 sq. ft.
$185,000Active2 beds 2 baths1,050 sq. ft.4009 Heritage Hills Drive #108, Bloomington, MN 55437
MLS# 6816022Listed by: EDINA REALTY, INC. - Coming SoonOpen Sat, 11am to 1pm
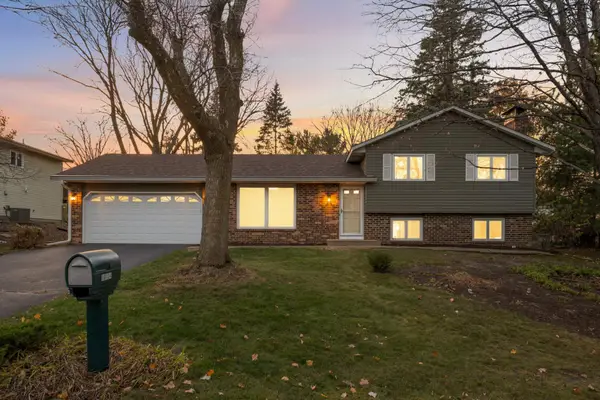 $439,900Coming Soon4 beds 2 baths
$439,900Coming Soon4 beds 2 baths10134 Utah Avenue S, Bloomington, MN 55438
MLS# 6817980Listed by: COLDWELL BANKER REALTY - New
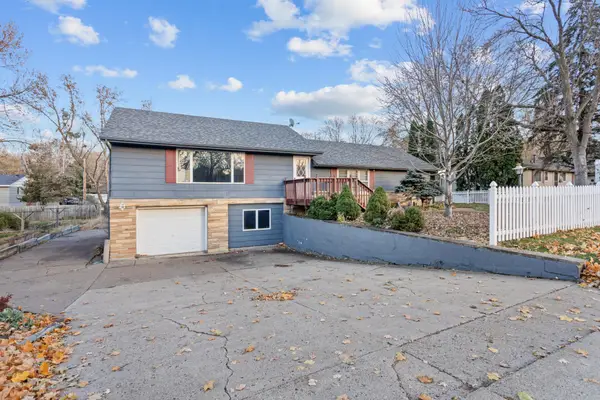 $325,000Active3 beds 3 baths2,216 sq. ft.
$325,000Active3 beds 3 baths2,216 sq. ft.10633 Russell Avenue S, Bloomington, MN 55431
MLS# 6817381Listed by: HOMESTEAD ROAD - Open Sat, 1 to 2:30pmNew
 $440,000Active4 beds 2 baths2,305 sq. ft.
$440,000Active4 beds 2 baths2,305 sq. ft.10431 Rhode Island Circle, Bloomington, MN 55438
MLS# 6817018Listed by: EDINA REALTY, INC. - Open Sat, 11:30am to 1:30pmNew
 $400,000Active4 beds 3 baths2,356 sq. ft.
$400,000Active4 beds 3 baths2,356 sq. ft.10524 Xerxes Avenue S, Bloomington, MN 55431
MLS# 6815041Listed by: KELLER WILLIAMS REALTY INTEGRITY LAKES - Coming Soon
 $299,990Coming Soon3 beds 2 baths
$299,990Coming Soon3 beds 2 baths8429 1st Avenue S, Bloomington, MN 55420
MLS# 6816939Listed by: MIDWEST REALTY OF MINNESOTA - Open Sat, 12 to 2pmNew
 $365,000Active4 beds 2 baths1,732 sq. ft.
$365,000Active4 beds 2 baths1,732 sq. ft.10400 Cavell Avenue S, Bloomington, MN 55438
MLS# 6775545Listed by: KELLER WILLIAMS REALTY INTEGRITY - New
 $289,900Active4 beds 1 baths1,304 sq. ft.
$289,900Active4 beds 1 baths1,304 sq. ft.9432 Park Avenue S, Bloomington, MN 55420
MLS# 6816388Listed by: EXP REALTY
