7031 Kenmare Drive, Bloomington, MN 55438
Local realty services provided by:ERA Gillespie Real Estate
7031 Kenmare Drive,Bloomington, MN 55438
$1,200,000
- 6 Beds
- 6 Baths
- 5,374 sq. ft.
- Single family
- Active
Listed by:caleb carlson
Office:real broker, llc.
MLS#:6770780
Source:NSMLS
Price summary
- Price:$1,200,000
- Price per sq. ft.:$223.3
- Monthly HOA dues:$33.33
About this home
Welcome to this beautiful 6-bedroom, 6-bathroom home filled with natural light and peaceful views. The private backyard and quiet setting make it feel like a retreat, while still being close to the amazing spots Bloomington has to offer.
Located in the Kenmare Shores neighborhood, you’ll have easy access to the Blue Lake Trail and scenic paths along the Minnesota River. You will love being near Hyland Lake Park Preserve, home to the popular Chutes and Ladders playground, and Quail Ridge Playlot, which offers swings, climbing areas, and basketball courts just a short walk away.
Inside the home, you’ll find thoughtful updates including a remodeled laundry room, new roof (2022), and almost all brand-new windows (2025). A fantastic layout and unbeatable location make this home one you won’t want to miss.
Other amazing features include, multiple en suite bathrooms, a Juliet balcony, three beds on one level, a gazebo 3 season porch. This home is a true masterpiece.
Contact an agent
Home facts
- Year built:1989
- Listing ID #:6770780
- Added:12 day(s) ago
- Updated:November 02, 2025 at 07:05 AM
Rooms and interior
- Bedrooms:6
- Total bathrooms:6
- Full bathrooms:3
- Half bathrooms:2
- Living area:5,374 sq. ft.
Heating and cooling
- Cooling:Central Air
- Heating:Forced Air
Structure and exterior
- Roof:Age 8 Years or Less
- Year built:1989
- Building area:5,374 sq. ft.
- Lot area:0.55 Acres
Utilities
- Water:City Water - Connected
- Sewer:City Sewer - Connected
Finances and disclosures
- Price:$1,200,000
- Price per sq. ft.:$223.3
- Tax amount:$12,668 (2025)
New listings near 7031 Kenmare Drive
- Open Sun, 1 to 3pmNew
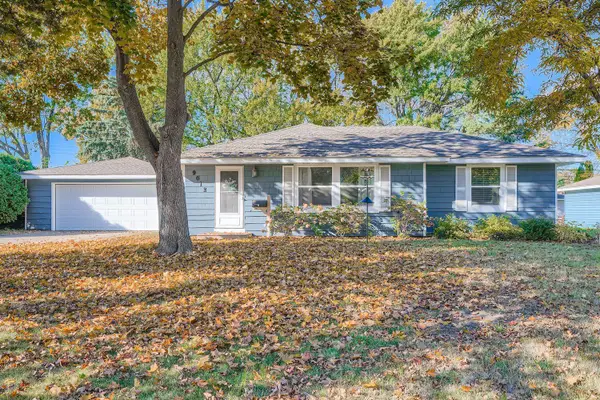 $380,000Active3 beds 2 baths1,242 sq. ft.
$380,000Active3 beds 2 baths1,242 sq. ft.9012 14th Avenue S, Bloomington, MN 55425
MLS# 6811679Listed by: TWIN CITIES LEASING LLC - New
 $389,000Active3 beds 2 baths2,003 sq. ft.
$389,000Active3 beds 2 baths2,003 sq. ft.10449 Xerxes Avenue S, Bloomington, MN 55431
MLS# 6812132Listed by: PEMBERTON RE - New
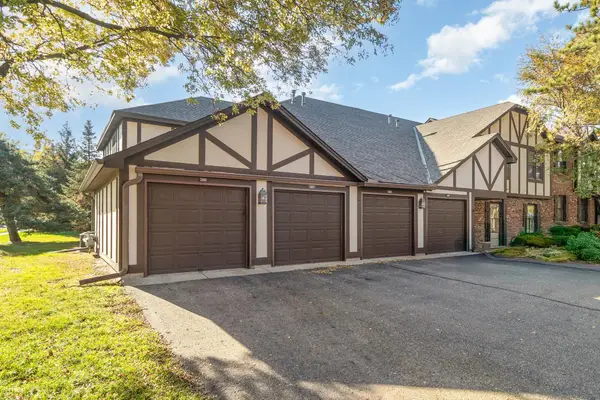 $169,000Active2 beds 2 baths1,128 sq. ft.
$169,000Active2 beds 2 baths1,128 sq. ft.5157 Balmoral Lane, Bloomington, MN 55437
MLS# 6810887Listed by: COLDWELL BANKER REALTY - New
 $340,000Active3 beds 2 baths1,420 sq. ft.
$340,000Active3 beds 2 baths1,420 sq. ft.9605 10th Avenue S, Bloomington, MN 55420
MLS# 6810130Listed by: RE/MAX ADVANTAGE PLUS - New
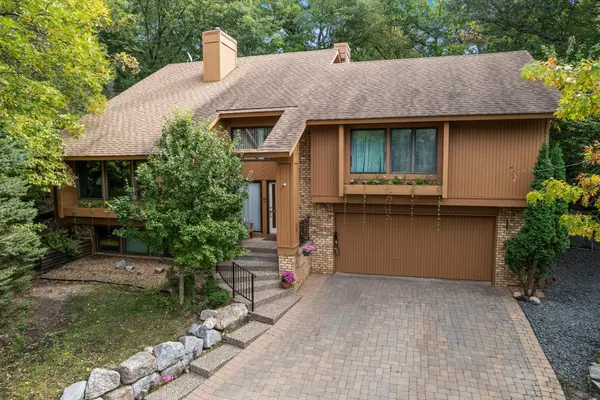 $700,000Active5 beds 4 baths3,266 sq. ft.
$700,000Active5 beds 4 baths3,266 sq. ft.9073 Hyland Creek Circle, Bloomington, MN 55437
MLS# 6810283Listed by: EXP REALTY - Coming Soon
 $375,000Coming Soon3 beds 1 baths
$375,000Coming Soon3 beds 1 baths8345 Knox Avenue S, Bloomington, MN 55431
MLS# 6808912Listed by: EDINA REALTY, INC. - Open Sun, 12 to 3pmNew
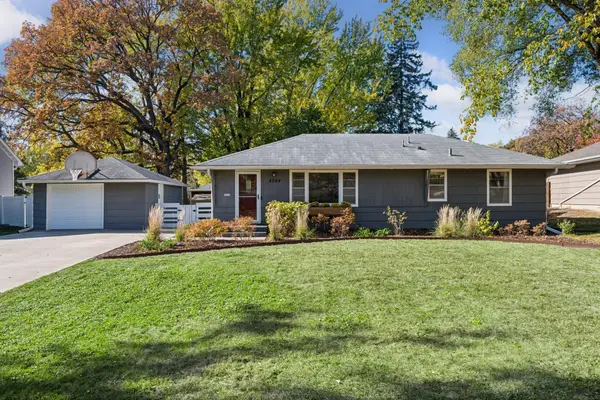 $415,000Active3 beds 2 baths1,719 sq. ft.
$415,000Active3 beds 2 baths1,719 sq. ft.8264 York Avenue S, Bloomington, MN 55431
MLS# 6811368Listed by: EDINA REALTY, INC. - New
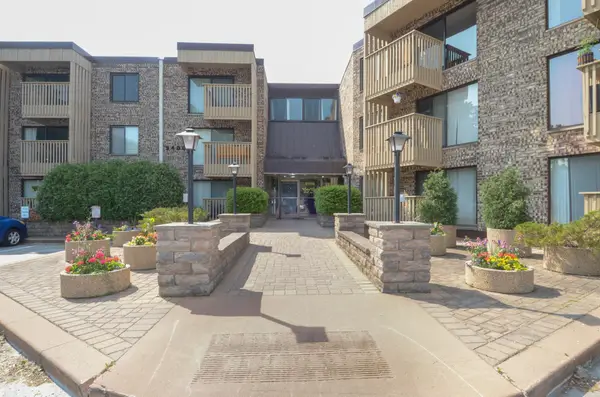 $137,000Active1 beds 1 baths700 sq. ft.
$137,000Active1 beds 1 baths700 sq. ft.9400 Old Cedar Avenue S #121, Bloomington, MN 55425
MLS# 6811388Listed by: KELLER WILLIAMS CLASSIC REALTY - Coming Soon
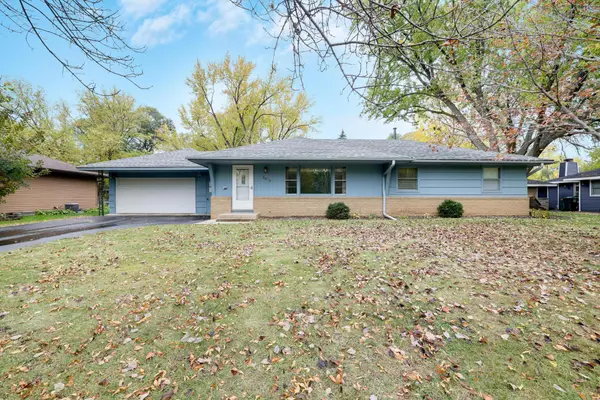 $299,900Coming Soon4 beds 3 baths
$299,900Coming Soon4 beds 3 baths3216 W 81st Street, Bloomington, MN 55431
MLS# 6810781Listed by: COLDWELL BANKER REALTY - New
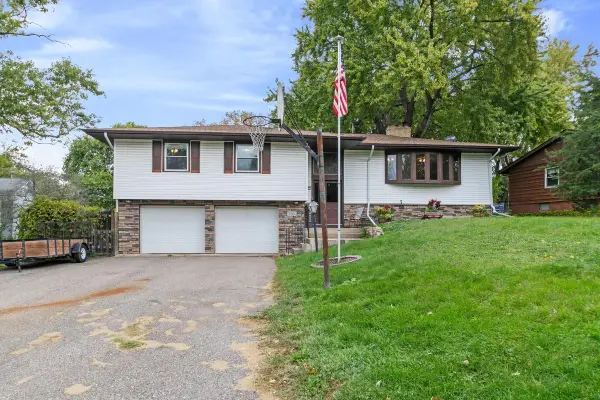 $340,000Active4 beds 3 baths2,322 sq. ft.
$340,000Active4 beds 3 baths2,322 sq. ft.10004 Maple Circle, Bloomington, MN 55431
MLS# 6811290Listed by: EDINA REALTY, INC.
