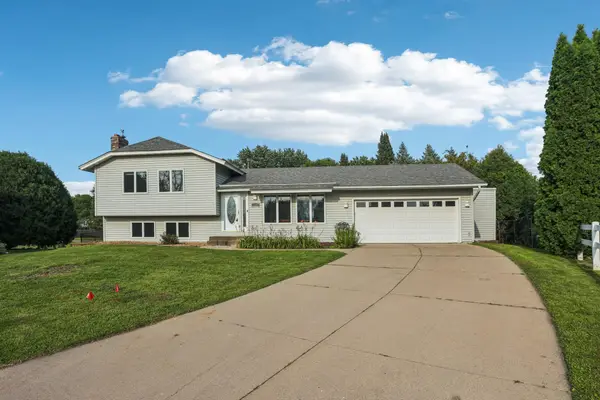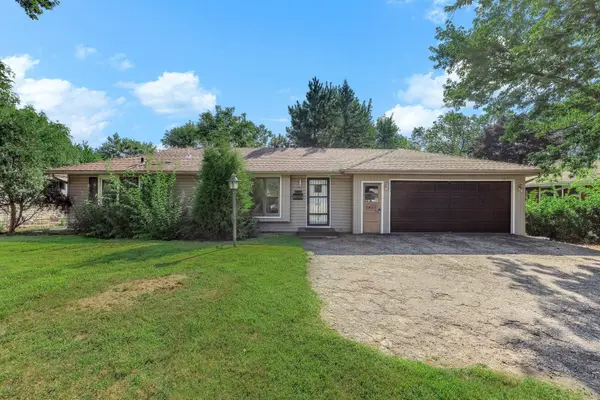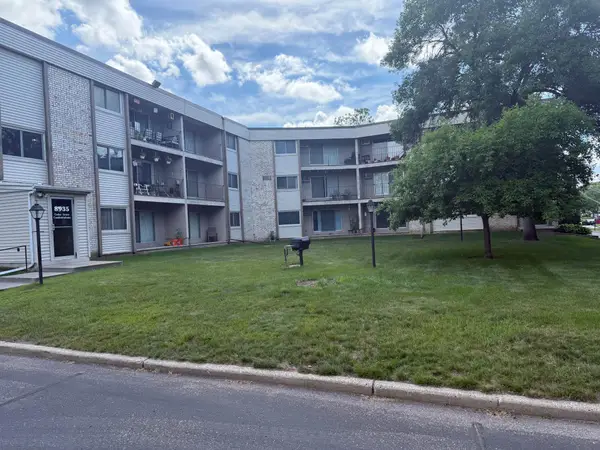8048 Telegraph Road, Bloomington, MN 55438
Local realty services provided by:ERA Gillespie Real Estate



8048 Telegraph Road,Bloomington, MN 55438
$549,900
- 4 Beds
- 3 Baths
- 3,770 sq. ft.
- Single family
- Pending
Listed by:elisabeth a lucas
Office:coldwell banker realty
MLS#:6747316
Source:NSMLS
Price summary
- Price:$549,900
- Price per sq. ft.:$128.27
About this home
West Bloomington Executive rambler with main level living, a thoughtful floor plan, and many new finishes for a move-in ready home. NEW ROOF. New carpet, fresh paint, and newly refinished hardwood floors. Main level: open concept living and dining room with a vaulted ceiling and wood-burning fireplace; separate four season sunroom; separate den; eat-in kitchen with granite counters, stainless appliances, abundant storage, and direct access to low maintenance composite deck; main level half bath; main level primary suite with screened porch, two walk-in closets, and full primary bath; laundry and mud room off of the 3-car attached garage with a ramp entrance. Walk-out lower level: Family room with fireplace; three additional bedrooms; 3/4 bath; abundant storage; and woodshop/utility room. Wooded lot offering privacy and natural beauty. Private driveway. Located on a cul de sac road and close to Hyland Lake Park Reserve and ski area, Normandale Lake Park, Bush Lake Park, and Tierney Woods Park as well as bike and walking trails. Easy commuting along 494 and Hwy 100.
Contact an agent
Home facts
- Year built:1987
- Listing Id #:6747316
- Added:10 day(s) ago
- Updated:August 11, 2025 at 12:58 PM
Rooms and interior
- Bedrooms:4
- Total bathrooms:3
- Full bathrooms:1
- Half bathrooms:1
- Living area:3,770 sq. ft.
Heating and cooling
- Cooling:Central Air
- Heating:Fireplace(s), Forced Air
Structure and exterior
- Roof:Asphalt, Pitched
- Year built:1987
- Building area:3,770 sq. ft.
- Lot area:0.33 Acres
Utilities
- Water:City Water - Connected
- Sewer:City Sewer - Connected
Finances and disclosures
- Price:$549,900
- Price per sq. ft.:$128.27
- Tax amount:$8,951 (2025)
New listings near 8048 Telegraph Road
- New
 $168,900Active2 beds 2 baths1,325 sq. ft.
$168,900Active2 beds 2 baths1,325 sq. ft.9700 Portland Avenue S #237, Bloomington, MN 55420
MLS# 6773002Listed by: REAL BROKER, LLC - New
 $450,000Active4 beds 2 baths1,815 sq. ft.
$450,000Active4 beds 2 baths1,815 sq. ft.7920 W 107th Street Circle, Bloomington, MN 55438
MLS# 6769030Listed by: REDFIN CORPORATION - Open Sun, 2 to 4pmNew
 $480,000Active4 beds 3 baths2,050 sq. ft.
$480,000Active4 beds 3 baths2,050 sq. ft.3009 W 96th Street, Bloomington, MN 55431
MLS# 6768715Listed by: EDINA REALTY, INC. - Coming Soon
 $899,900Coming Soon4 beds 4 baths
$899,900Coming Soon4 beds 4 baths8910 Southwood Drive, Bloomington, MN 55437
MLS# 6765194Listed by: COLDWELL BANKER REALTY - New
 $165,000Active2 beds 2 baths990 sq. ft.
$165,000Active2 beds 2 baths990 sq. ft.1331 W 82nd Street #C, Bloomington, MN 55420
MLS# 6772598Listed by: EDINA REALTY, INC. - New
 $394,500Active3 beds 3 baths1,631 sq. ft.
$394,500Active3 beds 3 baths1,631 sq. ft.9835 Brookside Avenue, Bloomington, MN 55431
MLS# 6772466Listed by: KELLER WILLIAMS SELECT REALTY - Open Fri, 4 to 6pmNew
 $315,000Active3 beds 1 baths1,606 sq. ft.
$315,000Active3 beds 1 baths1,606 sq. ft.8435 Portland Avenue S, Bloomington, MN 55420
MLS# 6771516Listed by: KRIS LINDAHL REAL ESTATE - Open Sun, 1 to 3pmNew
 $300,000Active2 beds 2 baths1,699 sq. ft.
$300,000Active2 beds 2 baths1,699 sq. ft.9361 Nesbitt Road, Bloomington, MN 55437
MLS# 6766958Listed by: LAKES SOTHEBY'S INTERNATIONAL - Coming SoonOpen Sun, 1 to 3pm
 $599,000Coming Soon4 beds 4 baths
$599,000Coming Soon4 beds 4 baths2113 Village Terrace, Bloomington, MN 55431
MLS# 6766352Listed by: SENIOR SOLUTIONS - New
 $144,000Active2 beds 2 baths1,094 sq. ft.
$144,000Active2 beds 2 baths1,094 sq. ft.8935 Old Cedar Avenue S #211, Bloomington, MN 55425
MLS# 6752641Listed by: ALPHA REALTY INC

