8711 Columbus Avenue S, Bloomington, MN 55420
Local realty services provided by:ERA Gillespie Real Estate
Listed by:cayla schluter
Office:re/max results
MLS#:6807673
Source:NSMLS
Price summary
- Price:$387,000
- Price per sq. ft.:$129.3
About this home
Welcome to this beautiful home featuring many unique wow factors such as an open-concept kitchen and dining area with a cozy corner gas fireplace. The spacious main level also includes two other bedrooms, a ¾ bathroom and a living room. The oversized 4th bedroom is located on the upper half story. The lower level includes a family room, laundry area, and ample storage.
Step outside to a fully fenced backyard oasis with lush green grass, a handy storage shed, and multiple outdoor entertaining spaces. Enjoy evenings around the fire pit, relax on the expansive deck, or unwind under the covered patio.
Finally, the rare three car garage with finished walls is a standout feature offering exceptional space and size - a car lover's dream. This home is filled with unique features and you truly must-see it to appreciate everything it has to offer. Located only a few blocks from Valley View Middle School, Oxboro - Public Library, the Aquatic Center, and Valley View Park. Move in before the holidays - quick closing possible! (2019 – 3rd garage stall addition, 2021 – gas dryer, 2021 – shower replaced, 2025 New furnace). Addition part of home has supplemental heat & AC rest of home is on central air and heat.
Contact an agent
Home facts
- Year built:1953
- Listing ID #:6807673
- Added:11 day(s) ago
- Updated:November 02, 2025 at 03:43 AM
Rooms and interior
- Bedrooms:4
- Total bathrooms:3
- Full bathrooms:1
- Half bathrooms:1
- Living area:2,216 sq. ft.
Heating and cooling
- Cooling:Central Air, Wall Unit(s)
- Heating:Baseboard, Fireplace(s), Forced Air
Structure and exterior
- Year built:1953
- Building area:2,216 sq. ft.
- Lot area:0.34 Acres
Utilities
- Water:City Water - Connected
- Sewer:City Sewer - Connected
Finances and disclosures
- Price:$387,000
- Price per sq. ft.:$129.3
- Tax amount:$4,651 (2025)
New listings near 8711 Columbus Avenue S
- Open Sun, 1 to 3pmNew
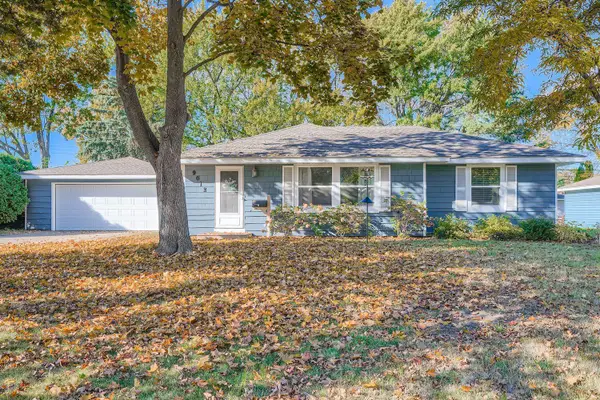 $380,000Active3 beds 2 baths1,242 sq. ft.
$380,000Active3 beds 2 baths1,242 sq. ft.9012 14th Avenue S, Bloomington, MN 55425
MLS# 6811679Listed by: TWIN CITIES LEASING LLC - New
 $389,000Active3 beds 2 baths2,003 sq. ft.
$389,000Active3 beds 2 baths2,003 sq. ft.10449 Xerxes Avenue S, Bloomington, MN 55431
MLS# 6812132Listed by: PEMBERTON RE - New
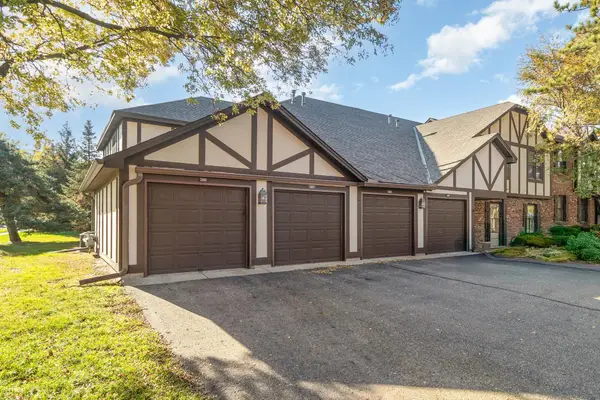 $169,000Active2 beds 2 baths1,128 sq. ft.
$169,000Active2 beds 2 baths1,128 sq. ft.5157 Balmoral Lane, Bloomington, MN 55437
MLS# 6810887Listed by: COLDWELL BANKER REALTY - New
 $340,000Active3 beds 2 baths1,420 sq. ft.
$340,000Active3 beds 2 baths1,420 sq. ft.9605 10th Avenue S, Bloomington, MN 55420
MLS# 6810130Listed by: RE/MAX ADVANTAGE PLUS - New
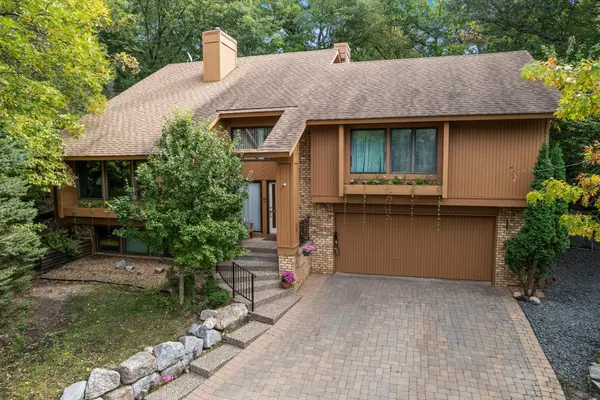 $700,000Active5 beds 4 baths3,266 sq. ft.
$700,000Active5 beds 4 baths3,266 sq. ft.9073 Hyland Creek Circle, Bloomington, MN 55437
MLS# 6810283Listed by: EXP REALTY - Coming Soon
 $375,000Coming Soon3 beds 1 baths
$375,000Coming Soon3 beds 1 baths8345 Knox Avenue S, Bloomington, MN 55431
MLS# 6808912Listed by: EDINA REALTY, INC. - Open Sun, 12 to 3pmNew
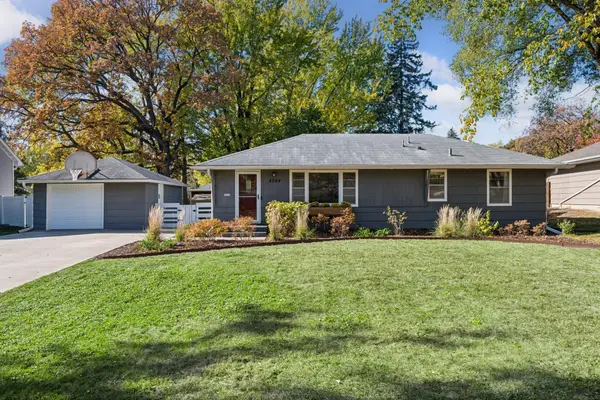 $415,000Active3 beds 2 baths1,719 sq. ft.
$415,000Active3 beds 2 baths1,719 sq. ft.8264 York Avenue S, Bloomington, MN 55431
MLS# 6811368Listed by: EDINA REALTY, INC. - Coming Soon
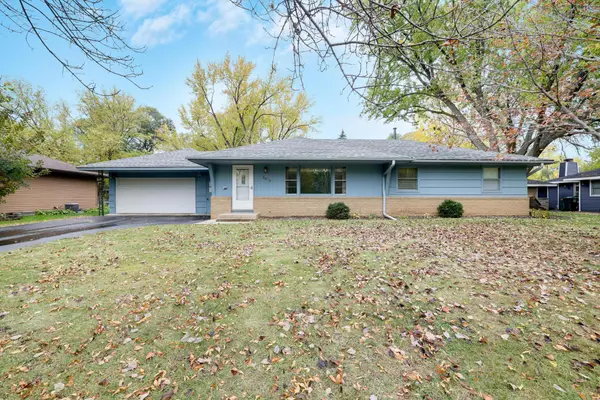 $299,900Coming Soon4 beds 3 baths
$299,900Coming Soon4 beds 3 baths3216 W 81st Street, Bloomington, MN 55431
MLS# 6810781Listed by: COLDWELL BANKER REALTY - New
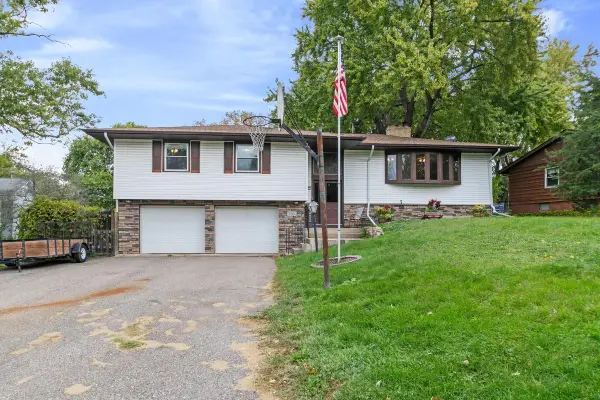 $340,000Active4 beds 3 baths2,322 sq. ft.
$340,000Active4 beds 3 baths2,322 sq. ft.10004 Maple Circle, Bloomington, MN 55431
MLS# 6811290Listed by: EDINA REALTY, INC. - New
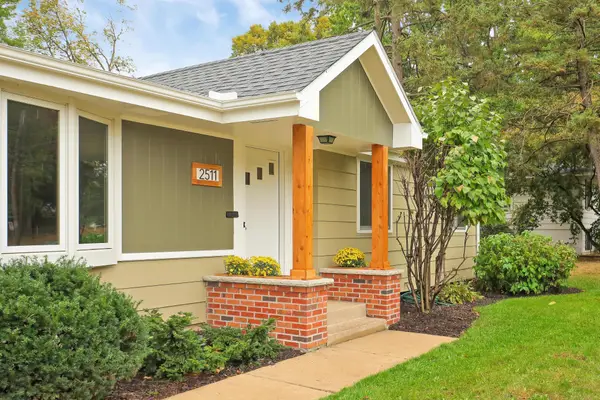 $369,900Active4 beds 2 baths2,196 sq. ft.
$369,900Active4 beds 2 baths2,196 sq. ft.2511 W 110th Street, Bloomington, MN 55431
MLS# 6811195Listed by: EDINA REALTY, INC.
