719 S Galbraith Street, Blue Earth, MN 56013
Local realty services provided by:ERA Gillespie Real Estate
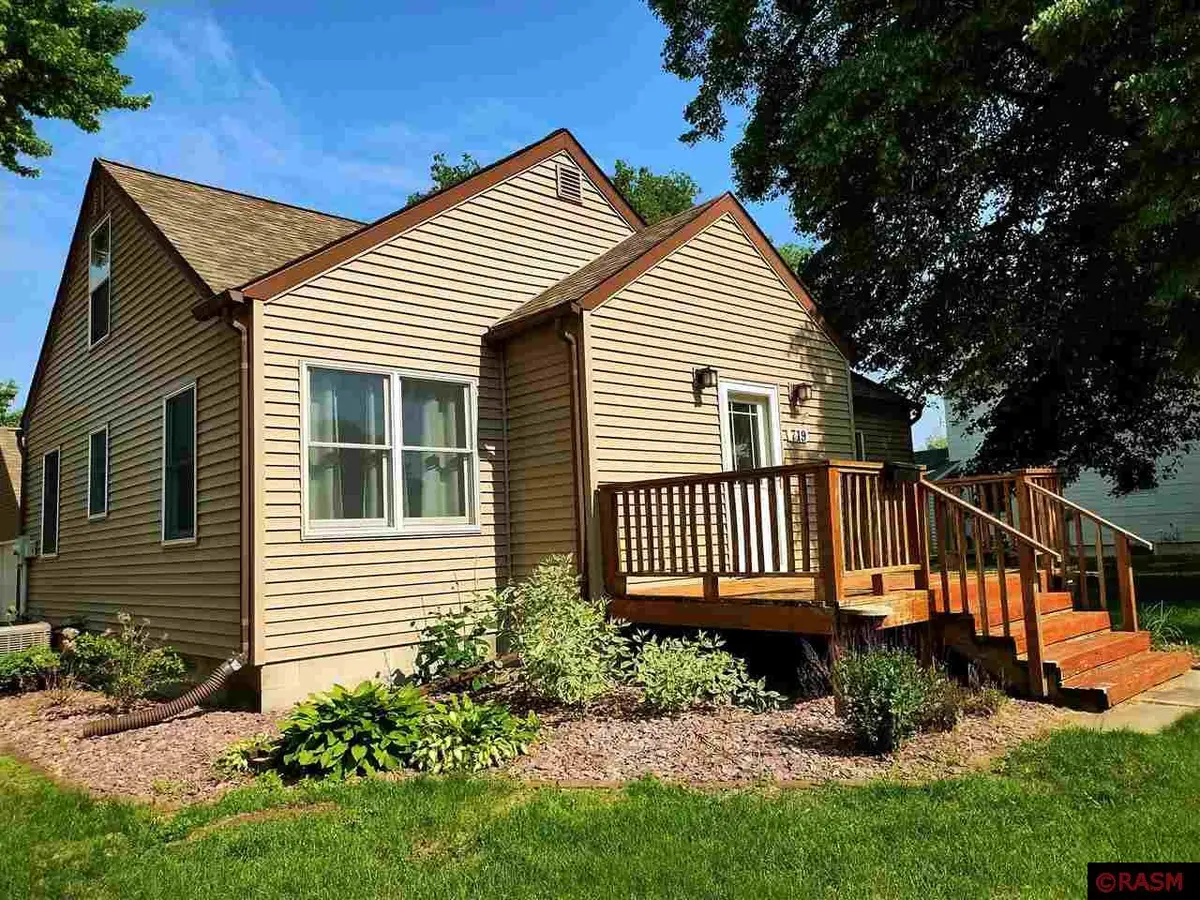
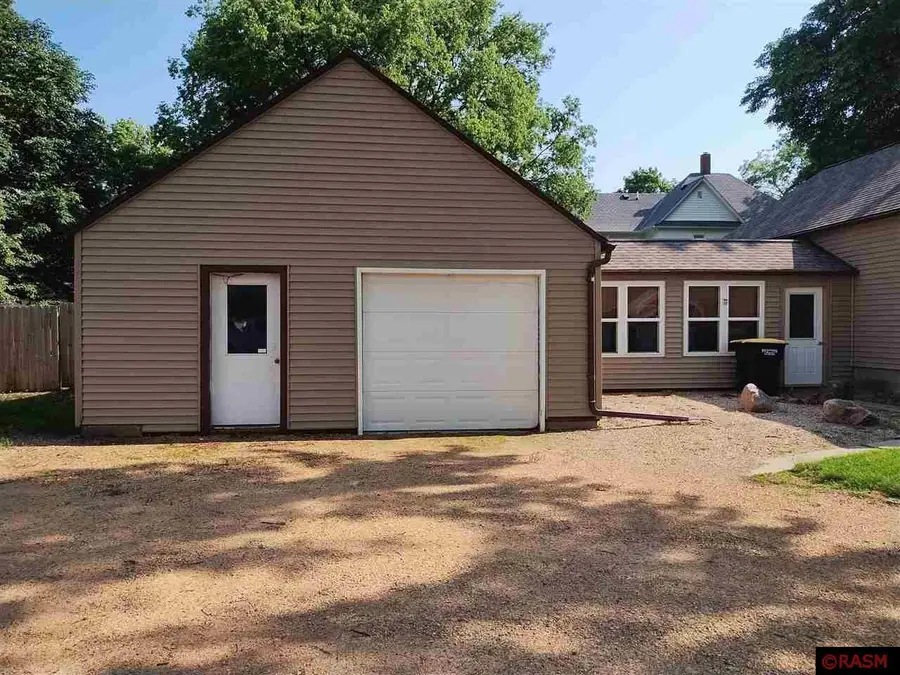
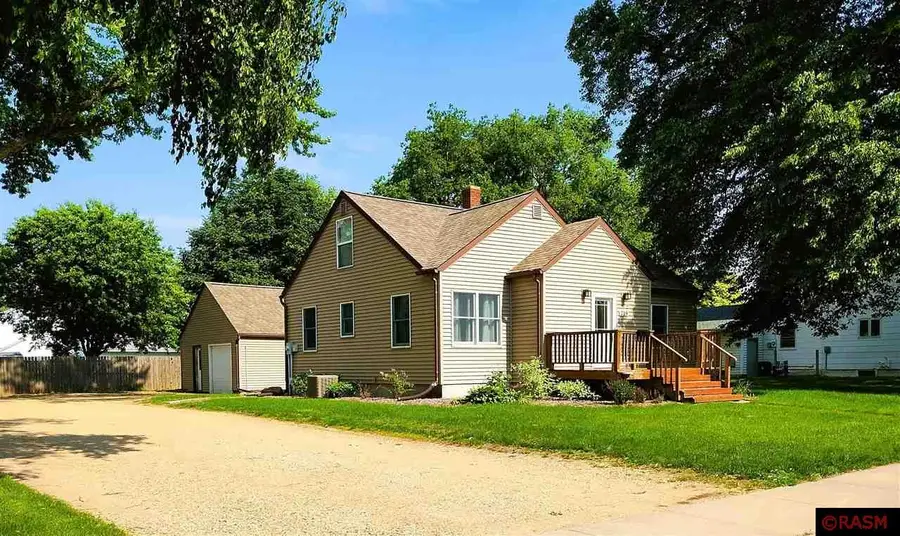
719 S Galbraith Street,Blue Earth, MN 56013
$164,900
- 4 Beds
- 2 Baths
- 2,568 sq. ft.
- Single family
- Active
Listed by:elise nielsenCell: 507-340-7047
Office:exit realty- great plains
MLS#:7037612
Source:MN_RASM
Price summary
- Price:$164,900
- Price per sq. ft.:$64.21
About this home
Charming and move in ready! This well maintained, clean, and inviting 4 bedroom home will make you feel welcomed the minute you walk in! Freshly painted living room and kitchen! Newer flooring in the kitchen and bathroom, as well as newer carpet in the living room and upstairs. All appliances stay with the home! Noteworthy items include: Newer double pane windows, 2018 shingles, 2021 gas water heater, 2013 furnace and central air, beautiful hardwood flooring in both main floor bedrooms, family room in the basement (with egress window), attached 22' x 22' one stall garage with a work area that could be converted back into a 2 stall garage, upper storage loft in garage, sump pump, 200 amp service, fenced in private back yard, and lovely landscaping. Enjoy the 3 season porch/ breezeway connecting the home and garage! The home is located close to the park and swimming pool! Blue Earth offers a variety of nice businesses, and a hospital. It is also the home of the Faribault County Fair and famous Green Giant statue! Call me to make this your home sweet home! Opportunity is knocking!
Contact an agent
Home facts
- Year built:1945
- Listing Id #:7037612
- Added:76 day(s) ago
- Updated:August 17, 2025 at 03:05 PM
Rooms and interior
- Bedrooms:4
- Total bathrooms:2
- Full bathrooms:1
- Living area:2,568 sq. ft.
Heating and cooling
- Cooling:Central
- Heating:Forced Air
Structure and exterior
- Roof:Asphalt Shingles
- Year built:1945
- Building area:2,568 sq. ft.
- Lot area:0.25 Acres
Utilities
- Water:City
- Sewer:City Sewer
Finances and disclosures
- Price:$164,900
- Price per sq. ft.:$64.21
- Tax amount:$1,982
New listings near 719 S Galbraith Street
- New
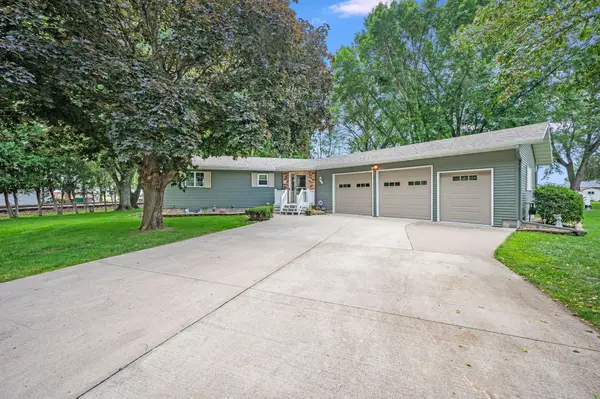 $287,000Active3 beds 2 baths2,888 sq. ft.
$287,000Active3 beds 2 baths2,888 sq. ft.630 E 13th Street, Blue Earth, MN 56013
MLS# 6772329Listed by: RE/MAX TOTAL REALTY - New
 $189,000Active5 beds 3 baths3,444 sq. ft.
$189,000Active5 beds 3 baths3,444 sq. ft.427 N Sailor Street, Blue Earth, MN 56013
MLS# 7038332Listed by: OLSON NELSON REALTY - New
 $119,000Active3 beds 2 baths1,545 sq. ft.
$119,000Active3 beds 2 baths1,545 sq. ft.316 W 5th Street, Blue Earth, MN 56013
MLS# 6770116Listed by: RE/MAX TOTAL REALTY - New
 $159,000Active3 beds 2 baths1,706 sq. ft.
$159,000Active3 beds 2 baths1,706 sq. ft.323 S Galbraith Street, Blue Earth, MN 56013
MLS# 6766401Listed by: RE/MAX TOTAL REALTY - New
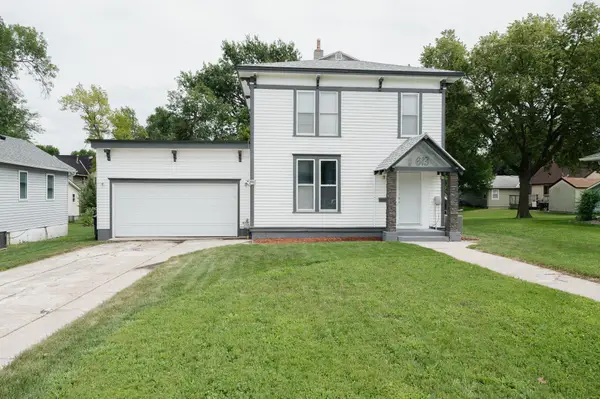 $185,000Active3 beds 2 baths2,524 sq. ft.
$185,000Active3 beds 2 baths2,524 sq. ft.613 S Galbraith Street, Blue Earth, MN 56013
MLS# 6768227Listed by: RE/MAX TOTAL REALTY  $129,900Active3 beds 2 baths1,040 sq. ft.
$129,900Active3 beds 2 baths1,040 sq. ft.415 W 4th Street, Blue Earth, MN 56013
MLS# 6757884Listed by: EXIT REALTY - GREAT PLAINS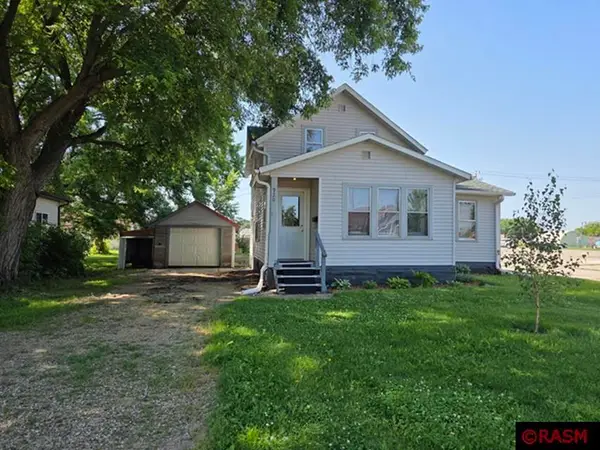 $79,000Active3 beds 1 baths1,389 sq. ft.
$79,000Active3 beds 1 baths1,389 sq. ft.920 E 6th Street, Blue Earth, MN 56013
MLS# 7037980Listed by: OLSON NELSON REALTY $289,900Pending2 beds 2 baths1,731 sq. ft.
$289,900Pending2 beds 2 baths1,731 sq. ft.101 Butterfly Court, Blue Earth, MN 56013
MLS# 6744730Listed by: TRUE REAL ESTATE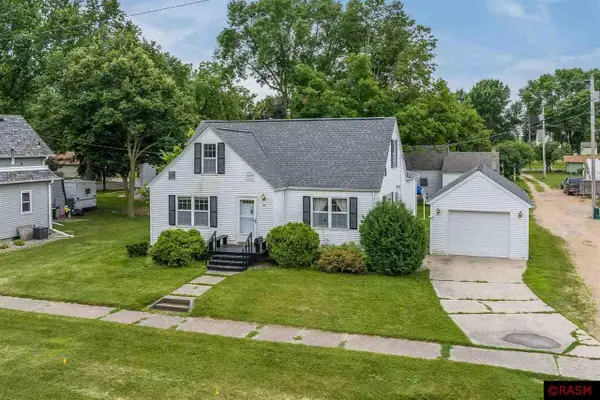 $149,000Active3 beds 3 baths2,587 sq. ft.
$149,000Active3 beds 3 baths2,587 sq. ft.311 W 8th Street, Blue Earth, MN 56013
MLS# 7037906Listed by: OLSON NELSON REALTY $164,900Active3 beds 2 baths3,181 sq. ft.
$164,900Active3 beds 2 baths3,181 sq. ft.306 E 3rd Street, Blue Earth, MN 56013
MLS# 7037882Listed by: OLSON NELSON REALTY
