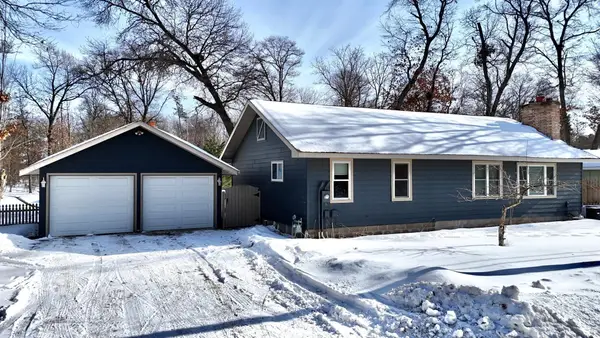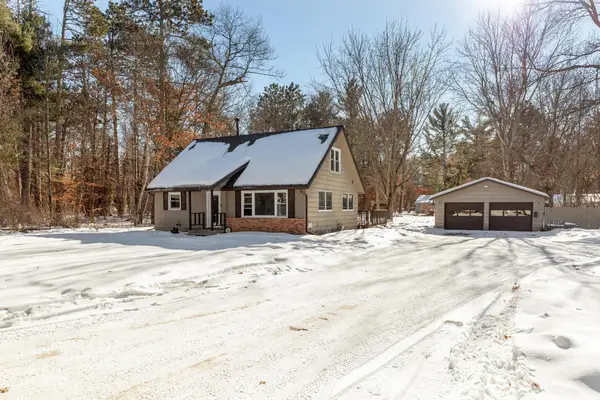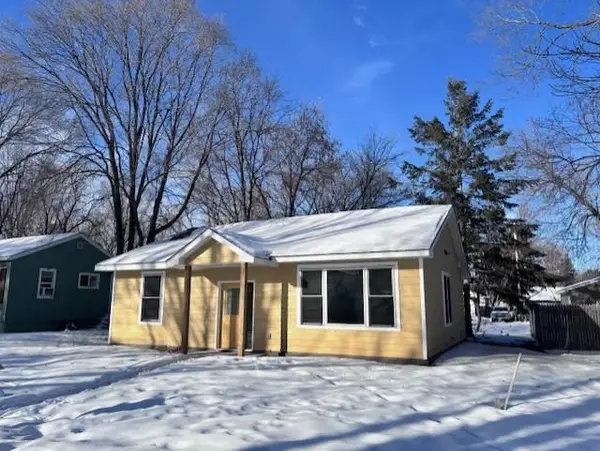10660 Saint Mathias Road, Brainerd, MN 56401
Local realty services provided by:ERA Prospera Real Estate
10660 Saint Mathias Road,Brainerd, MN 56401
$524,900
- 4 Beds
- 4 Baths
- 3,148 sq. ft.
- Single family
- Active
Listed by: jeremy miller, amye miller
Office: edina realty, inc.
MLS#:6811194
Source:NSMLS
Price summary
- Price:$524,900
- Price per sq. ft.:$166.74
About this home
Country Living Just Minutes from Brainerd/Baxter! Experience the perfect blend of peaceful country living and convenient location with this beautiful 4-bedroom, 4-bath home set on 3.28 acres of scenic land. Enjoy the quiet of nature while staying close to all the amenities of Brainerd/Baxter. Home Features: Open-concept main level with vaulted ceilings and a bright, spacious living room. Gourmet kitchen featuring a center island, stainless steel appliances, and pantry space. Master suite with a private bath and generous closet space. Main level laundry with a convenient half bath. Foyer entry with a massive closet for all your storage needs. Dining area that flows seamlessly to a large deck—perfect for entertaining or relaxing outdoors Lower Level: Expansive family room with a cozy gas fireplace. Dedicated office space ideal for working from home. Additional bedroom and bath space for guests or family. Large attached 3 stall garage and also a 44x44 detached shop that has in-floor heat and insulated for all the toys!! Exterior Highlights: 3.28 acres of country beauty with a paved driveway. Newer roof (2023). Large deck for entertaining and enjoying the outdoors. Convenient access to snowmobile and ATV trails—perfect for outdoor enthusiasts! If you’ve been searching for a home that offers space, comfort, and a touch of country charm without sacrificing convenience, this property is a must-see! Schedule your private showing today!
Contact an agent
Home facts
- Year built:2003
- Listing ID #:6811194
- Added:101 day(s) ago
- Updated:February 12, 2026 at 07:43 PM
Rooms and interior
- Bedrooms:4
- Total bathrooms:4
- Full bathrooms:2
- Half bathrooms:1
- Living area:3,148 sq. ft.
Heating and cooling
- Cooling:Central Air
- Heating:Forced Air
Structure and exterior
- Roof:Age 8 Years or Less, Asphalt, Metal, Pitched
- Year built:2003
- Building area:3,148 sq. ft.
- Lot area:3.28 Acres
Utilities
- Water:Well
- Sewer:Septic System Compliant - Yes, Tank with Drainage Field
Finances and disclosures
- Price:$524,900
- Price per sq. ft.:$166.74
- Tax amount:$3,473 (2025)
New listings near 10660 Saint Mathias Road
- New
 $489,000Active4 beds 3 baths2,393 sq. ft.
$489,000Active4 beds 3 baths2,393 sq. ft.9159 Wolves Street, Brainerd, MN 56401
MLS# 7019161Listed by: LPT REALTY, LLC - Coming Soon
 $179,900Coming Soon3 beds 2 baths
$179,900Coming Soon3 beds 2 baths1210 5th Avenue Ne, Brainerd, MN 56401
MLS# 7016464Listed by: KURILLA REAL ESTATE LTD - Coming Soon
 $247,900Coming Soon2 beds 2 baths
$247,900Coming Soon2 beds 2 baths1302 10th Avenue Ne, Brainerd, MN 56401
MLS# 7018768Listed by: KELLER WILLIAMS REALTY PROFESSIONALS - Open Sat, 1 to 2pmNew
 $319,900Active3 beds 2 baths1,576 sq. ft.
$319,900Active3 beds 2 baths1,576 sq. ft.19060 Love Lake Road, Brainerd, MN 56401
MLS# 7018675Listed by: PREMIER REAL ESTATE SERVICES - New
 $299,900Active3 beds 3 baths2,233 sq. ft.
$299,900Active3 beds 3 baths2,233 sq. ft.4575 Crawford Street, Brainerd, MN 56401
MLS# 7015074Listed by: NEXTHOME HORIZONS - New
 $319,900Active2 beds 2 baths1,080 sq. ft.
$319,900Active2 beds 2 baths1,080 sq. ft.1317 M Street Ne, Brainerd, MN 56401
MLS# 7017109Listed by: EDINA REALTY, INC. - New
 $260,000Active4 beds 3 baths2,024 sq. ft.
$260,000Active4 beds 3 baths2,024 sq. ft.9105 Dorothy Avenue, Brainerd, MN 56401
MLS# 7017424Listed by: EDINA REALTY, INC. - New
 $1,399,000Active4 beds 3 baths2,776 sq. ft.
$1,399,000Active4 beds 3 baths2,776 sq. ft.22133 Windy Ridge Road, Brainerd, MN 56401
MLS# 7014604Listed by: COUNSELOR REALTY BRAINERD LAKES - Open Sun, 10am to 12pmNew
 $475,425Active5 beds 3 baths2,678 sq. ft.
$475,425Active5 beds 3 baths2,678 sq. ft.9201 Viking Street, Brainerd, MN 56401
MLS# 7017125Listed by: EDINA REALTY, INC. - New
 $1,200,000Active2 beds 2 baths2,520 sq. ft.
$1,200,000Active2 beds 2 baths2,520 sq. ft.23729 Cooley Drive, Brainerd, MN 56401
MLS# 7015558Listed by: KELLER WILLIAMS CLASSIC RLTY NW

