15153 Welton Road, Brainerd, MN 56425
Local realty services provided by:ERA Gillespie Real Estate
15153 Welton Road,Brainerd, MN 56425
$829,900
- 4 Beds
- 4 Baths
- 4,762 sq. ft.
- Single family
- Active
Listed by: angela hilmerson
Office: re/max central mn
MLS#:6754989
Source:NSMLS
Price summary
- Price:$829,900
- Price per sq. ft.:$174.28
About this home
Discover this captivating 4-bedroom, 3.5-bathroom executive home, perfectly nestled on a secluded, beautifully landscaped lot filled with vibrant flowers and lush greenery. This turn-key property comes furnished, making it move-in ready with comfort and style. Step inside to find a stunning floor-to-ceiling fireplace, a chef’s kitchen complete with double ovens, rich walnut cabinets offering abundant storage, granite countertops, a spacious walk-in pantry, and stainless steel appliances. The luxurious primary suite features custom built-ins and French doors leading to a spa-like en-suite with double vanities, two walk-in closets, a jacuzzi tub, and a walk-in tiled shower. A large entryway from the garage provides practical built-in storage and a dedicated laundry room for added ease. Upstairs, enjoy a versatile loft space overlooking the main living area, a large family room, an additional bedroom with generous storage, and a full bathroom. For those who love to unwind outdoors, the three-season porch with stamped concrete is the perfect retreat to enjoy peaceful evenings surrounded by nature. With space, privacy, and thoughtful design throughout, this exceptional home is a rare find.
Contact an agent
Home facts
- Year built:2015
- Listing ID #:6754989
- Added:109 day(s) ago
- Updated:November 15, 2025 at 04:43 PM
Rooms and interior
- Bedrooms:4
- Total bathrooms:4
- Full bathrooms:3
- Half bathrooms:1
- Living area:4,762 sq. ft.
Heating and cooling
- Cooling:Central Air
- Heating:Boiler, Fireplace(s), Forced Air, Radiant Floor
Structure and exterior
- Roof:Age 8 Years or Less, Asphalt
- Year built:2015
- Building area:4,762 sq. ft.
- Lot area:2.08 Acres
Utilities
- Water:Well
- Sewer:Private Sewer, Septic System Compliant - Yes
Finances and disclosures
- Price:$829,900
- Price per sq. ft.:$174.28
- Tax amount:$3,953 (2025)
New listings near 15153 Welton Road
- New
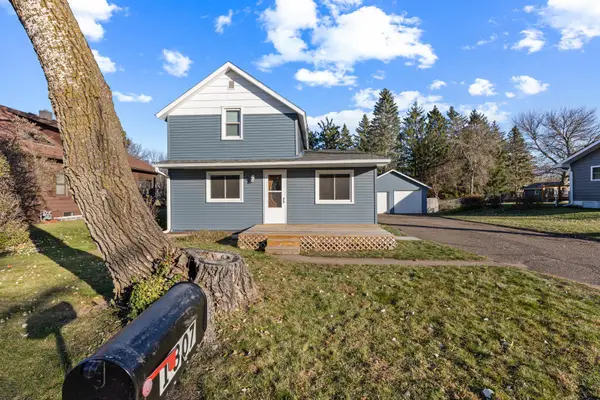 $224,900Active3 beds 1 baths1,344 sq. ft.
$224,900Active3 beds 1 baths1,344 sq. ft.1307 S 8th Street, Brainerd, MN 56401
MLS# 6816557Listed by: ASHWORTH REAL ESTATE - New
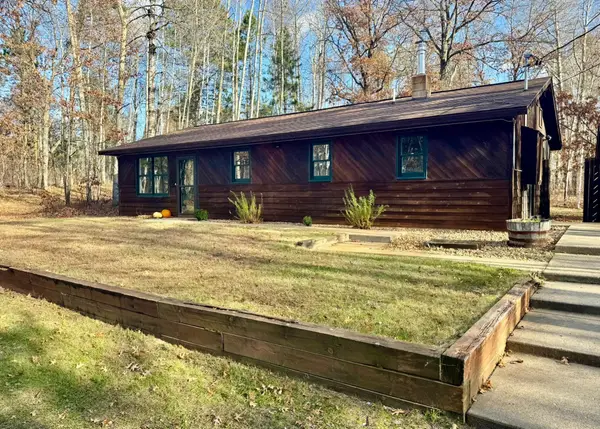 $279,900Active2 beds 1 baths1,056 sq. ft.
$279,900Active2 beds 1 baths1,056 sq. ft.17358 Smith Road, Brainerd, MN 56401
MLS# 6817495Listed by: RE/MAX RESULTS - NISSWA - New
 $495,000Active4 beds 2 baths2,580 sq. ft.
$495,000Active4 beds 2 baths2,580 sq. ft.16869 Blakeman Road, Brainerd, MN 56401
MLS# 6813897Listed by: ASHWORTH REAL ESTATE - New
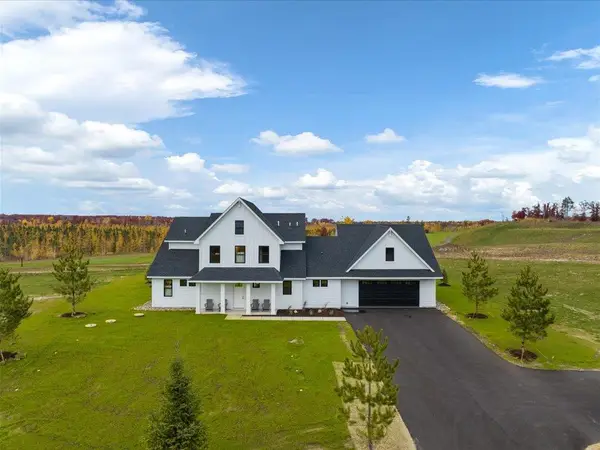 $885,000Active5 beds 5 baths2,809 sq. ft.
$885,000Active5 beds 5 baths2,809 sq. ft.3632 Royal Lytham Court, Brainerd, MN 56401
MLS# 6816865Listed by: FIRST IMPRESSIONS HOME GROUP - Open Sat, 10am to 12pmNew
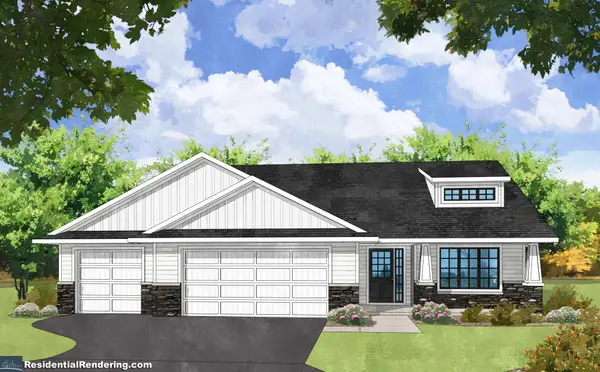 $398,000Active2 beds 2 baths1,584 sq. ft.
$398,000Active2 beds 2 baths1,584 sq. ft.15190 Rice Court, Brainerd, MN 56401
MLS# 6816679Listed by: EDINA REALTY, INC. - New
 $179,900Active4 beds 2 baths1,956 sq. ft.
$179,900Active4 beds 2 baths1,956 sq. ft.821 Brook Street, Brainerd, MN 56401
MLS# 6815972Listed by: STRUCTURE REAL ESTATE LLC - New
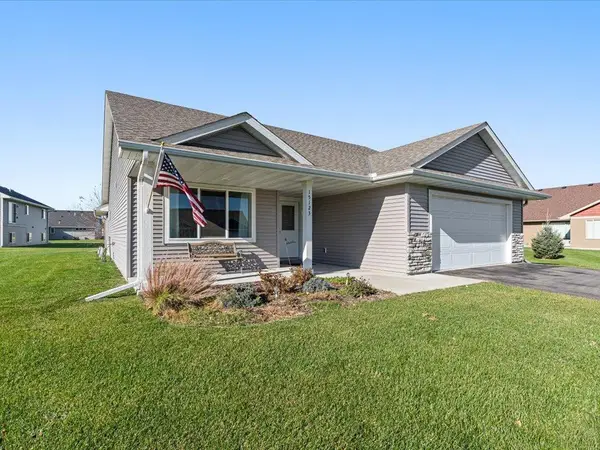 $365,000Active2 beds 2 baths1,584 sq. ft.
$365,000Active2 beds 2 baths1,584 sq. ft.15123 Wild Avenue, Brainerd, MN 56401
MLS# 6810389Listed by: EDINA REALTY, INC. - New
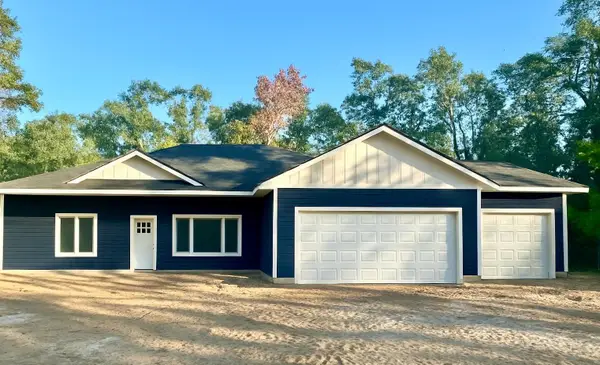 $578,900Active3 beds 2 baths1,722 sq. ft.
$578,900Active3 beds 2 baths1,722 sq. ft.15828 Old Stonebridge Trail, Brainerd, MN 56401
MLS# 6811855Listed by: NEXTHOME HORIZONS - New
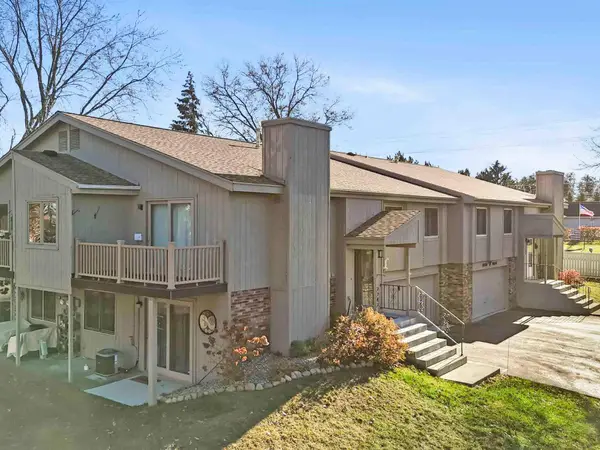 $239,500Active2 beds 2 baths1,684 sq. ft.
$239,500Active2 beds 2 baths1,684 sq. ft.2242 Spruce Drive, Brainerd, MN 56401
MLS# 6814969Listed by: CENTURY 21 BRAINERD REALTY - New
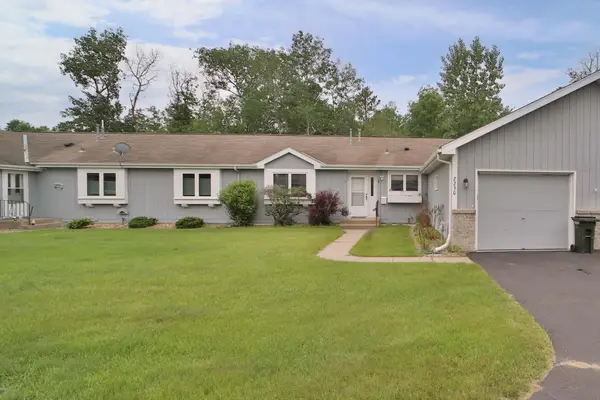 $215,000Active2 beds 1 baths1,008 sq. ft.
$215,000Active2 beds 1 baths1,008 sq. ft.2230 Spruce Drive, Brainerd, MN 56401
MLS# 6815596Listed by: EXP REALTY
