1611 Graydon Avenue, Brainerd, MN 56401
Local realty services provided by:ERA Viking Realty
1611 Graydon Avenue,Brainerd, MN 56401
$289,000
- 3 Beds
- 2 Baths
- - sq. ft.
- Single family
- Sold
Listed by: paula quinn
Office: exp realty
MLS#:6718566
Source:NSMLS
Sorry, we are unable to map this address
Price summary
- Price:$289,000
About this home
Step Inside and Be Amazed! Don’t let the exterior fool you. This beautifully maintained one-level home offers far more space than you’d expect! Featuring 3 bedrooms and 2 full baths, with the option to create a 4th bedroom by adding an egress window in the lower level, this home delivers flexibility for your lifestyle. Inside, you’ll find a versatile layout with a formal living room plus two family rooms, one on the main level and another in the finished basement. Spaces perfect for movie nights, game days, or entertaining. Gorgeous hardwood floors flow throughout the main level, adding warmth and character. The lower-level bathroom has been fully updated with a tiled walk-in shower, stylish vanity, and modern fixtures for a fresh, spa-like feel. Step into the four-season porch, an ideal spot to enjoy your morning coffee or host friends year-round. Outside, the spacious, tree-lined backyard offers shade, privacy, and plenty of room for relaxing, gardening, or summer barbecues.
Additional highlights include a 2-car attached garage and a prime location in one of Brainerd’s most desirable neighborhoods on Graydon Avenue. Offering the perfect balance of space, comfort, and charm, this home is truly a must-see!
Contact an agent
Home facts
- Year built:1959
- Listing ID #:6718566
- Added:147 day(s) ago
- Updated:November 19, 2025 at 05:43 PM
Rooms and interior
- Bedrooms:3
- Total bathrooms:2
- Full bathrooms:2
Heating and cooling
- Cooling:Central Air
- Heating:Forced Air
Structure and exterior
- Roof:Age Over 8 Years, Asphalt
- Year built:1959
Utilities
- Water:City Water - Connected
- Sewer:City Sewer - Connected
Finances and disclosures
- Price:$289,000
- Tax amount:$2,536 (2025)
New listings near 1611 Graydon Avenue
- Coming SoonOpen Sat, 10am to 12pm
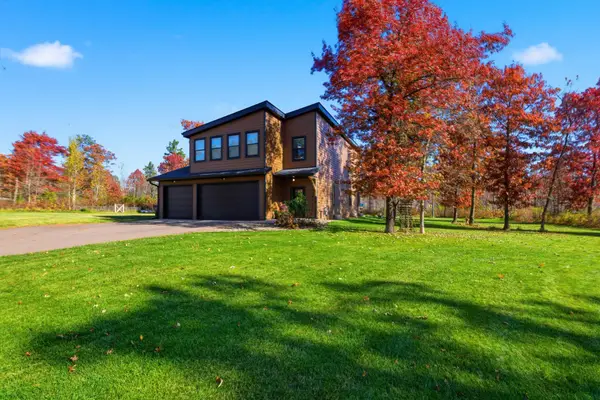 $559,000Coming Soon4 beds 3 baths
$559,000Coming Soon4 beds 3 baths16913 Piper Lane, Brainerd, MN 56401
MLS# 6815818Listed by: CENTURY 21 BRAINERD REALTY - New
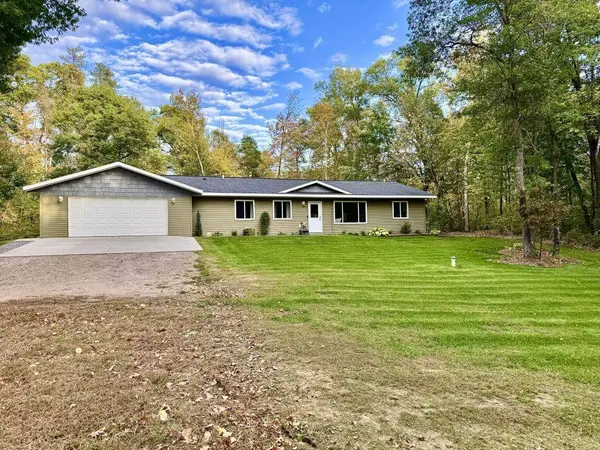 $434,000Active4 beds 2 baths1,728 sq. ft.
$434,000Active4 beds 2 baths1,728 sq. ft.18908 Maryville Road, Brainerd, MN 56401
MLS# 6818310Listed by: HOMEAVENUE INC - New
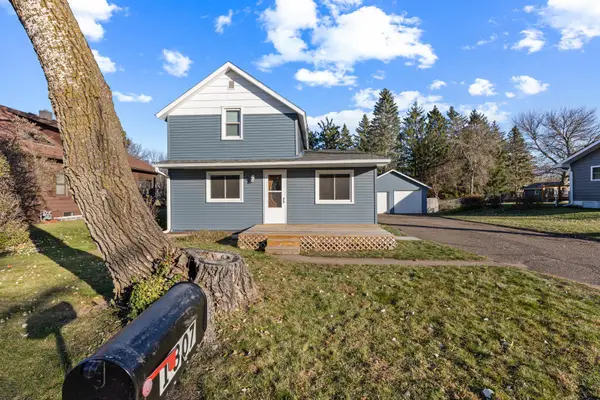 $224,900Active3 beds 1 baths1,344 sq. ft.
$224,900Active3 beds 1 baths1,344 sq. ft.1307 S 8th Street, Brainerd, MN 56401
MLS# 6816557Listed by: ASHWORTH REAL ESTATE - New
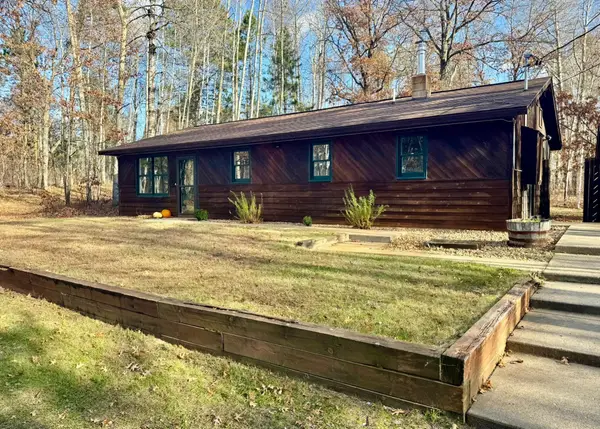 $279,900Active2 beds 1 baths1,056 sq. ft.
$279,900Active2 beds 1 baths1,056 sq. ft.17358 Smith Road, Brainerd, MN 56401
MLS# 6817495Listed by: RE/MAX RESULTS - NISSWA - New
 $495,000Active4 beds 2 baths2,580 sq. ft.
$495,000Active4 beds 2 baths2,580 sq. ft.16869 Blakeman Road, Brainerd, MN 56401
MLS# 6813897Listed by: ASHWORTH REAL ESTATE - New
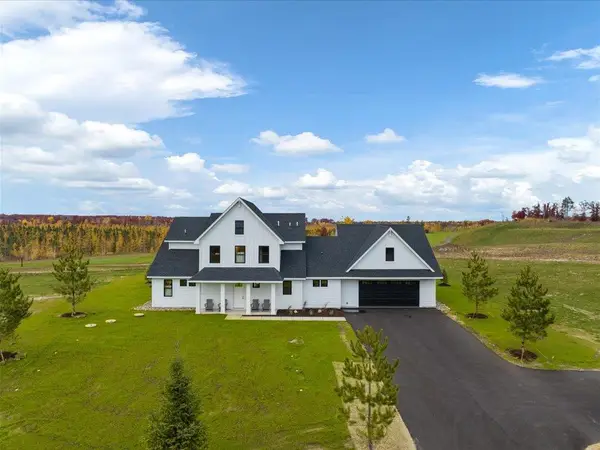 $885,000Active5 beds 5 baths2,809 sq. ft.
$885,000Active5 beds 5 baths2,809 sq. ft.3632 Royal Lytham Court, Brainerd, MN 56401
MLS# 6816865Listed by: FIRST IMPRESSIONS HOME GROUP - New
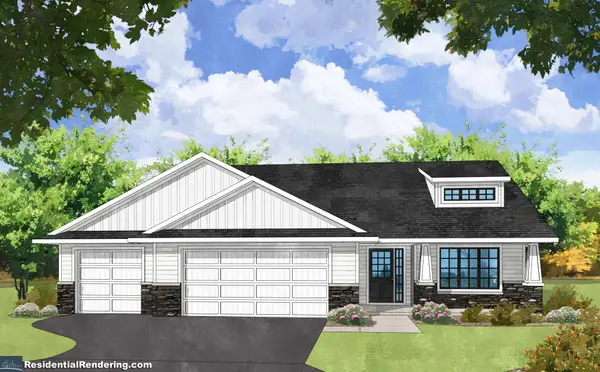 $398,000Active2 beds 2 baths1,584 sq. ft.
$398,000Active2 beds 2 baths1,584 sq. ft.15190 Rice Court, Brainerd, MN 56401
MLS# 6816679Listed by: EDINA REALTY, INC. - New
 $179,900Active4 beds 2 baths1,956 sq. ft.
$179,900Active4 beds 2 baths1,956 sq. ft.821 Brook Street, Brainerd, MN 56401
MLS# 6815972Listed by: STRUCTURE REAL ESTATE LLC - New
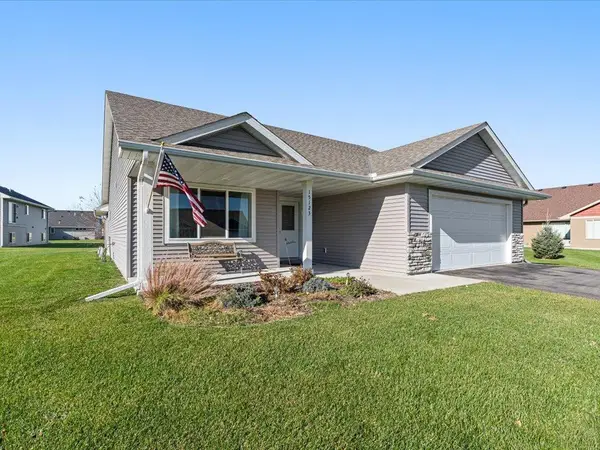 $365,000Active2 beds 2 baths1,584 sq. ft.
$365,000Active2 beds 2 baths1,584 sq. ft.15123 Wild Avenue, Brainerd, MN 56401
MLS# 6810389Listed by: EDINA REALTY, INC. - New
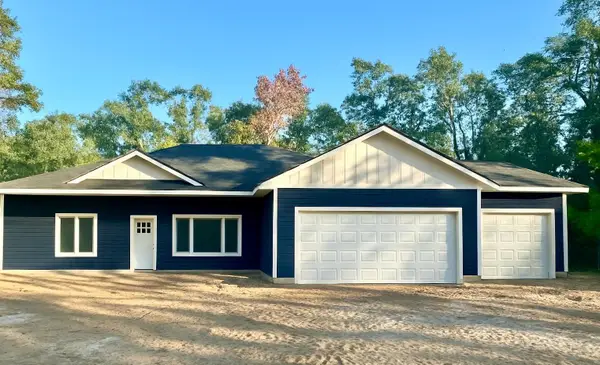 $578,900Active3 beds 2 baths1,722 sq. ft.
$578,900Active3 beds 2 baths1,722 sq. ft.15828 Old Stonebridge Trail, Brainerd, MN 56401
MLS# 6811855Listed by: NEXTHOME HORIZONS
