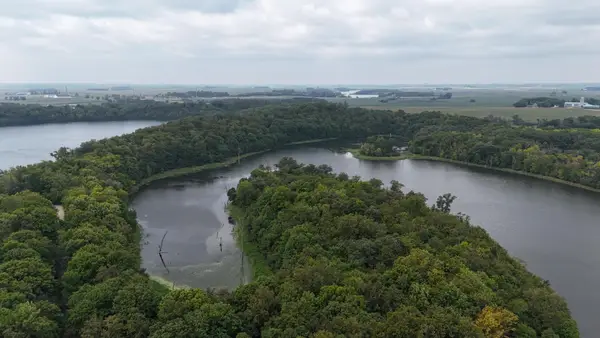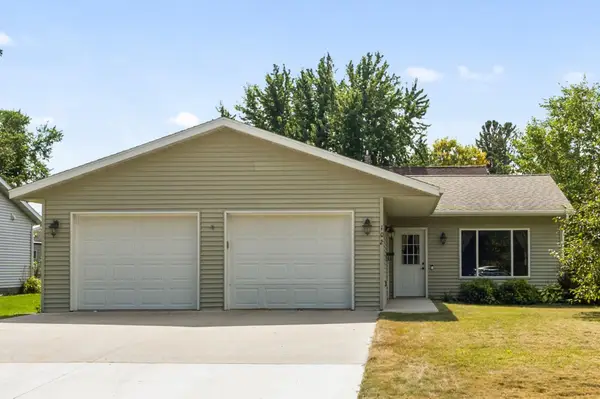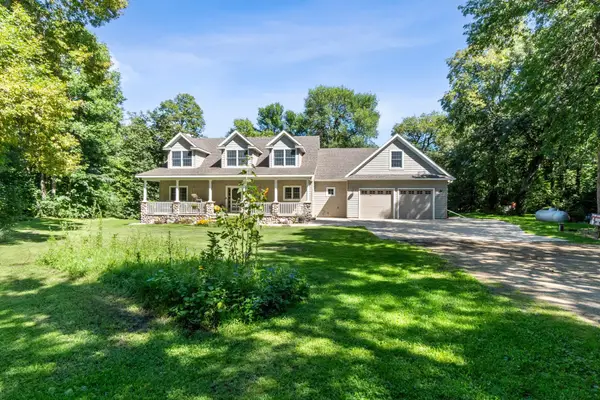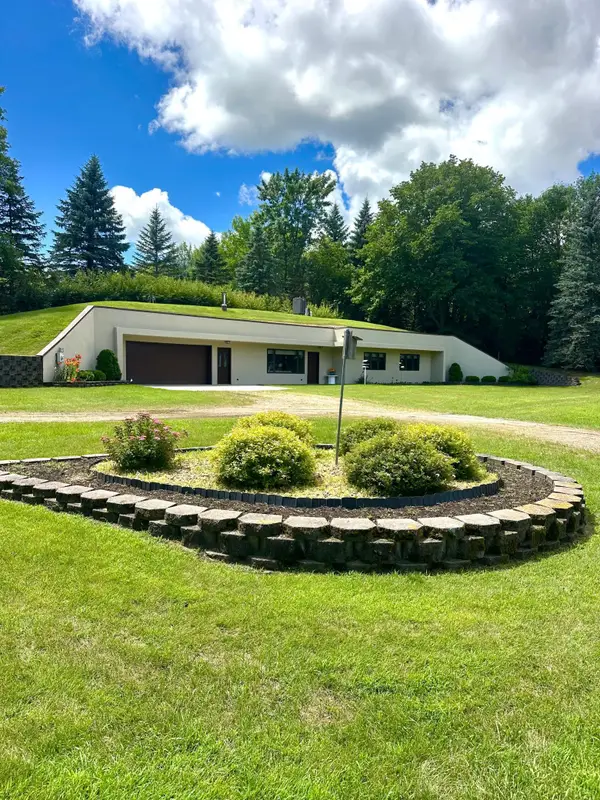9630 Walleye Road Nw, Brandon, MN 56315
Local realty services provided by:ERA Prospera Real Estate
9630 Walleye Road Nw,Brandon, MN 56315
$598,900
- 4 Beds
- 3 Baths
- 4,485 sq. ft.
- Single family
- Active
Listed by:julie l rambow
Office:randy fischer real estate, inc
MLS#:6719605
Source:NSMLS
Price summary
- Price:$598,900
- Price per sq. ft.:$105.53
About this home
A true architectural statement. This striking geodesic home offers an unparalleled lakeside living experience with panoramic views of Stowe Lake, and the vast landscape. Its futuristic geodesic design creates an immersive atmosphere that feels both otherworldly and in harmony with the natural surroundings. Expansive windows and an open-concept layout enhance the sense of space, flooding the interior with natural light and framing the stunning scenery and lake views. Designed for relaxation and entertaining, the home features a lakeside deck—perfect for unwinding under the night sky. Upon entry, natural light streams through the windows, embracing every corner of the open living area. Here you will find 4 bedrooms and 3 bathrooms that are situated to offer privacy to you and your guests. Just off the kitchen is the lakeside dining room. Its wall of windows create a dramatic view of the lake which opens to the deck. The loft area above is a perfect setting for your home office with the lake, sky and stunning sunset views. The second dome offers 3 levels of living. The main floor includes the great room with a bar area and the primary suite. The second floor offers room for family and guests, and the top floor is a favorite-the cupola! Grab a book and escape the everyday in this wonderful space. The lower level goes on to offer a family room and an additional lakeside bedroom. No worries about storage here! You will find the lower level offers an extensive amount of space for storage and options to create additional rooms if necessary. The garage is oversized and has plenty of room to expand. This home was built by the owners and has been meticulously maintained. The attention to detail is evident here from the wood ceilings and window placement to the great energy efficiency. Why have ordinary when you can have extraordinary! This home is stunning and is a must see!
Contact an agent
Home facts
- Year built:2007
- Listing ID #:6719605
- Added:129 day(s) ago
- Updated:September 29, 2025 at 01:43 PM
Rooms and interior
- Bedrooms:4
- Total bathrooms:3
- Living area:4,485 sq. ft.
Heating and cooling
- Cooling:Central Air
- Heating:Forced Air, Radiant Floor
Structure and exterior
- Roof:Age Over 8 Years, Asphalt
- Year built:2007
- Building area:4,485 sq. ft.
- Lot area:0.92 Acres
Utilities
- Water:Private, Shared System, Well
- Sewer:Private Sewer, Septic System Compliant - Yes
Finances and disclosures
- Price:$598,900
- Price per sq. ft.:$105.53
- Tax amount:$4,046 (2025)
New listings near 9630 Walleye Road Nw
- New
 $799,000Active3 beds 3 baths3,256 sq. ft.
$799,000Active3 beds 3 baths3,256 sq. ft.12467 County Road 58 Nw, Brandon, MN 56315
MLS# 6791841Listed by: CENTURY 21 FIRST REALTY, LLC  $219,900Active25.77 Acres
$219,900Active25.77 AcresTBD Co Rd 82 Nw, Brandon, MN 56315
MLS# 6783514Listed by: RE/MAX RESULTS $399,000Active1 beds 2 baths1,440 sq. ft.
$399,000Active1 beds 2 baths1,440 sq. ft.2134 SW County Road 15, Brandon, MN 56315
MLS# 6782368Listed by: RANDY FISCHER REAL ESTATE, INC $199,900Active3 beds 1 baths1,083 sq. ft.
$199,900Active3 beds 1 baths1,083 sq. ft.102 3rd Street E, Brandon, MN 56315
MLS# 6781849Listed by: CENTRAL MN REALTY LLC $875,000Active5 beds 4 baths2,723 sq. ft.
$875,000Active5 beds 4 baths2,723 sq. ft.12690 Lake Aldrich Way N, Brandon, MN 56315
MLS# 6775799Listed by: COUNSELOR REALTY INC OF ALEX $424,900Pending2 beds 2 baths1,380 sq. ft.
$424,900Pending2 beds 2 baths1,380 sq. ft.12973 Tanglewood Road Nw, Brandon, MN 56315
MLS# 6754353Listed by: KVALE REAL ESTATE $1,350,000Active4 beds 3 baths3,220 sq. ft.
$1,350,000Active4 beds 3 baths3,220 sq. ft.10321 County Road 58 Nw, Brandon, MN 56315
MLS# 6745963Listed by: RE/MAX RESULTS $59,900Active2 beds 1 baths400 sq. ft.
$59,900Active2 beds 1 baths400 sq. ft.13240 Devils Lake Road Nw #20, Brandon, MN 56315
MLS# 6737935Listed by: CENTURY 21 FIRST REALTY, INC. $196,900Pending3 beds 2 baths1,770 sq. ft.
$196,900Pending3 beds 2 baths1,770 sq. ft.206 3rd Street E, Brandon, MN 56315
MLS# 6733778Listed by: RE/MAX RESULTS
