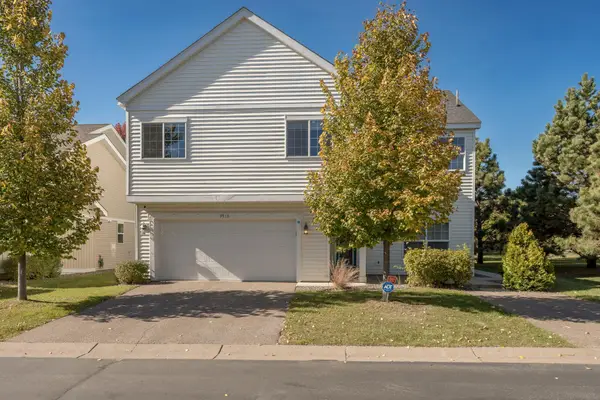10779 Perry Drive N, Brooklyn Park, MN 55443
Local realty services provided by:ERA Viking Realty
10779 Perry Drive N,Brooklyn Park, MN 55443
$685,000
- 4 Beds
- 4 Baths
- 4,056 sq. ft.
- Single family
- Active
Listed by:jon g perkins
Office:re/max results
MLS#:6775848
Source:NSMLS
Price summary
- Price:$685,000
- Price per sq. ft.:$163.68
- Monthly HOA dues:$11.17
About this home
Located in the highly desirable Shadowbrook development, this stunning 2-story craftsman-style home offers a perfect blend of modern upgrades, thoughtful design, and tranquil outdoor living. Set on a beautifully landscaped lot, the fully fenced backyard features lush foliage, garden beds, and exceptional privacy—ideal for entertaining or relaxing. Enjoy evenings around the custom paver fire pit, or unwind on the spacious deck and covered patio surrounded by nature. Inside, you'll find a bright and open floor plan with 9’ vaulted ceilings, recessed LED lighting, and rich teak hardwood flooring throughout much of the main level. The gourmet eat-in kitchen is a chef’s dream, complete with warm maple cabinetry, granite countertops, stainless steel appliances including a wall oven and cooktop, custom tile backsplash, and a large informal dining area that opens to the backyard. A formal dining room with a built-in buffet provides the perfect setting for hosting family gatherings. The main-level living room centers around a cozy stone gas fireplace and built-in entertainment center, creating a welcoming and cozy atmosphere. A dedicated main-floor office with French doors offers an ideal work-from-home setup, while the mudroom and laundry area include LG washer/dryer, a sink, and extended folding station with cabinetry. Upstairs, you'll find four generously sized bedrooms with ample closet space and a fully renovated full bathroom featuring dual sinks and a beautiful shower/tub with a new tile surround. The luxurious primary suite, accessed through French doors, includes a walk-in closet and a completely remodeled spa-inspired bathroom with marble flooring, a dual sink vanity, a stunning freestanding tub, and a large L-shaped walk-in tile shower with a waterfall showerhead. The finished lower level offers a warm and versatile family room with exposed beam ceilings, along with an exercise room featuring durable rubber flooring—perfect for active living. Additional highlights include dedicated storage rooms and an expansive utility area for easy access and organization. Major updates include new carpet throughout (2025), a new refrigerator (2025), a new water softener (2024), new water heater (2023), new furnace and A/C (2023), new roof with stormproof shingles and siding (2017), full primary bath remodel (2023), and updated upper-level bath with new shower/tub and surround (2025). This move-in ready gem is a rare opportunity to own in one of the area’s most sought-after neighborhoods!
Contact an agent
Home facts
- Year built:2006
- Listing ID #:6775848
- Added:43 day(s) ago
- Updated:November 02, 2025 at 07:05 AM
Rooms and interior
- Bedrooms:4
- Total bathrooms:4
- Full bathrooms:2
- Half bathrooms:1
- Living area:4,056 sq. ft.
Heating and cooling
- Cooling:Central Air
- Heating:Forced Air
Structure and exterior
- Roof:Age 8 Years or Less, Asphalt, Pitched
- Year built:2006
- Building area:4,056 sq. ft.
- Lot area:0.28 Acres
Utilities
- Water:City Water - Connected
- Sewer:City Sewer - Connected
Finances and disclosures
- Price:$685,000
- Price per sq. ft.:$163.68
- Tax amount:$8,091 (2025)
New listings near 10779 Perry Drive N
- New
 $344,900Active3 beds 2 baths1,862 sq. ft.
$344,900Active3 beds 2 baths1,862 sq. ft.8349 Sheridan Avenue N, Brooklyn Park, MN 55444
MLS# 6812089Listed by: EPIQUE REALTY - New
 $389,000Active3 beds 2 baths1,820 sq. ft.
$389,000Active3 beds 2 baths1,820 sq. ft.9218 Georgia Avenue N, Brooklyn Park, MN 55445
MLS# 6796001Listed by: KELLER WILLIAMS PREMIER REALTY LAKE MINNETONKA - Coming Soon
 $460,000Coming Soon4 beds 3 baths
$460,000Coming Soon4 beds 3 baths9513 Scott Lane N, Brooklyn Park, MN 55443
MLS# 6810719Listed by: CORE PROPERTIES - Open Sun, 12 to 2pmNew
 $460,000Active4 beds 3 baths2,270 sq. ft.
$460,000Active4 beds 3 baths2,270 sq. ft.4419 Ladyslipper Avenue N, Brooklyn Park, MN 55443
MLS# 6811634Listed by: KELLER WILLIAMS CLASSIC RLTY NW - New
 $295,000Active2 beds 3 baths1,813 sq. ft.
$295,000Active2 beds 3 baths1,813 sq. ft.9606 Scott Circle N, Brooklyn Park, MN 55443
MLS# 6811206Listed by: EDINA REALTY, INC. - New
 $329,900Active3 beds 2 baths1,825 sq. ft.
$329,900Active3 beds 2 baths1,825 sq. ft.4148 93rd Avenue N, Brooklyn Park, MN 55443
MLS# 6811391Listed by: RE/MAX RESULTS - New
 $349,900Active4 beds 2 baths2,533 sq. ft.
$349,900Active4 beds 2 baths2,533 sq. ft.3416 75th Avenue N, Brooklyn Park, MN 55443
MLS# 6811096Listed by: RE/MAX RESULTS - New
 $325,000Active4 beds 2 baths1,774 sq. ft.
$325,000Active4 beds 2 baths1,774 sq. ft.10517 Quebec Avenue N, Brooklyn Park, MN 55445
MLS# 6811178Listed by: RE/MAX RESULTS - New
 $284,900Active3 beds 2 baths1,800 sq. ft.
$284,900Active3 beds 2 baths1,800 sq. ft.7441 Major Avenue N, Brooklyn Park, MN 55443
MLS# 6811167Listed by: COLDWELL BANKER REALTY - New
 $219,900Active3 beds 1 baths1,278 sq. ft.
$219,900Active3 beds 1 baths1,278 sq. ft.8439 Toledo Avenue N, Brooklyn Park, MN 55443
MLS# 6811201Listed by: RESOURCE REALTY GROUP, INC
