2824 91st Crescent N, Brooklyn Park, MN 55443
Local realty services provided by:ERA Gillespie Real Estate
2824 91st Crescent N,Brooklyn Park, MN 55443
$434,900
- 4 Beds
- 3 Baths
- 2,116 sq. ft.
- Single family
- Active
Listed by: steven m schleif
Office: edina realty, inc.
MLS#:6808556
Source:NSMLS
Price summary
- Price:$434,900
- Price per sq. ft.:$136.08
- Monthly HOA dues:$2.67
About this home
Wonderful 4 bedroom up 3 bath 2 story in Highlands of Edinburgh area! District 11 schools. The kitchen features plentiful cabinet space, informal bayed dinette area and center island with breakfast bar seating. You will enjoy the formal dining room for those special occasions. The large main floor family room also offers a bayed patio door to the 26 x 15 deck with extra wide stairs to the plush backyard. The main floor also offers a front living room, laundry room and 1/2 bath. The upper level offers 4 bedrooms, primary ensuite private bath and full hallway bath. The lower level lookout basement is a great opportunity to finish a 35 x 12'6" family room, 13 x 10 bedroom, 3/4 or full bath and a generous storage room. Lovely backyard firepit area as well. The home also features several updates including carpet throughout, LVP flooring, updated furnace and water softener and several light fixtures throughout. New roof 2017, new furnace 2016, new water heater 2022. Central vac includes convenient kick plate in kitchen. Lawn sprinklers, thermostat and door bell have access via WIFI if you wish. The home is conveniently located near abundant areas for shopping, restaurants and easy access to Coon Rapids Dam Regional Park and Trail system.
Contact an agent
Home facts
- Year built:1993
- Listing ID #:6808556
- Added:13 day(s) ago
- Updated:November 17, 2025 at 05:43 PM
Rooms and interior
- Bedrooms:4
- Total bathrooms:3
- Full bathrooms:1
- Half bathrooms:1
- Living area:2,116 sq. ft.
Heating and cooling
- Cooling:Central Air
- Heating:Forced Air
Structure and exterior
- Roof:Asphalt, Pitched
- Year built:1993
- Building area:2,116 sq. ft.
- Lot area:0.34 Acres
Utilities
- Water:City Water - Connected
- Sewer:City Sewer - Connected
Finances and disclosures
- Price:$434,900
- Price per sq. ft.:$136.08
- Tax amount:$5,433 (2025)
New listings near 2824 91st Crescent N
- Open Fri, 4 to 6pmNew
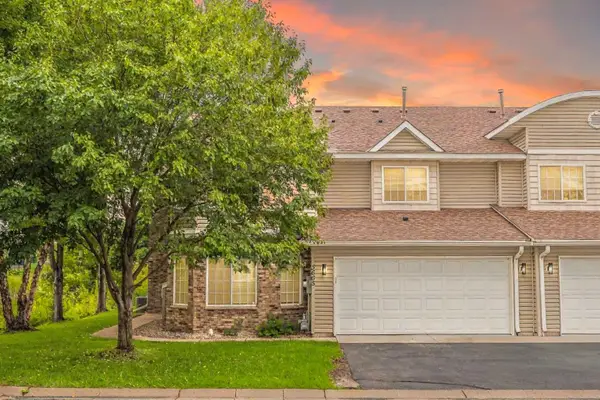 $285,000Active3 beds 2 baths1,681 sq. ft.
$285,000Active3 beds 2 baths1,681 sq. ft.5665 100th Lane N, Brooklyn Park, MN 55443
MLS# 6818800Listed by: REAL BROKER, LLC - New
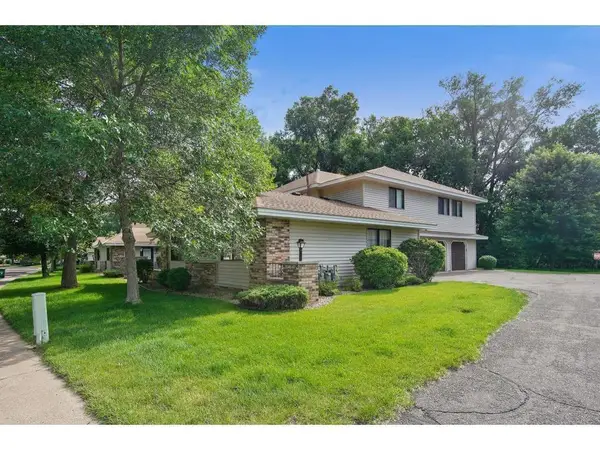 $189,777Active2 beds 1 baths1,034 sq. ft.
$189,777Active2 beds 1 baths1,034 sq. ft.2545 Brookdale Lane, Brooklyn Park, MN 55444
MLS# 6807951Listed by: KELLER WILLIAMS PREMIER REALTY - New
 $449,900Active4 beds 3 baths1,964 sq. ft.
$449,900Active4 beds 3 baths1,964 sq. ft.8932 Prestwick Circle N, Brooklyn Park, MN 55443
MLS# 6818538Listed by: RE/MAX RESULTS - New
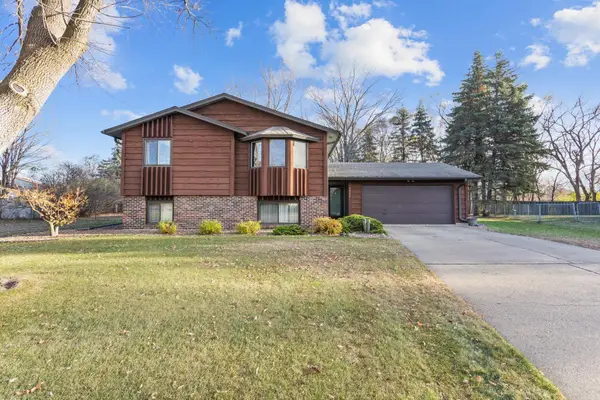 $395,900Active3 beds 2 baths2,063 sq. ft.
$395,900Active3 beds 2 baths2,063 sq. ft.8027 Dupont Court N, Brooklyn Park, MN 55444
MLS# 6818462Listed by: HOMESTEAD ROAD - New
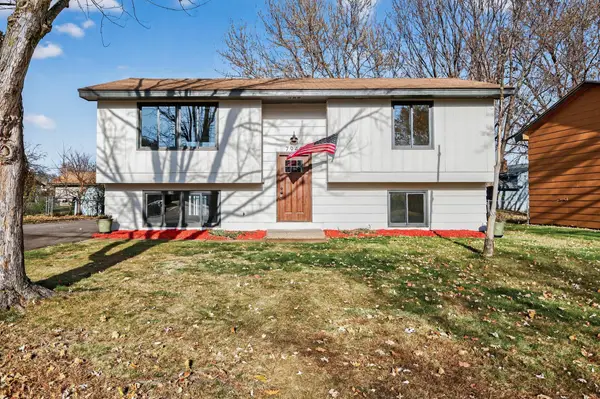 $365,000Active4 beds 2 baths1,952 sq. ft.
$365,000Active4 beds 2 baths1,952 sq. ft.7940 Lad Parkway, Brooklyn Park, MN 55443
MLS# 6818195Listed by: LEGION PROPERTIES - Coming Soon
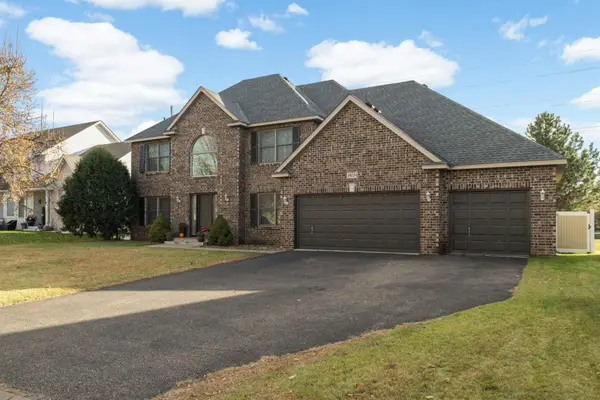 $550,000Coming Soon4 beds 3 baths
$550,000Coming Soon4 beds 3 baths10114 Florida Circle N, Brooklyn Park, MN 55445
MLS# 6817489Listed by: RE/MAX RESULTS - New
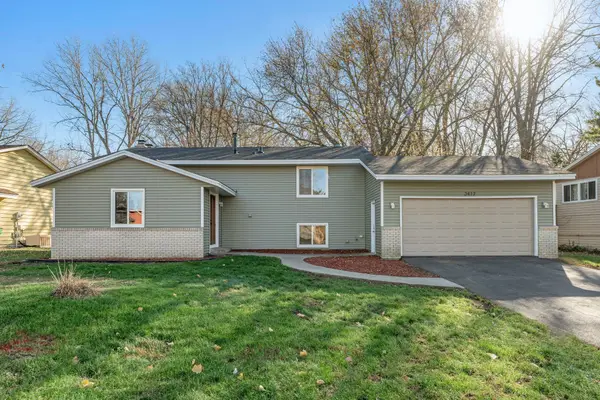 $379,900Active4 beds 3 baths2,028 sq. ft.
$379,900Active4 beds 3 baths2,028 sq. ft.3417 77th Avenue N, Brooklyn Park, MN 55443
MLS# 6817971Listed by: RE/MAX RESULTS - Open Sat, 10am to 4pmNew
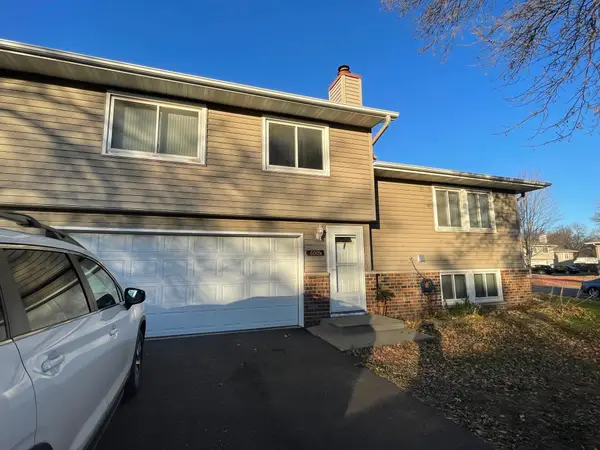 $187,000Active2 beds 2 baths1,300 sq. ft.
$187,000Active2 beds 2 baths1,300 sq. ft.6005 64th Avenue #6005, Brooklyn Park, MN 55429
MLS# 6818279Listed by: RE/MAX ADVANTAGE PLUS - Open Sat, 10am to 4pmNew
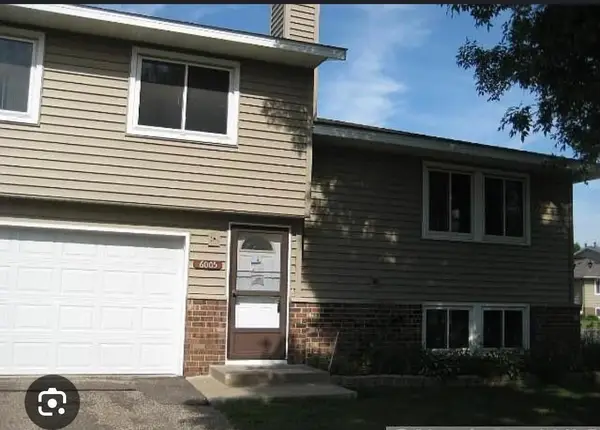 $187,000Active2 beds 2 baths1,300 sq. ft.
$187,000Active2 beds 2 baths1,300 sq. ft.6009 64th Avenue N, Brooklyn Park, MN 55429
MLS# 6818288Listed by: RE/MAX ADVANTAGE PLUS - New
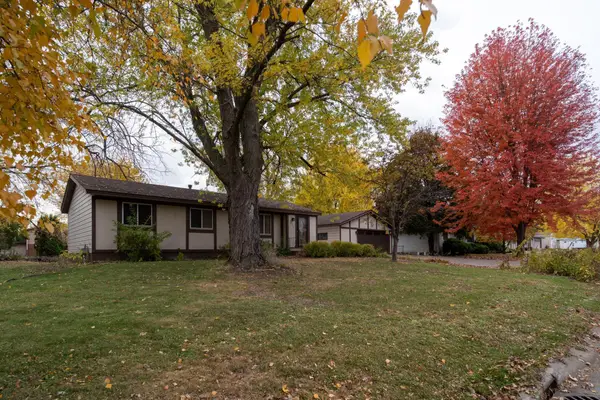 $350,000Active3 beds 2 baths2,344 sq. ft.
$350,000Active3 beds 2 baths2,344 sq. ft.7940 Aldrich Avenue N, Brooklyn Park, MN 55444
MLS# 6818170Listed by: KELLER WILLIAMS CLASSIC RLTY NW
