1811 Golf View Drive, Buffalo, MN 55313
Local realty services provided by:ERA Prospera Real Estate
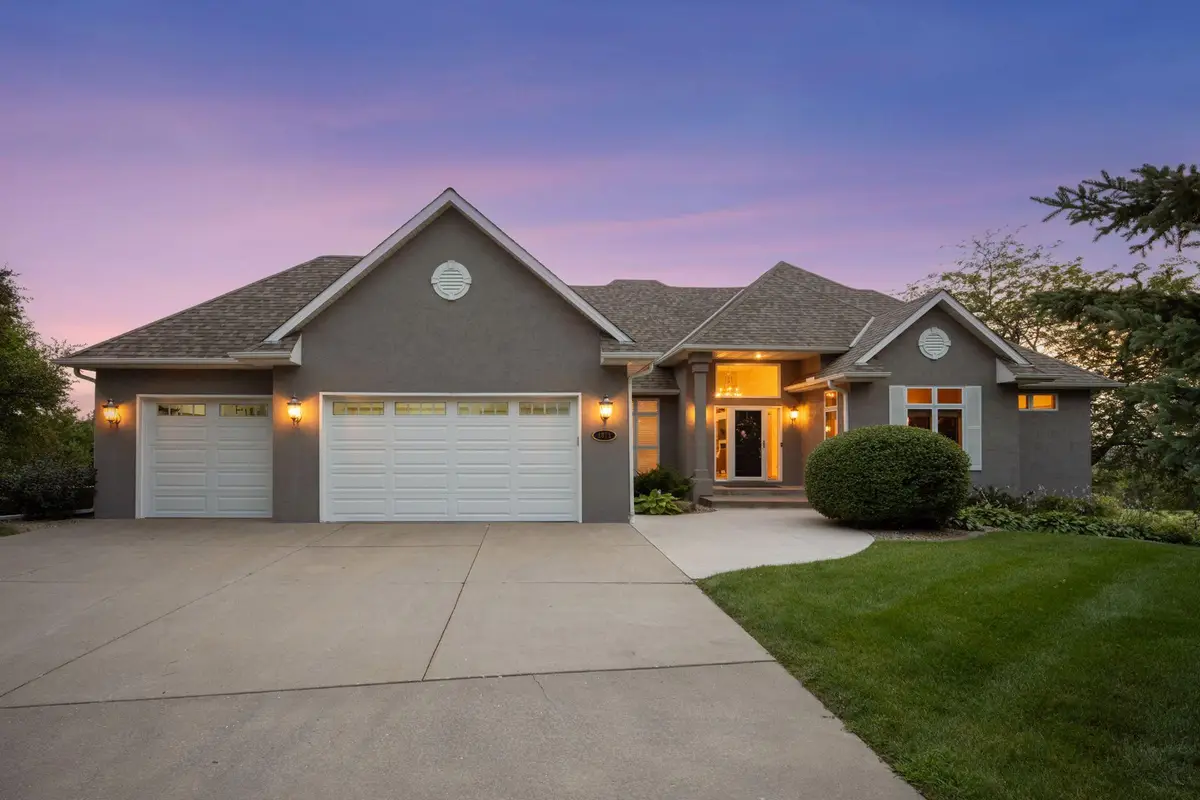
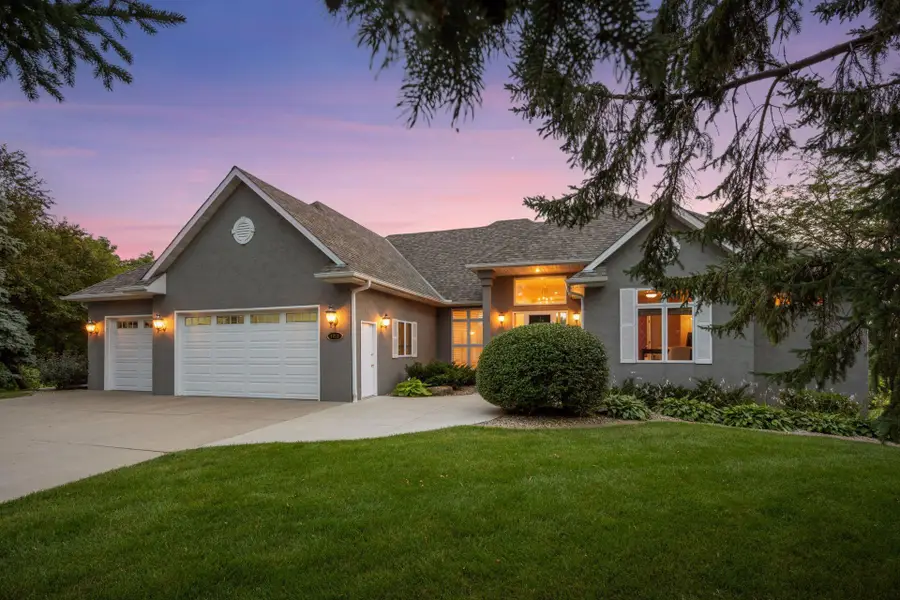
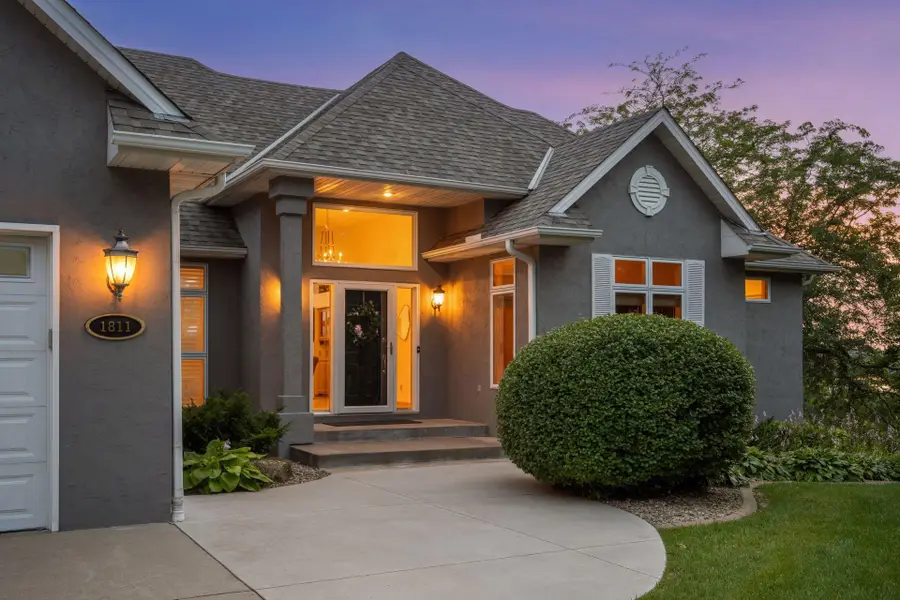
1811 Golf View Drive,Buffalo, MN 55313
$750,000
- 6 Beds
- 5 Baths
- 4,853 sq. ft.
- Single family
- Active
Listed by:amber simon
Office:exp realty
MLS#:6758342
Source:NSMLS
Price summary
- Price:$750,000
- Price per sq. ft.:$151.42
About this home
Welcome to your dream home! Perfectly positioned on the 15th hole of the prestigious Wild Marsh Golf Club, this stunning 4,800 sq ft residence offers breathtaking lake views and an unbeatable combination of elegance, comfort, and entertainment.
Inside, you'll find 6 spacious bedrooms (6th bedroom is used as the den but is a legal bedroom) and 5 beautifully appointed bathrooms, ideal for families of all sizes or hosting overnight guests. The open-concept main living area is flooded with natural light and showcases panoramic views of the golf course and sparkling lake beyond.
The kitchen flows seamlessly into the dining and living areas, making it perfect for entertaining. Downstairs, the finished basement is a true showstopper, featuring a full bar, game/media area, and ample space for gatherings, making it your new favorite place to unwind or entertain in style.
The outdoor living space offers a peaceful retreat with sweeping fairway and water views, ideal for relaxing mornings or sunset evenings.
This rare opportunity combines resort-style living with the privacy and comfort of a luxury home. Don't miss your chance to own this exceptional golf course gem.
Contact an agent
Home facts
- Year built:1994
- Listing Id #:6758342
- Added:22 day(s) ago
- Updated:August 15, 2025 at 02:51 AM
Rooms and interior
- Bedrooms:6
- Total bathrooms:5
- Full bathrooms:1
- Half bathrooms:1
- Living area:4,853 sq. ft.
Heating and cooling
- Cooling:Central Air
- Heating:Fireplace(s), Forced Air
Structure and exterior
- Roof:Age 8 Years or Less
- Year built:1994
- Building area:4,853 sq. ft.
- Lot area:0.39 Acres
Utilities
- Water:City Water - Connected
- Sewer:City Sewer - Connected
Finances and disclosures
- Price:$750,000
- Price per sq. ft.:$151.42
- Tax amount:$8,890 (2025)
New listings near 1811 Golf View Drive
- New
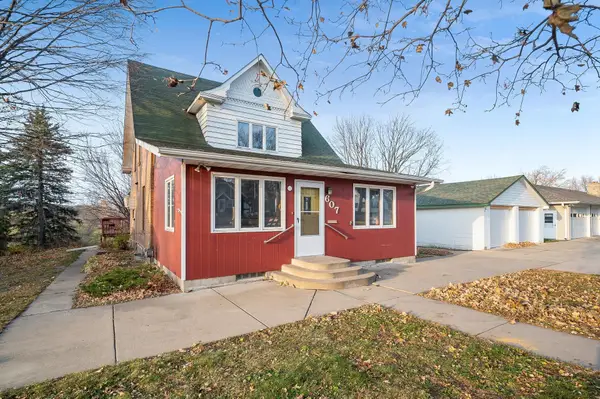 $299,000Active4 beds 3 baths2,581 sq. ft.
$299,000Active4 beds 3 baths2,581 sq. ft.607 Lake Boulevard S, Buffalo, MN 55313
MLS# 6772612Listed by: RESOURCE REALTY GROUP, INC - Coming SoonOpen Thu, 5 to 6pm
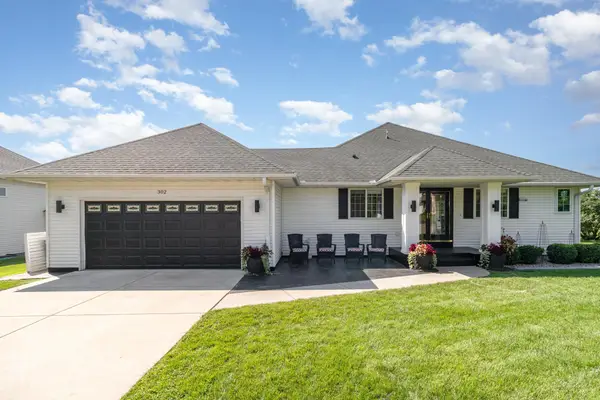 $489,999Coming Soon3 beds 3 baths
$489,999Coming Soon3 beds 3 baths302 18th Street S, Buffalo, MN 55313
MLS# 6769865Listed by: COLDWELL BANKER REALTY - New
 $599,900Active3 beds 2 baths2,088 sq. ft.
$599,900Active3 beds 2 baths2,088 sq. ft.68 Gillard Avenue Se, Buffalo, MN 55313
MLS# 6756691Listed by: COLDWELL BANKER REALTY - New
 $575,000Active4 beds 2 baths2,640 sq. ft.
$575,000Active4 beds 2 baths2,640 sq. ft.2557 Clementa Avenue Nw, Buffalo, MN 55313
MLS# 6749880Listed by: EDINA REALTY, INC. - Open Sat, 11am to 1pmNew
 $399,900Active4 beds 4 baths3,069 sq. ft.
$399,900Active4 beds 4 baths3,069 sq. ft.614 10th Street S, Buffalo, MN 55313
MLS# 6765598Listed by: KELLER WILLIAMS INTEGRITY NW - Open Sat, 11am to 1pmNew
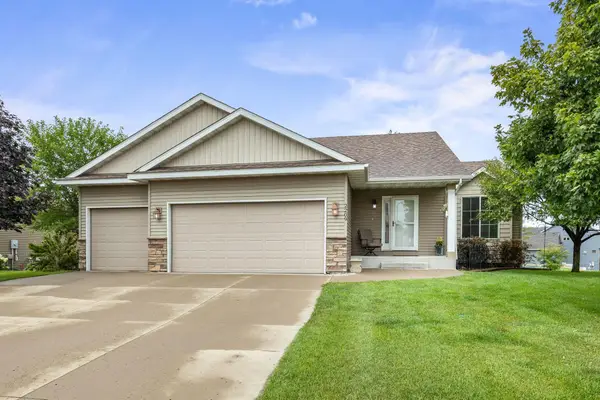 $389,900Active3 beds 3 baths2,170 sq. ft.
$389,900Active3 beds 3 baths2,170 sq. ft.2209 Longhorn Lane, Buffalo, MN 55313
MLS# 6770189Listed by: NORTH STAR PRO REALTY LLC - New
 $374,900Active3 beds 3 baths2,303 sq. ft.
$374,900Active3 beds 3 baths2,303 sq. ft.703 Schubert Drive, Buffalo, MN 55313
MLS# 6767966Listed by: HOMESTEAD ROAD - New
 $419,900Active5 beds 3 baths2,579 sq. ft.
$419,900Active5 beds 3 baths2,579 sq. ft.2011 Coneflower Point, Buffalo, MN 55313
MLS# 6768726Listed by: CAPSTONE REALTY, LLC - New
 $489,900Active5 beds 4 baths3,301 sq. ft.
$489,900Active5 beds 4 baths3,301 sq. ft.2046 Coneflower Point, Buffalo, MN 55313
MLS# 6768653Listed by: CAPSTONE REALTY, LLC - Open Sat, 10 to 11:30amNew
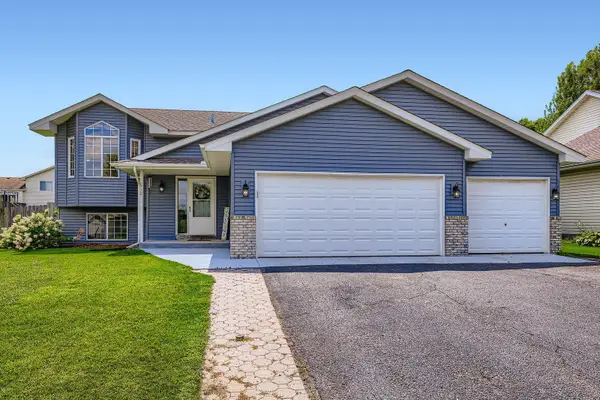 $340,000Active4 beds 2 baths1,862 sq. ft.
$340,000Active4 beds 2 baths1,862 sq. ft.610 Sunset Street, Buffalo, MN 55313
MLS# 6767840Listed by: EDINA REALTY, INC.

