2615 Arbor Drive, Buffalo, MN 55313
Local realty services provided by:ERA Viking Realty
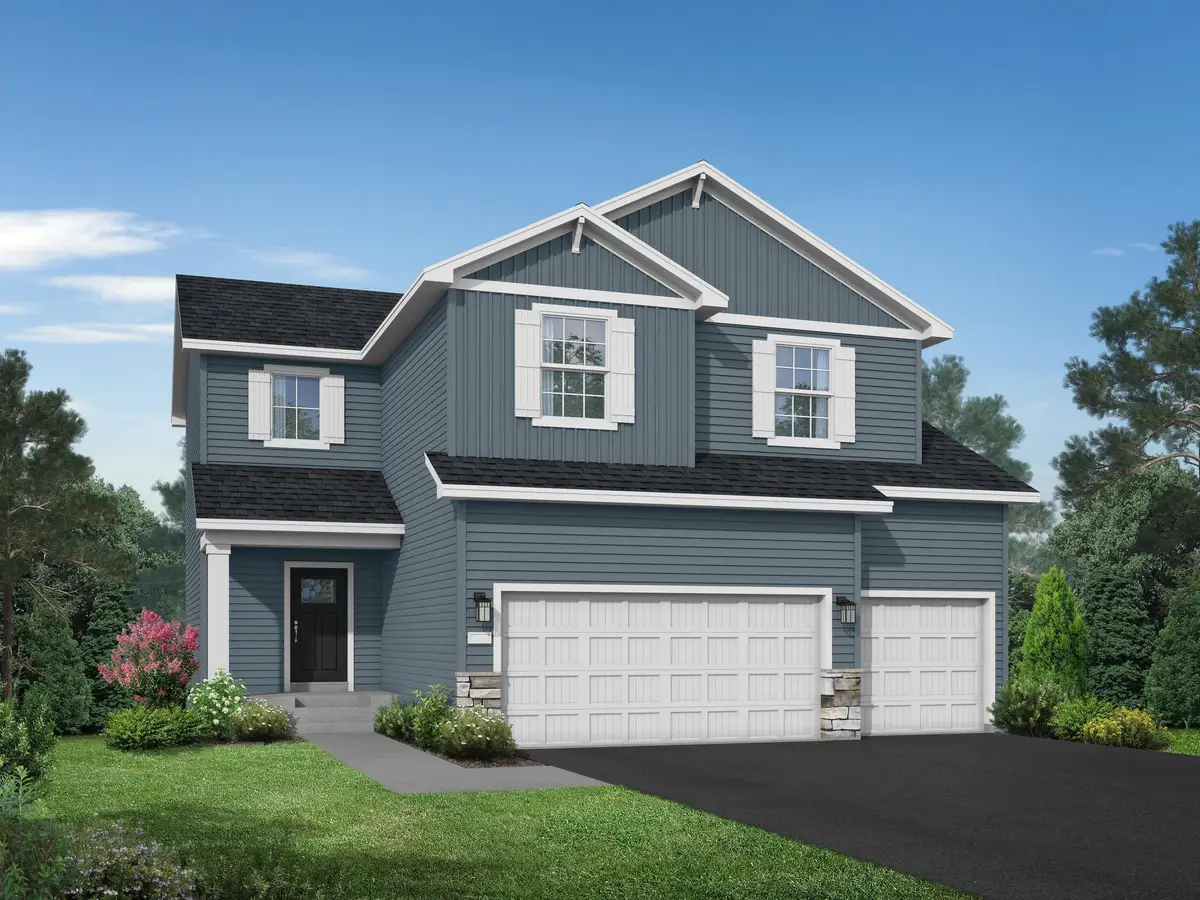
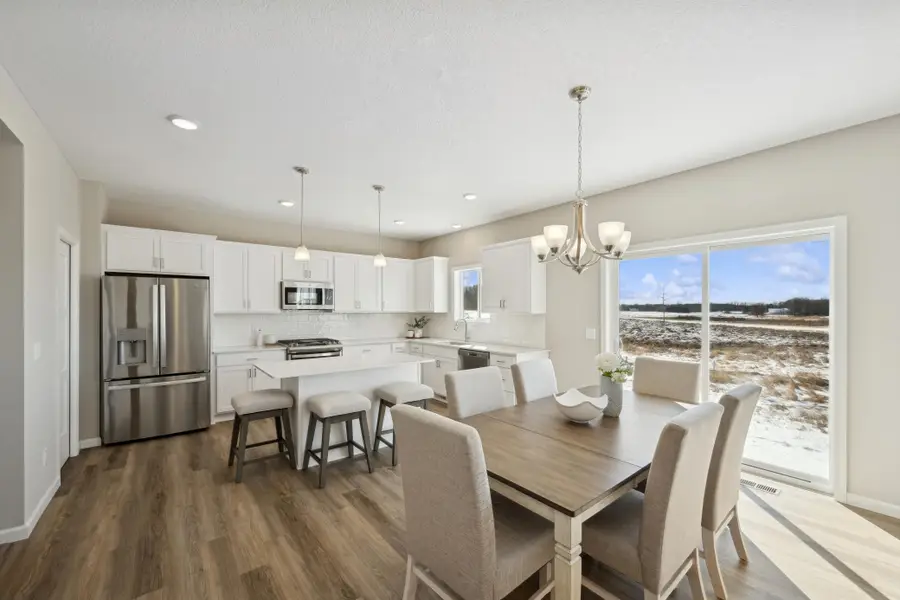
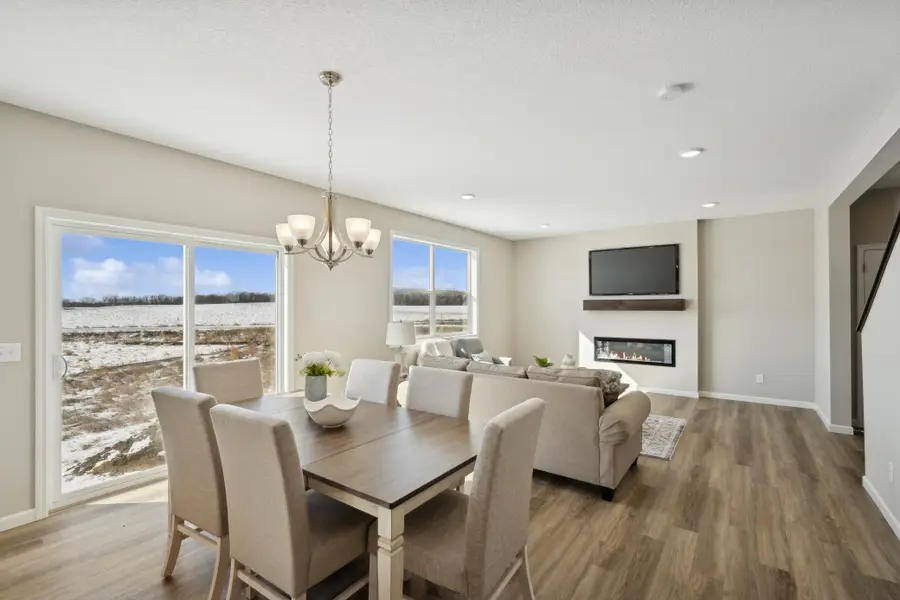
2615 Arbor Drive,Buffalo, MN 55313
$519,900
- 5 Beds
- 4 Baths
- 3,083 sq. ft.
- Single family
- Active
Listed by:josh a pomerleau
Office:jpw realty
MLS#:6775734
Source:NSMLS
Price summary
- Price:$519,900
- Price per sq. ft.:$168.63
About this home
COMPLETED NEW CONSTRUCTION! JP Brooks presents the Creekside floor plan! This two story home with 3 car garage is located on a beautiful walkout lot in our Arbor Meadows Community in Buffalo. Beautiful finishes including a luxury primary ensuite with a separate tub and shower, vaulted bedroom ceiling and a total of 4 bedroom on the upper level. The kitchen harbors white cabinetry, crown molding, hardware, quartz countertops, French door refrigerator and gas stove. The living room features a fireplace and LVT flooring. The finished basement includes a bedroom, bathroom and large family room for entertaining! The Desirable Arbor Meadows neighborhood has beautiful ponds & wetlands throughout. A city park is attached to the neighborhood with trails that run throughout the community. Close proximity to Lake Pulaski & Buffalo High School. Pictures, photographs, colors, features, & sizes are for illustration purposes only & may vary from the home that is built. Pictures taken from a similar model. Finishes may differ. COMPLETED NEW CONSTRUCTION!
Contact an agent
Home facts
- Year built:2025
- Listing Id #:6775734
- Added:1 day(s) ago
- Updated:August 21, 2025 at 12:51 PM
Rooms and interior
- Bedrooms:5
- Total bathrooms:4
- Full bathrooms:2
- Half bathrooms:1
- Living area:3,083 sq. ft.
Heating and cooling
- Cooling:Central Air
- Heating:Fireplace(s), Forced Air
Structure and exterior
- Roof:Age 8 Years or Less, Asphalt
- Year built:2025
- Building area:3,083 sq. ft.
- Lot area:0.19 Acres
Utilities
- Water:City Water - Connected
- Sewer:City Sewer - Connected
Finances and disclosures
- Price:$519,900
- Price per sq. ft.:$168.63
- Tax amount:$1 (2025)
New listings near 2615 Arbor Drive
- New
 $850,000Active3 beds 2 baths1,644 sq. ft.
$850,000Active3 beds 2 baths1,644 sq. ft.2906 Donnelly Drive Nw, Buffalo, MN 55313
MLS# 6760033Listed by: OAK REALTY LLP - New
 $699,900Active4 beds 1 baths1,713 sq. ft.
$699,900Active4 beds 1 baths1,713 sq. ft.2230 Lake Pulaski Drive, Buffalo, MN 55313
MLS# 6774010Listed by: FIRST IMPRESSIONS HOME GROUP - New
 $569,900Active4 beds 3 baths2,775 sq. ft.
$569,900Active4 beds 3 baths2,775 sq. ft.2503 Prairie View Lane, Buffalo, MN 55313
MLS# 6775688Listed by: JPW REALTY - New
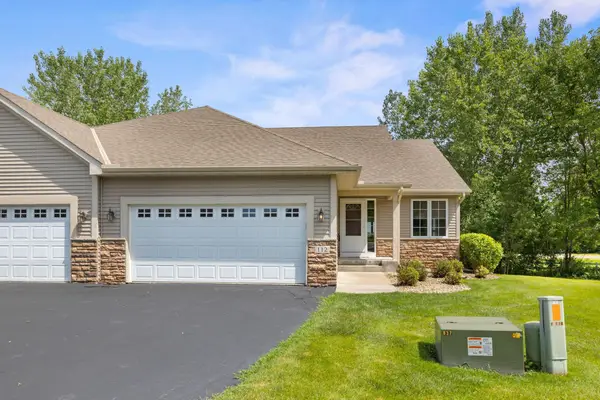 $399,900Active2 beds 2 baths1,405 sq. ft.
$399,900Active2 beds 2 baths1,405 sq. ft.112 Sundance Ridge, Buffalo, MN 55313
MLS# 6775399Listed by: HOMEAVENUE INC - New
 $340,000Active3 beds 2 baths1,513 sq. ft.
$340,000Active3 beds 2 baths1,513 sq. ft.1906 Hawk Trail, Buffalo, MN 55313
MLS# 6774232Listed by: COUNSELOR REALTY, INC - New
 $375,000Active4 beds 3 baths2,481 sq. ft.
$375,000Active4 beds 3 baths2,481 sq. ft.212 Greenbriar Lane Ne, Buffalo, MN 55301
MLS# 6773864Listed by: RE/MAX ADVANTAGE PLUS - New
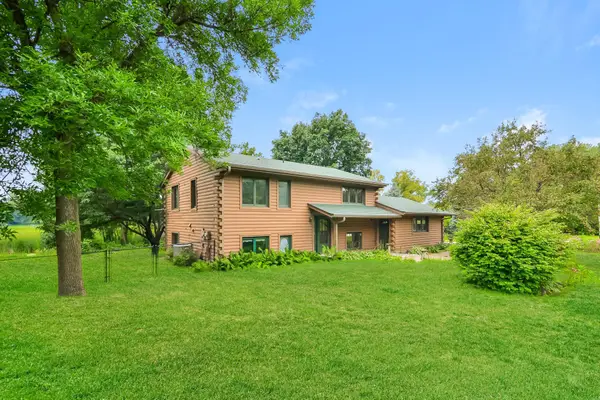 $400,000Active4 beds 2 baths2,128 sq. ft.
$400,000Active4 beds 2 baths2,128 sq. ft.1157 30th Street Se, Buffalo, MN 55313
MLS# 6773690Listed by: RENTERS WAREHOUSE - Open Sun, 1 to 3pmNew
 $345,000Active3 beds 2 baths2,042 sq. ft.
$345,000Active3 beds 2 baths2,042 sq. ft.401 Buffalo Run Road, Buffalo, MN 55313
MLS# 6704431Listed by: KELLER WILLIAMS CLASSIC RLTY NW - New
 $220,000Active2 beds 2 baths1,543 sq. ft.
$220,000Active2 beds 2 baths1,543 sq. ft.712 Willow Glen Drive, Buffalo, MN 55313
MLS# 6769316Listed by: EXP REALTY

